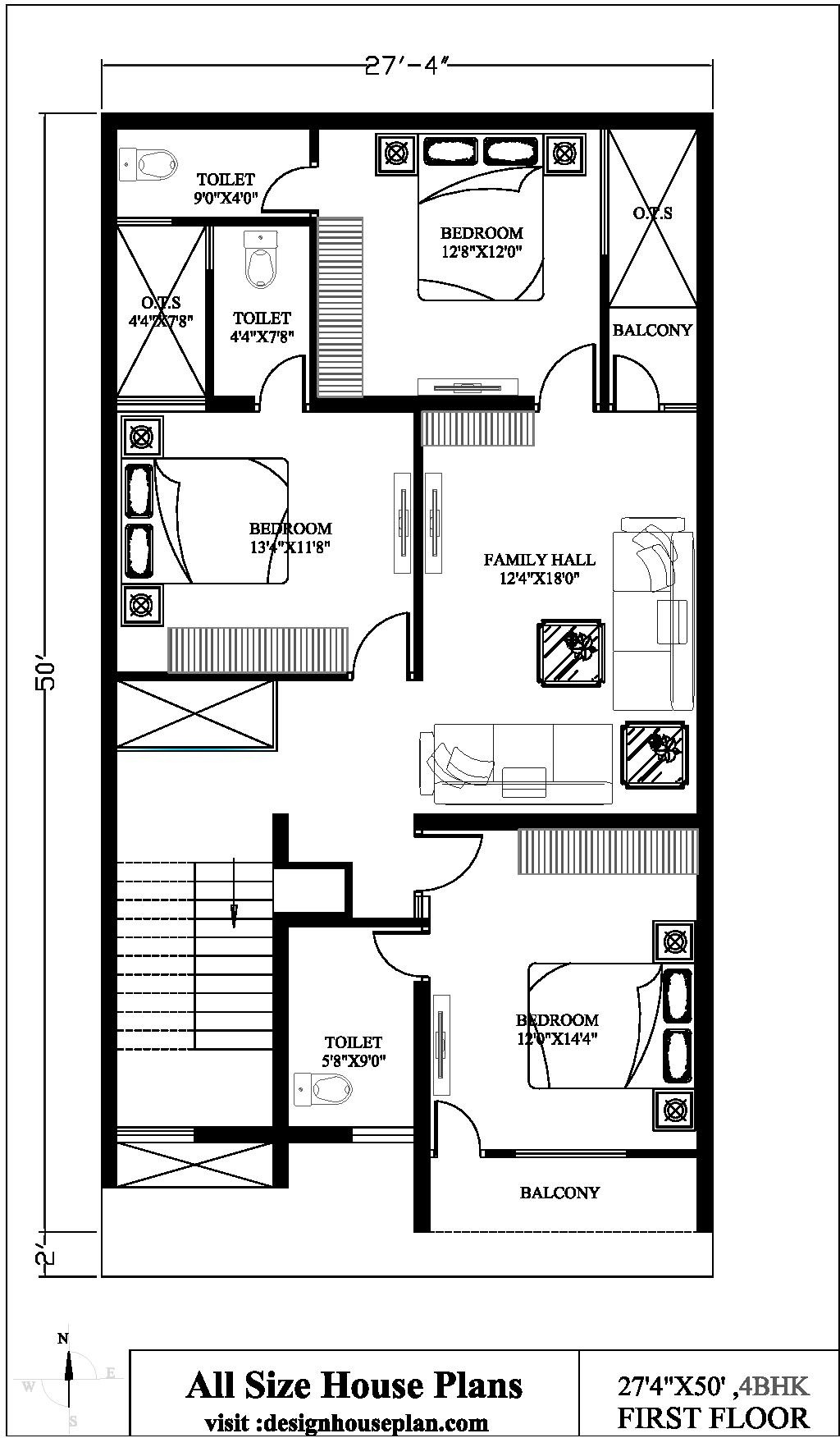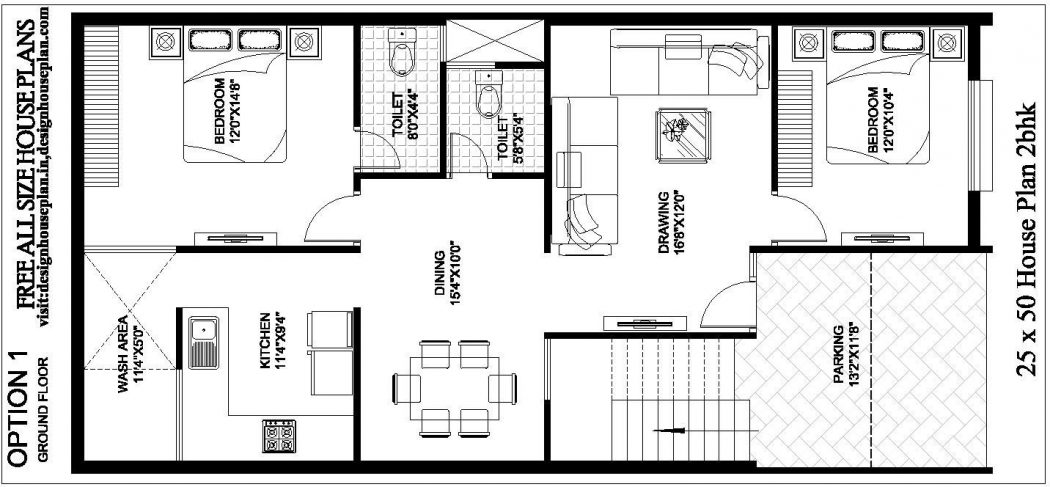25 * 50 house plan 3bhk
25 * 50 house plan duplex It is a 25×50 south-facing double-story building. This is a 25 * 50 house plan 3bhk double-story building. In this plan, there is a porch on the ground floor and a balcony above. The special thing about this plan is that it has all the facilities and everything can … Read more

