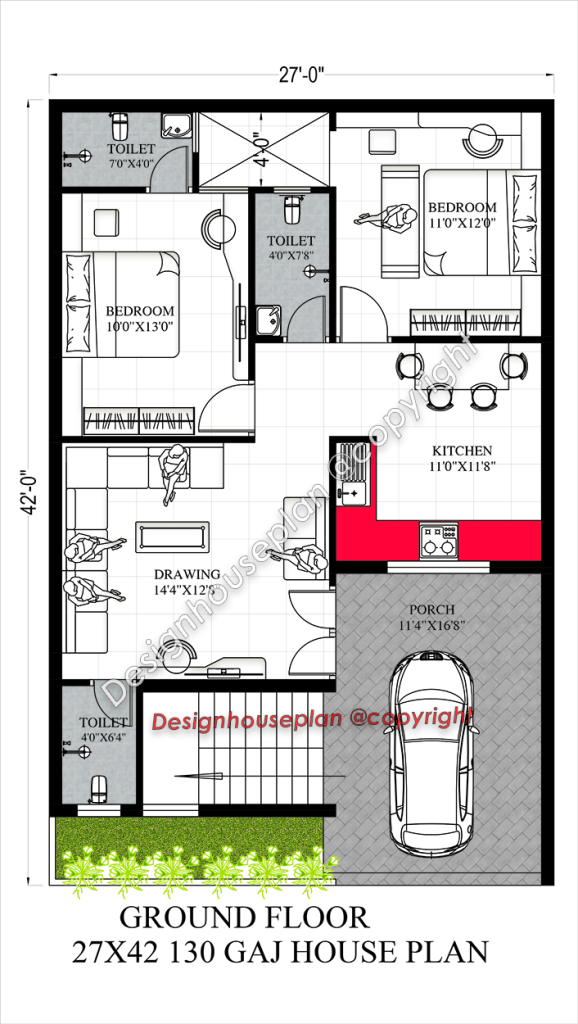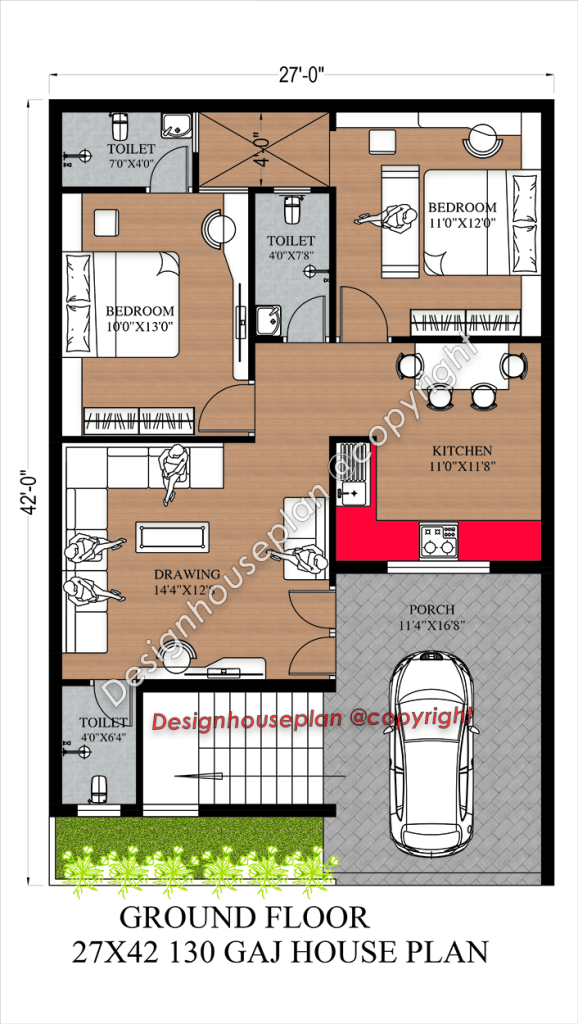27×42 Affordable House Design
This is a beautiful 27×42 affordable house design with a buildup area of 1134 sq ft. It features an East-facing house design and includes 2 bedrooms, a living room, and a kitchen.
Designing an affordable home requires a thoughtful approach that balances cost considerations with functionality, aesthetics, and sustainability.
So, if you are looking for something affordable yet compact house design then you are in the right place.
Here in this article, we are going to share a house design for a 27 by 42 feet plot area with basic requirements like a porch, utility, etc.

This is a ground floor house design with a car parking, 2 bedrooms, living, kitchen and dining area, etc.
In the beginning of the plan, there is a porch cum parking area where you can park vehicles and a staircase is also provided there.
The overall dimension of the porch cum parking area is 11 feet x 16 feet and a small lawn is also there at the beginning.
This house design is very simple and every area is very well connected and provides a sense of comfort and coziness.
Ground floor 27×42 feet house design
Food, clothing, and shelter are the basic needs of a person’s life. So to fulfill this need of yours, we have come up with a nice small and affordable house plan for you.
This is a 2bhk modern and affordable house design with modern features and facilities for the plot size of 27 by 42.
As you can see in the image at the beginning of the plan there is a parking area where you can park your vehicles.

As we move forward and go inside the house there is a drawing area in the dimensions of 14 feet by 12 feet.
In this area, you can make a wall-mounted TV unit, make some seating arrangements, and make this place comfortable.
Then after this, there is an open modular kitchen with a dining area, in the kitchen you can make cabinets and drawers.
Making storage units in the house is very important in order to keep your house clutter-free and organized.
Now there is a master bedroom with an attached washroom in this room you can place a bed, a couch and make a wardrobe for storage.
After this, there is a common washroom in the dimensions of 4 feet by 7 feet and next to this, we have provided a common bedroom.
In the common bedroom, you can place a bed, make a wall-mounted wardrobe and, place a side table and a study table.
Hope you liked this house design if you like this then do not forget to comment your thoughts in the comment section.