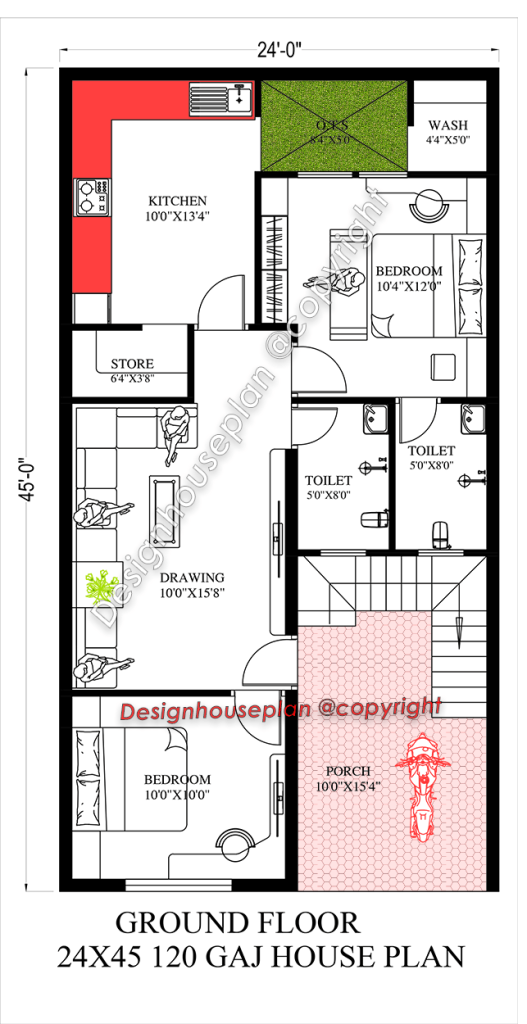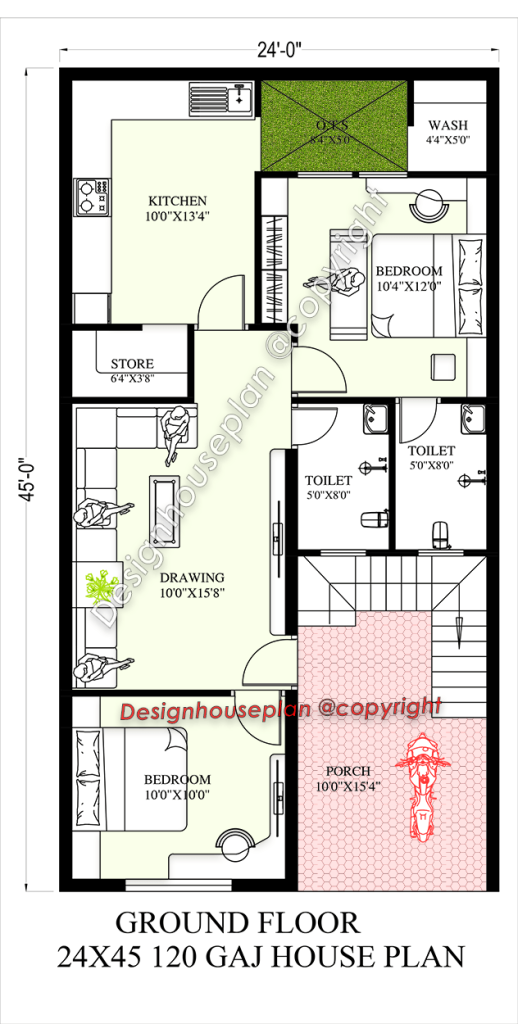24×45 Affordable House Design
This is a beautiful and 24×45 affordable house design with a buildup area of 1080 sq ft. It features an East-facing house design and includes 2 bedrooms, a living room, and a kitchen.
In this article, we are going to share a 2bhk ground floor house design for a 24 x 45 feet plot area.
if you want a simple but spacious house with a proper storage room, wash area, and utility area this plan is the right choice for you.
In the below design, there is a porch area with a staircase, a drawing area, 2 bedrooms, a kitchen, a wash area, and a common toilet.

At the beginning of the plan, there is a porch area in this area you can park vehicles, place planters, and make a vertical garden.
Then inside the house at first there is a drawing area where you can welcome your guests and make seating arrangements.
The overall dimensions of the drawing area are 10 x 15 feet and you can also do the interior decoration of this area.
Then there is a common bedroom and a common washroom and you can go there from the drawing room itself.
Every room of the plan is connected to the drawing area you can call it the center of the house.
After this, there is a master bedroom with an attached washroom in the dimensions of 10×12 feet.

The dimensions of the attached and common washrooms are 5 x 8 feet.
Then there is a modern kitchen with modern features and a store room is also provided to the kitchen.
At the end of the house, there is a utility area and a wash area is provided in the size of 8×5 feet and 4×5 feet.
1 thought on “24×45 Affordable House Design”