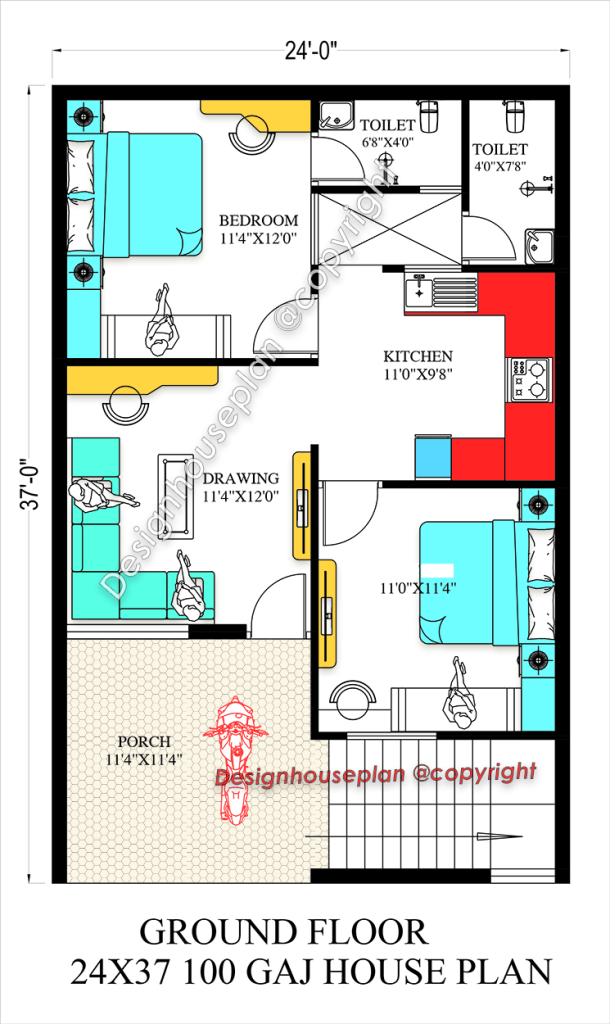24×37 Affordable House Design
Featuring an East-facing house design, this is a beautiful and 24×37 affordable house design with a buildup area of 888 sq ft, comprising 2 bedrooms, a living room, and a kitchen.
If you are looking for ideas to build a small simple 2bhk house then this post can be useful for you.
In this article, we are going to share a 2bhk ground floor house design with a porch area.

The structure of this house is very good. There is fluency in this plan which keeps every room connected to each other.
As you can see in the image, as soon as you enter the house, there is your living area, and adjacent to it are the kitchen and bedroom.
This is an open-concept house design in which the living and kitchen are connected which makes the house appear bigger.
At the beginning of the plan, there is a porch area where you can park vehicles and make a small garden.
A staircase is also provided in the porch area which makes the house more spacious and convenient.
There are 2 bedrooms in this house plan one is a common bedroom and the other one is a master bedroom with an attached toilet.
A common washroom and a small wash area are also provided at the back of the plan for everyone.
Then there is a kitchen in the dimensions of 11 x 9 feet and you can make this a modular kitchen with modern features and facilities.
In the kitchen, you can make wall-mounted cabinets and drawers for storage place modern appliances, and much more.
You can do interior and exterior of this house plan and make the house more attractive and modern.
So, this was the simple intro or a description for a 24 x 37 feet house design.
25×40 house plans with 2 bedrooms