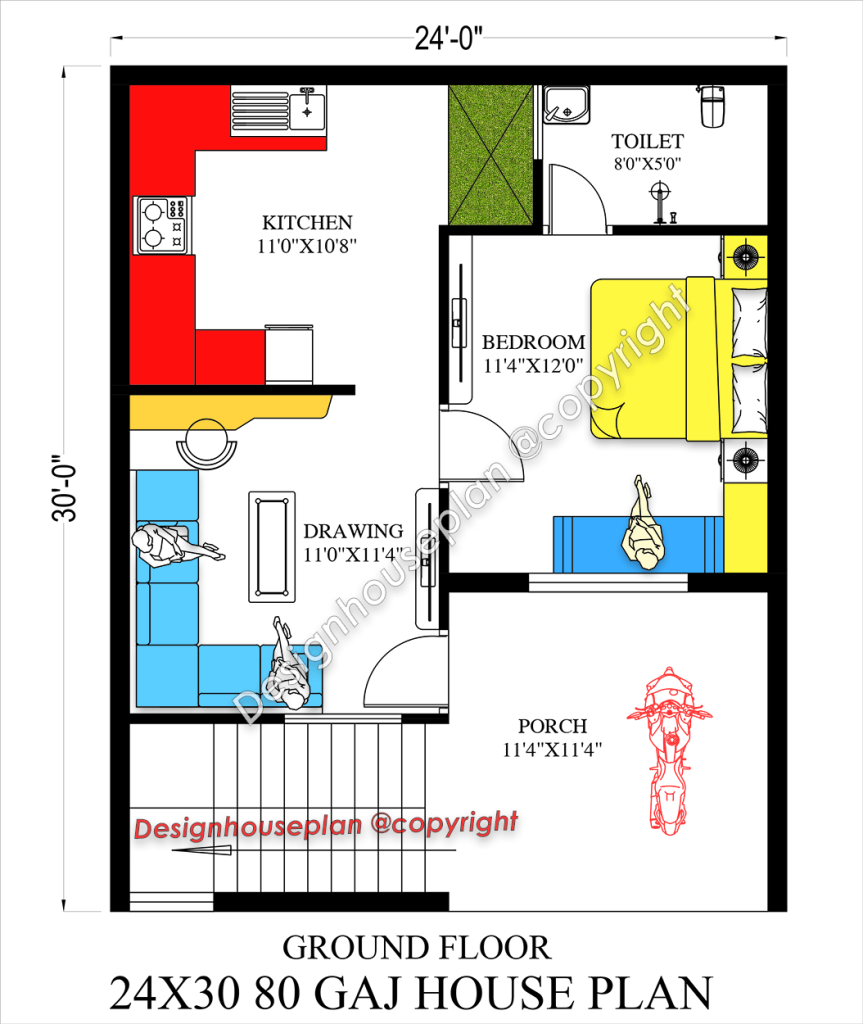24×30 Affordable House Design
Featuring an East-facing house design, this is a beautiful and 24×30 affordable house design with a buildup area of 720 sq ft, comprising 1 bedroom, a living room, and a kitchen.
If you are looking for ideas to build a small simple 1bhk house, then this post may be useful for you.
In this article, we have shared 24 feet by 30 feet house design with a living area, one bedroom with an attached washroom, and a kitchen.

The front area of this plan caters to a very beautiful porch cum parking area with a staircase and you can also place planters in this area.
Inside the house, there is a beautiful and spacious living area where you can formally and informally welcome your guests and spend time with family.
You can also do the interior decoration of the living area if your budget allows you to do that.
Interior decoration makes the house more attractive and it also reflects the inside of you and your taste.
After the living area, there is a bedroom in the dimensions of 11 x 11 feet and this bedroom also has an attached washroom which gives the room more privacy.
In this bedroom, you can place a bed, and make a wall-mounted wardrobe for storage and a road-facing window is also provided.
After the bedroom, there is a kitchen with modern features and facilities.
The dimensions of the kitchen are 11 x 10 feet and you can also do things of your choice in this area.
You can make this a modular kitchen by making wall-mounted cabinets and drawers for storage and adding modern appliances.
It totally depends on the person how they want to design their house.
25 * 35 house plan east facing