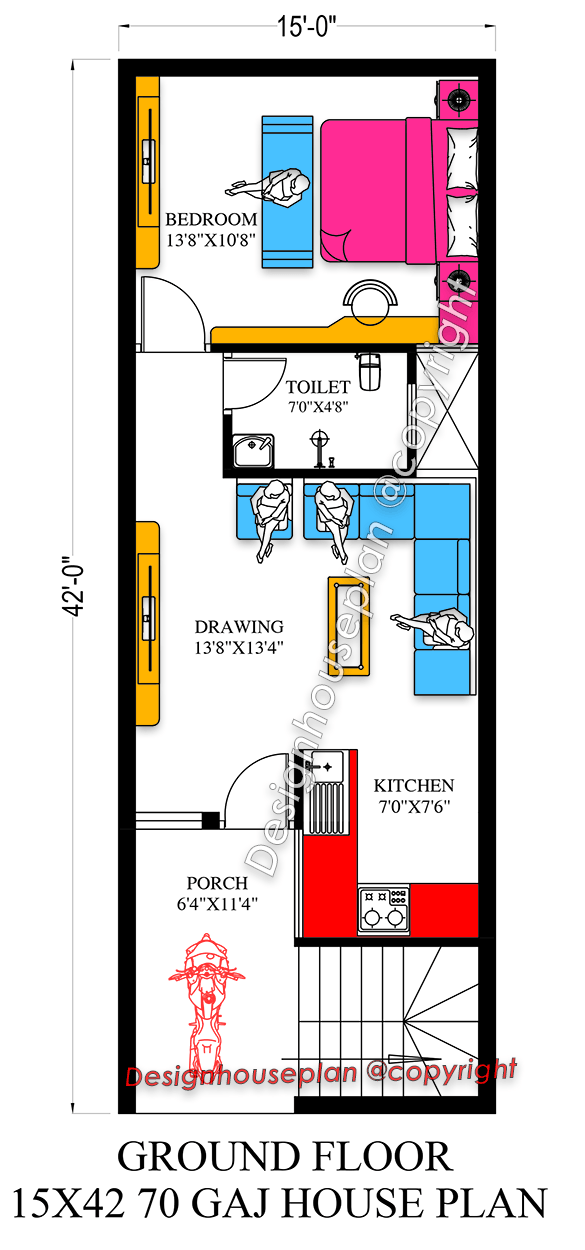15×42 Affordable House Design
Featuring an East-facing house design, this is a beautiful and 15×42 affordable house design with a buildup area of 630 sq ft, comprising 1 bedroom, a living room, and a kitchen.
This house design is a very simple and affordable plan and the plot size of this plan is 15 feet by 42 feet.
In this house plan, we have provided a porch area where you can park your vehicles, and a staircase is also provided in this area.

It is a 1bhk modern house design with a modular kitchen, a drawing area, a common washroom, and a spacious and comfortable bedroom.
The ample lights and air in the house playful colors and warm interiors tend to add playfulness and curiosity to the place,
while warm welcoming family and friends for a quiet evening or in all-nighters.
Inside the house at first, there is a drawing room in the dimension of 13 x 13 feet and this room is spacious you can make it cozy and comfortable.
Then there is a kitchen and this is an open-concept house plan with modern features and facilities.
In the kitchen, you can make wall-mounted cabinets and drawers for storage, place an electric chimney and so many things.
Now there is a common washroom for everyone in the dimensions of 7 x 4 feet.
At the end, there is a bedroom where you can place a bed, wardrobe, and things that are important and useful for you.
15×30 house plan with car parking
15 x 40 house plan with 2 bedrooms
1 thought on “15×42 Affordable House Design”