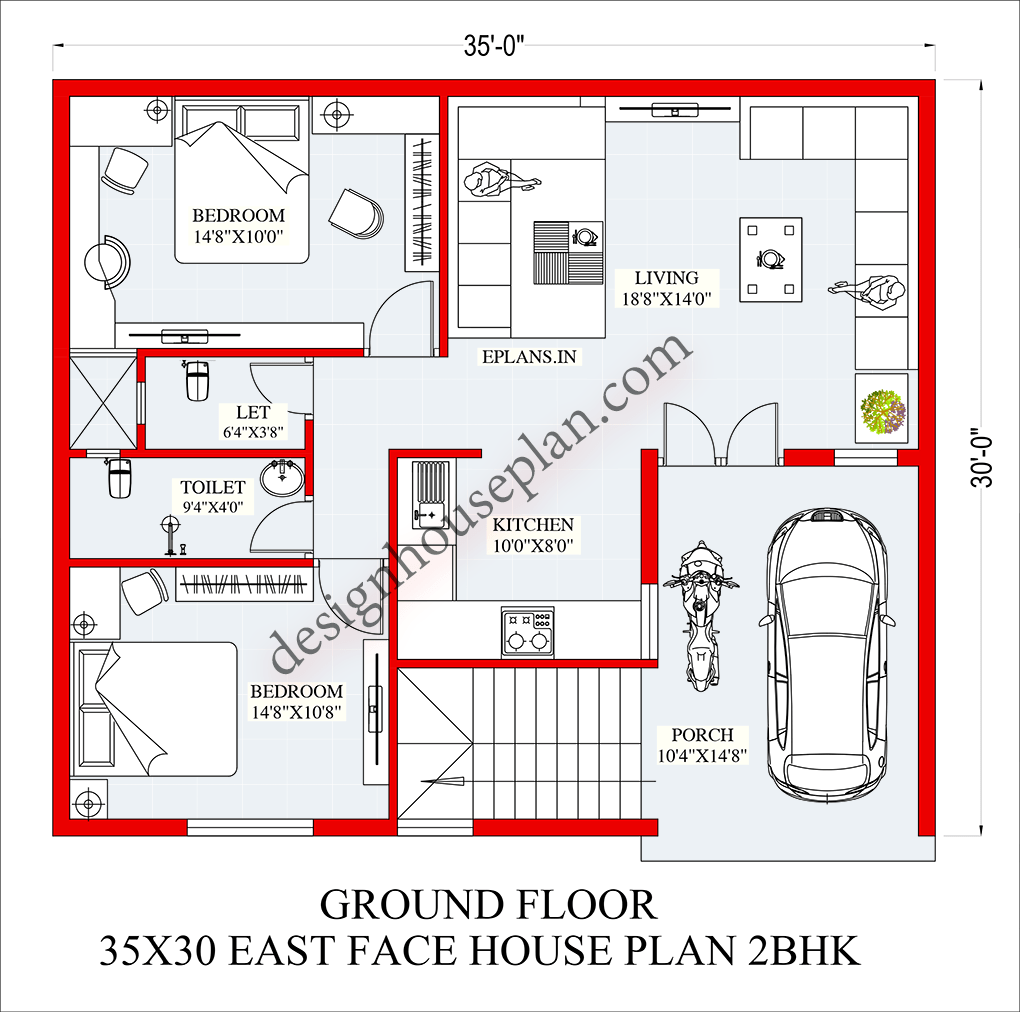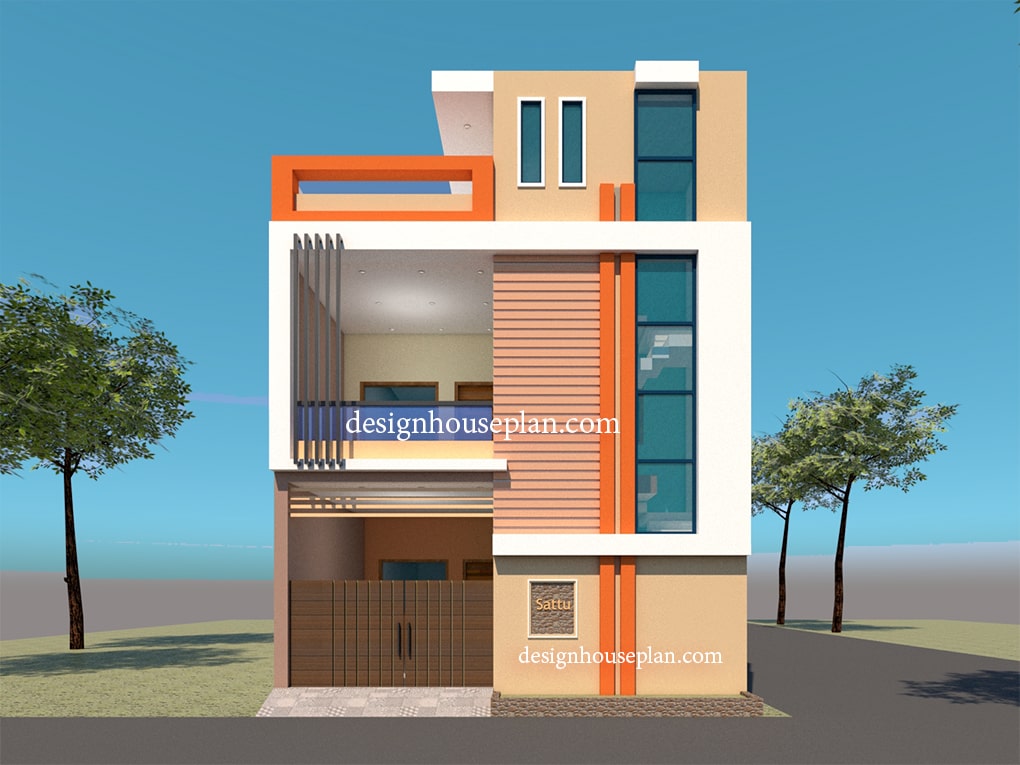120 Gaj House Design
A 120 gaj house design with 2 bedrooms, 1 toilet, and car parking is a practical and cozy living space that can suit the needs of a small family or individuals looking for a compact yet comfortable home.
This design is both functional and space-efficient, making the most of the available area.
If you are searching for a functional and compact house design then this plan can be a great choice for you.
Now let us talk a little bit about this plan.
So as you can see in the image at the beginning of the plan there is a parking area where you can park your vehicles and a staircase is also there.
The dimension of the parking area is 10’4″x14’8″.
Then there is a living area where you can welcome your guests and make a TV unit and place a sofa set for sitting.
And the size of the living area is 18’8″x14’0″.

Now there is a kitchen in the size of 10’0″x8’0″ and here you can make cabinets and drawers for storage and make a modular kitchen.
After this, there are 2 bedrooms and 2 common washrooms. Both of the rooms are spacious and big.
In the bedrooms, you can place a bed, make a wardrobe, and place other things according to your needs and choice.
This is a very simple and functional house plan with proper ventilation and every important thing that can make a big impact on the house.

Hope you liked this plan and must share your thoughts in the comment section.