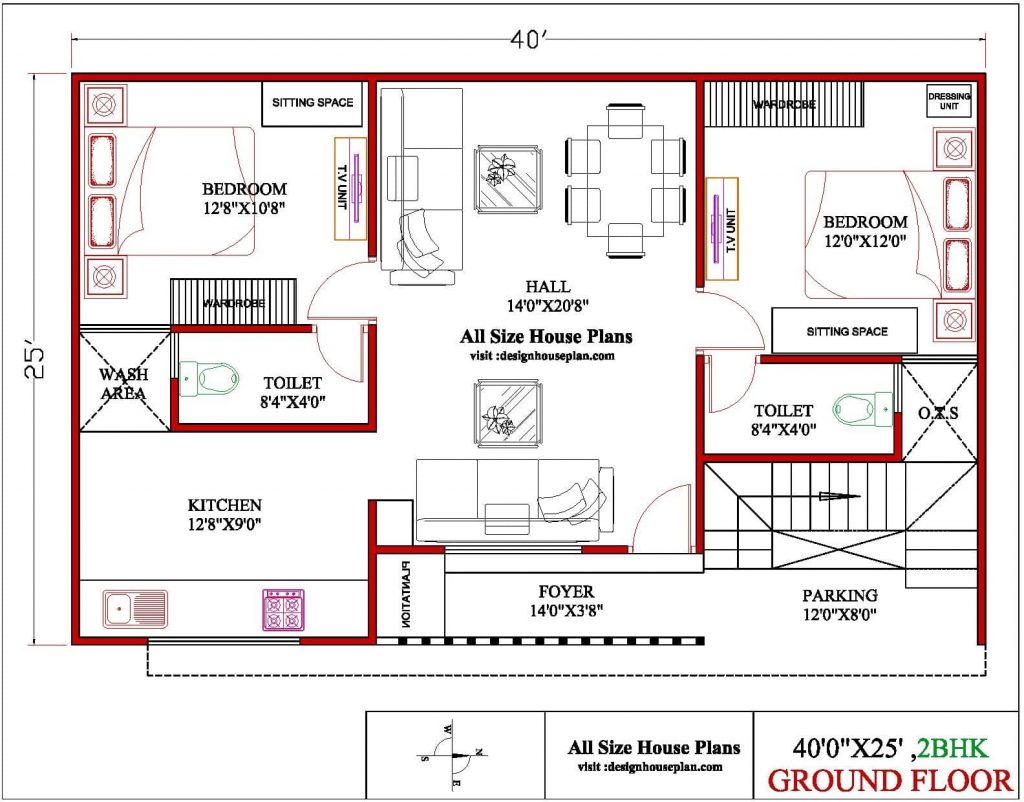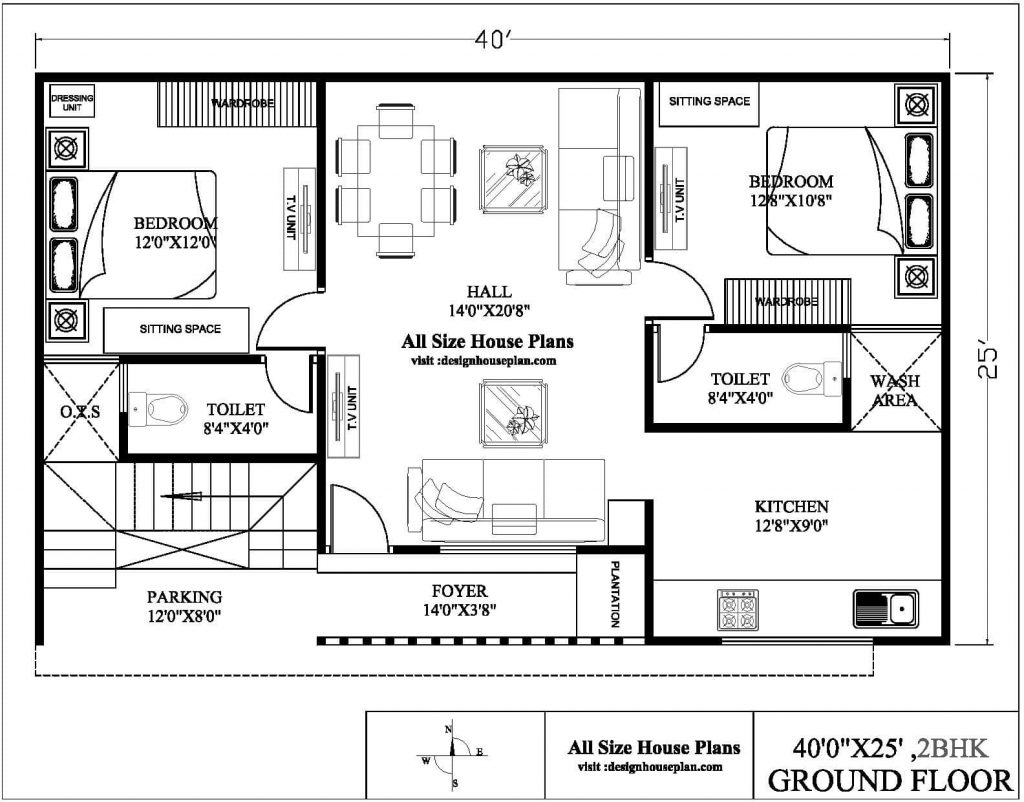40×25 house plan
This is a house plan built in an area of 2 bhk 1000 sq ft house plan. it is a 40×25 house plan 2 BHK floor plan. Parking space has been kept very large in this plan. The first in this plan comes the parking area, whose size is 10’8″×18′, in which the car can be parked easily. Ongoing inside from here comes the hall which is very big. It is luxurious, its interior has also been done very well, the size of this room is 14’8″×18.
Next comes the kitchen and dining area. The size of the kitchen is 10’8″×15’4″. can. The kitchen is modular, with a spiral cabinet to keep everything in it. There is also a staircase to go up from the dining area. After this comes the master bedroom whose size is 13’4″×14’8″. There is also a separate sitting space where a sofa, couch, or bean bag can be kept, this will make the room look better. This room also has an attached bathroom, which is 6×7’4″ in size, geyser can also be installed.

Then this comes the wash area, the common washroom. The size of the wash area is 6×7, but it can keep a washing machine and many more things can be done here, going beyond this comes the common washroom whose size is 6×7.
2 bhk house plans at 800 sqft
This is a house plan of a single storage building built in an area of a 40×25 house plan. This is a 2 bhk plan in 800 sq ft ground floor plan. The first in this plan is the porch area, from which stairs are made to go up, the size of this area is 12×9, from where there is also the main gate, from where comes the hall whose size is 11’4″×14. There is a big window in this room, which is very big, whose size is 5×4.
25 by 40 house plan with car parking
Ongoing further from here comes the dining area, whose size is 17’4×11’8, here is the dining table. Along with this, you can keep the sofa set and whatever you want to keep and there is also a worship house near this area, whose size is 6×4, the worship house should be kept separate.

After worship comes the kitchen whose size is 9×9, the kitchen has been made modular, the kitchen is also equipped with a sink, in which a small amount of washing equipment can be washed. After the kitchen comes the common washroom, which is 6×8 in size and the dining area is also equipped with a basin.
This comes the master bedroom whose size is 10×15 and this room also has an attached bathroom whose size is 7×4. is of After this room comes the next room whose size is 14×13. This room does not have an attached bathroom. TV cabinets are made in both the rooms, in which you can install a TV if you want.VISIT for more details click here.
4 thoughts on “40×25 house plan”