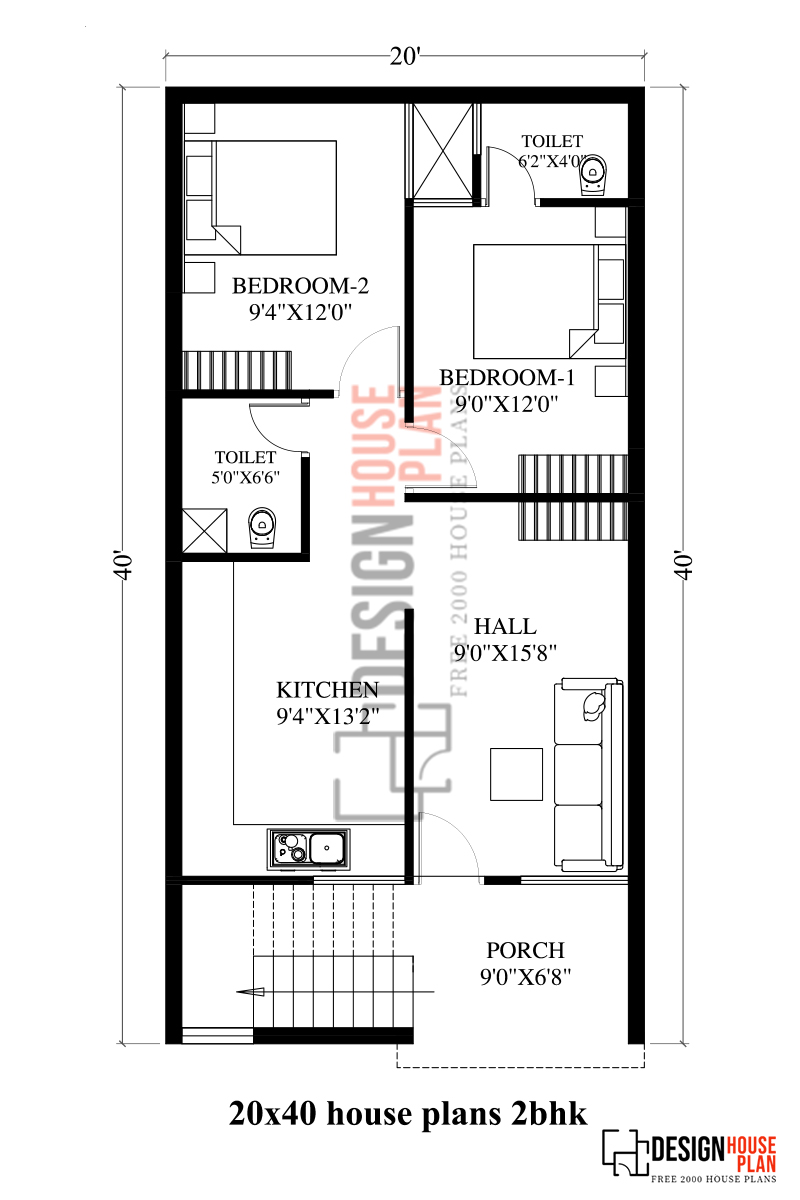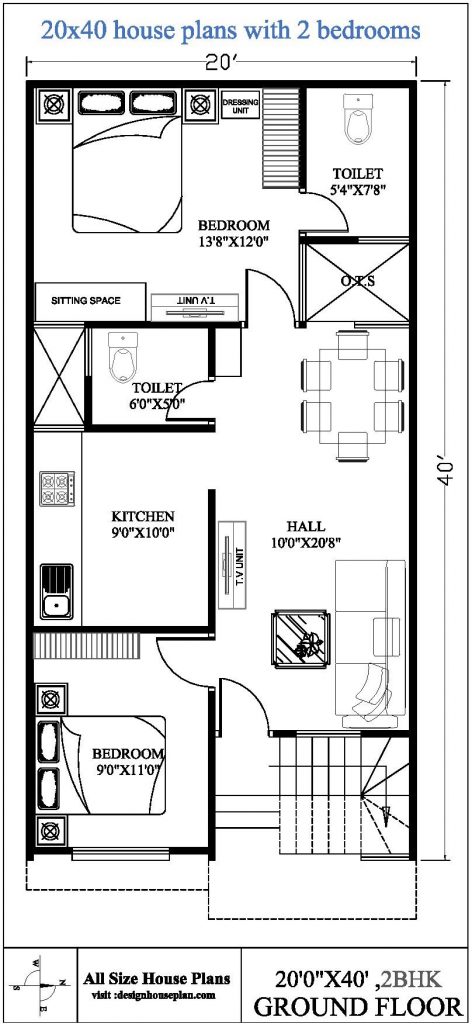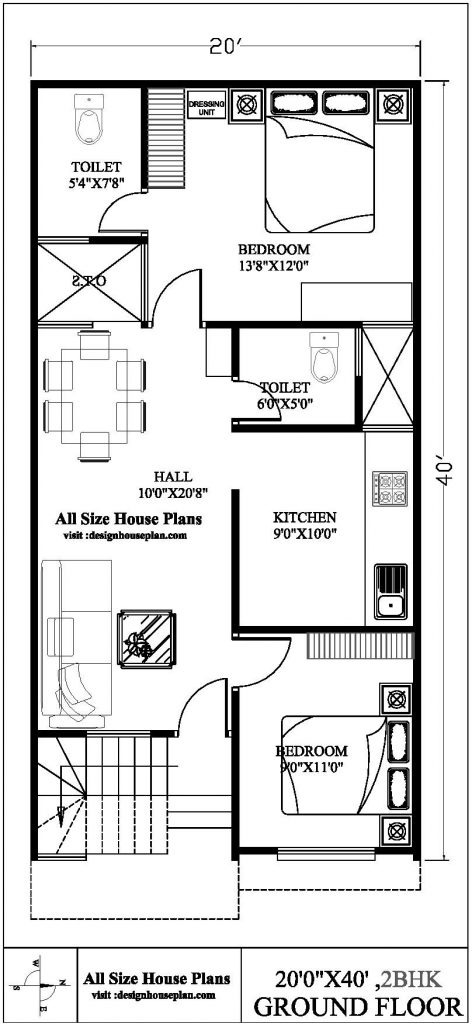20×40 house plans with 2 bedrooms


It is a triple-story building house plan of 20×40 house plans with 2 bedrooms. The special thing about this plan is that stairs have been made from both inside and outside to go up in it, so that later if you want to run on the top floor rent, then you can run. The first in this plan comes to the porch where parking can be done and at the same time trees can be planted and the size of this area is 25×6.

On walking ahead of the porch, comes the main gate which is in the south direction, the ongoing inside comes the living room, which is 15×8 in size, the color combination of this room has been done quite well and the design of the fall ceiling has also been done well. There is also furniture matching the interior. After this room comes the lobby area, which can also be seen as a study room, the size of this room is 7×5, this room can also be made into a study room for children.
20 by 40 house plans
After this, on going beyond the living room, there comes a room in which the temple of God can be kept and the dining table can also be kept on this, the size of this place is 8×7, the kitchen is built near this room, the size of the kitchen is 7 The kitchen of × 6 is made modular, you can also install a chimney, water purifier in the kitchen and if the kitchen is modular, then nothing is needed in the modular kitchen, cabinets are made to keep the same.

On walking ahead of the kitchen, comes the common washroom in which the late bath is made separately and the geyser can also be installed in the bathroom. There is a lot of space in front of the bathroom where a washbasin can also be installed and there is also a staircase to go up from here. After this comes the master bedroom, whose size is 15×15, this room has a wall-mounted wardrobe and can also keep a double bed here, this room is quite spacious, many things can be kept in it.