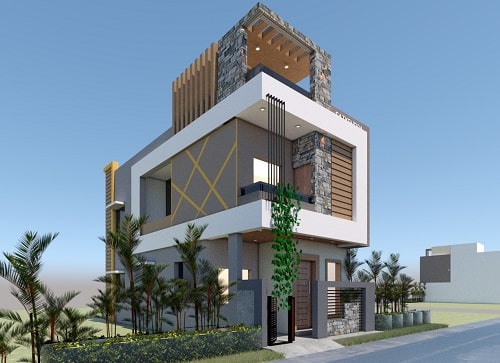20×40 House plan with East facing vastu
20×40 House plan with East facing Vastu This is a 20×40 House plan with east facing Vastu with a parking area. This plan has 3 bedrooms,1 living area, a dining area, a kitchen, and a shared washroom. The house plan that we are going to tell you today is made in a plot of 20×40 … Read more

