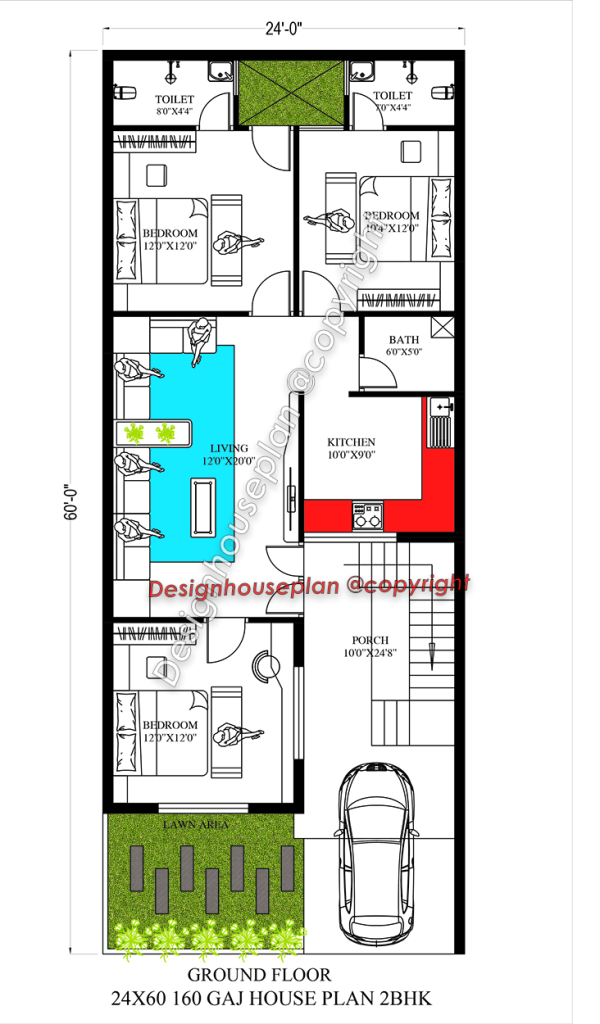24×60 Affordable House Design
This is a beautiful and 24×60 affordable house design with a buildup area of 1440 sq ft. It features an East-facing house design and includes 3 bedrooms, a living room, and a kitchen.
If you are looking for a modern but simple house design then you are at the right place.
In this article, we are going to share a 2bhk modern ground floor house design with modern features and facilities.
You can see the design in the given below image, it has a car park, a lawn, and 3bedrooms, a living area, and a kitchen.

At the beginning of the plan, there is a parking area where you can park a car and a lawn where you can do gardening.
Then a formal living area where you can welcome your guests and make seating arrangements and a kitchen is also there.
After the kitchen, there are three bedrooms in this house plan two are master bedrooms with an attached washroom and the other one is a common room.
In the bedrooms, you can place a bed, a wardrobe and a study or a dressing table as per your choice.
A common washroom is also provided in the middle of the house for guests and other persons.
Things to consider while building a house
Designing a house requires thoughtful planning to optimize space, functionality, and aesthetics. Here are key considerations:
Space Planning:
Space planning is the most important factor, prioritize functional spaces based on your lifestyle and needs.
Consider an open-concept layout to maximize space. Choose space for living areas, kitchen, bedrooms, bathrooms, and storage.
Architectural Style:
Choose an architectural style that suits your preferences, reflects your taste, and blends with the neighborhood.
You can consider traditional, modern, or a mix of styles.
Storage Solutions:
There is no house that does not have stuff, so make good storage units to keep your house free from clutter.
Integrate built-in storage to maximize space efficiency. Plan cabinets and other storage solutions in the kitchen, bedrooms and under stairs.
20 x 60 duplex house plans south facing