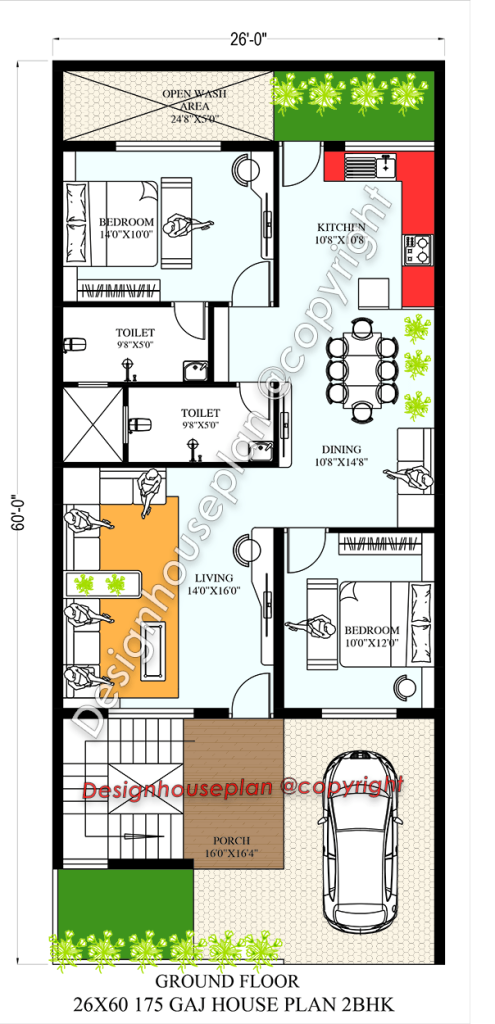26×60 Affordable House Design
This is a beautiful and 26×60 affordable house design with a buildup area of 1560 sq ft. It features an East-facing house design and includes 2 bedrooms, a living room, and a kitchen.
The dream of owning a home is universal, and architects and designers are constantly striving to make this dream a reality for as many people as possible.
If you are looking for some simple and affordable house design then we have got your back, must read this article.
In this article, we are going to share a house design for 26 feet by 60 feet plot area in 2bhk with proper lawn and parking.

As you can see in the image at the beginning of the plan we have provided a spacious porch and a lawn area for gardening.
The dimensions of this area are 16 x 16 feet here you can park your car, and do gardening, and a staircase is also provided in this area.
Then as we move forward and go inside the house there is a living area where you can welcome your guests and make it cozy and comfortable.
There are 2 bedrooms in this house plan where you can easily place your important items and one room also has an attached toilet.
The dimensions of the first bedroom are 10×12 feet and this is a common bedroom that does not have an attached washroom.
Then there is a second bedroom in the dimensions of 14×10 feet and from this room, you can look into the backyard.
A dining area and an open kitchen are also provided in this plan and from the kitchen you can go to the backyard of the house.
The dimensions of the kitchen are 10×10 feet and the size of the dining area is 10×14 feet.
After, this there is a common washroom in the middle of the house for everyone in the size of 9×5 feet.
Make Smart Storage Units:
You can make smart storage units in this house and make the house clutter-free and keep it organized.
In this home you can incorporate innovative storage options, such as built-in cabinets, hidden shelves, and under-stair storage, maximizing every inch of available space.
Make Your House Energy Efficient:
Making your house energy efficient is a big thing you can keep large windows and ventilation for natural light and air.
Doing this not only benefits the environment but homeowners can also save some money.
If there is plenty of natural light in the house, you contribute to reducing energy consumption.
25 x 50 duplex house plan east facing