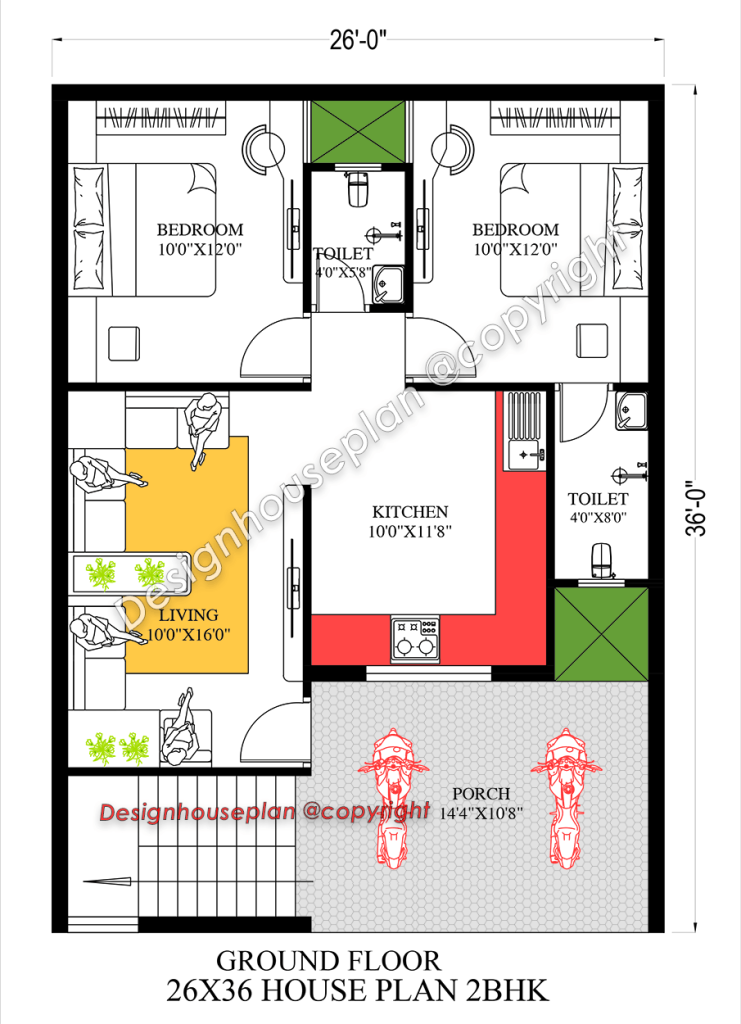26×36 Affordable House Design
This is a beautiful 26×36 affordable house design with a buildup area of 936 sq ft. It features an East-facing house design and includes 1 bedroom, a living room, and a kitchen.
The total plot area of this house plan is 936 square feet and the design of the house is very innovative and functional.
If you are someone who is looking for some affordable and simple 1bhk 2bhk house design then stop here.
In this article, we are going to share a 2bhk simple house design with a parking area and many other features.

At the beginning of the plan, there is a porch where you can park vehicles and a staircase is also provided in this area.
The dimensions of the porch area are 14×10 feet and as we go inside the house there is a living area.
In the living area, you can make seating arrangements make a TV unit, and add some other innovative stuff to make this area attractive.
Then there are two bedrooms in these rooms you can place a bed, make a wall-mounted wardrobe and place a side table.
In the middle of the bedroom we have provided a common washroom and one room also has an attached washroom.
Now we have our modular kitchen with modern features and facilities and for storage you can make wall-mounted cabinets and drawers.