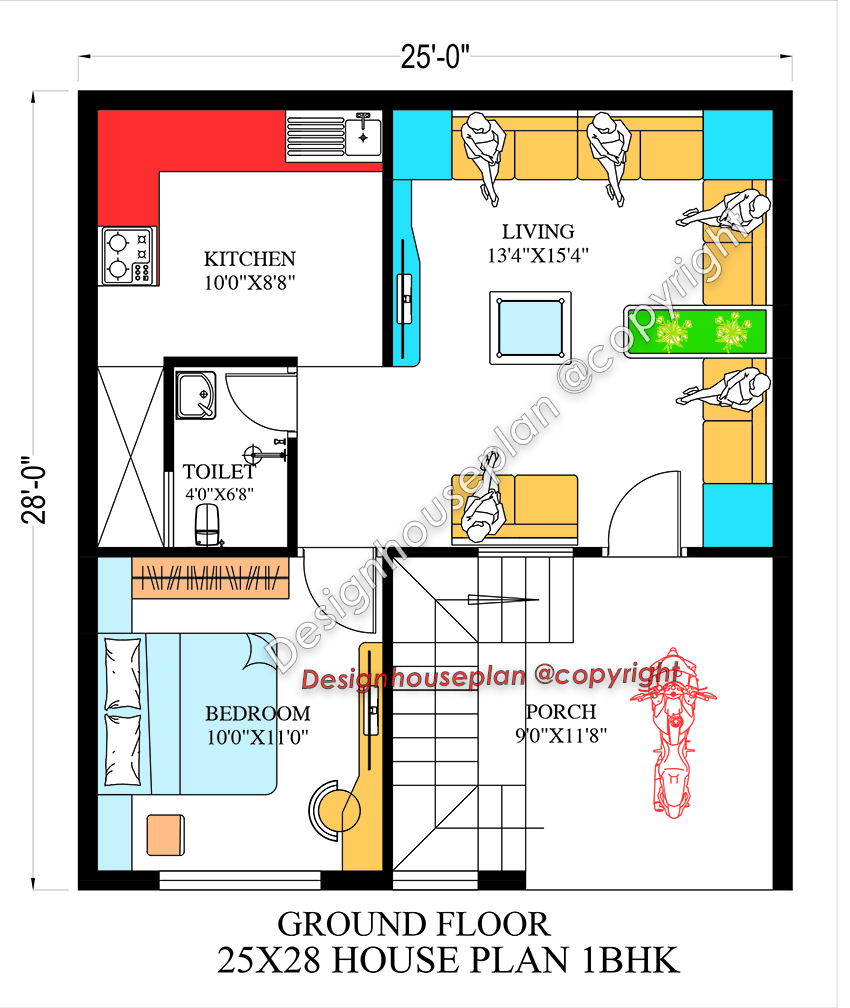25×28 Affordable House Design
This is a beautiful and 25×28 affordable house design with a buildup area of 700 sq ft. It features an East-facing house design and includes 1 bedroom, a living room, and a kitchen.
In this particular article, we are going to share a house design for a 25 feet by 28 feet plot area.
This house design is very simple and affordable for middle-class people and those who want a small house.
This is a 1bhk ground floor house design with a porch area, a living area, a kitchen, a bedroom, and a common washroom.

As you can see in the image at the beginning of the plan there is a porch area which is quite big the size of this area is 9×11 feet.
In this area you can park your vehicles and a staircase is also provided in this area and you can place planters also.
Now as we go inside the house there is a living area in the dimensions of 13×15 feet.
In this area, you can place a sofa set, and couch and make a wall-mounted TV unit and do the interior decoration of this area.
Now there is a common washroom and a bedroom in the room you can place a bed, and make a wardrobe.
In front of the bedroom, we have provided a common washroom with the dimensions of 4×6 feet.
Then there is a modular kitchen with modern features and facilities in the dimensions of 10×8 feet.
1 thought on “25×28 Affordable House Design”