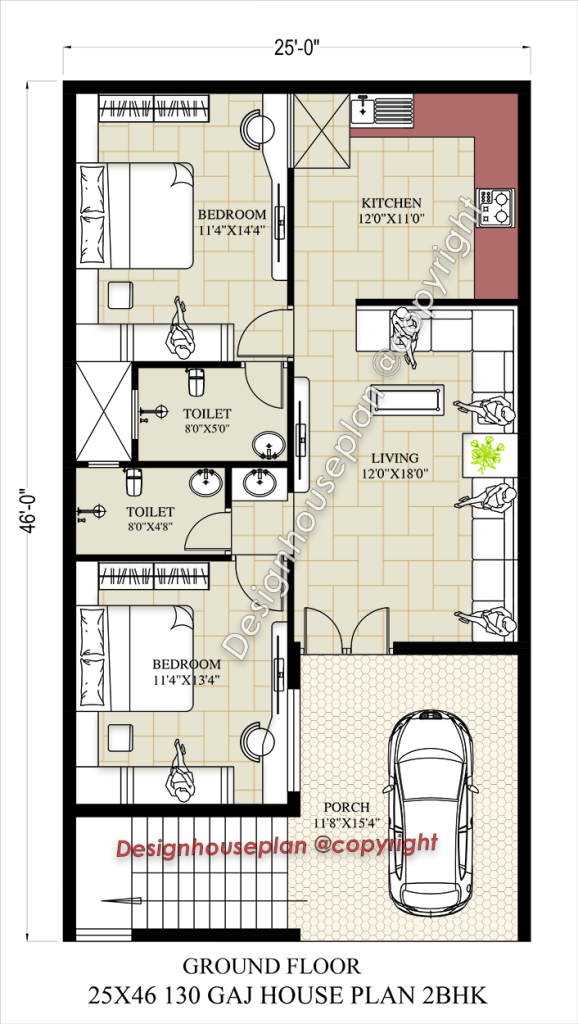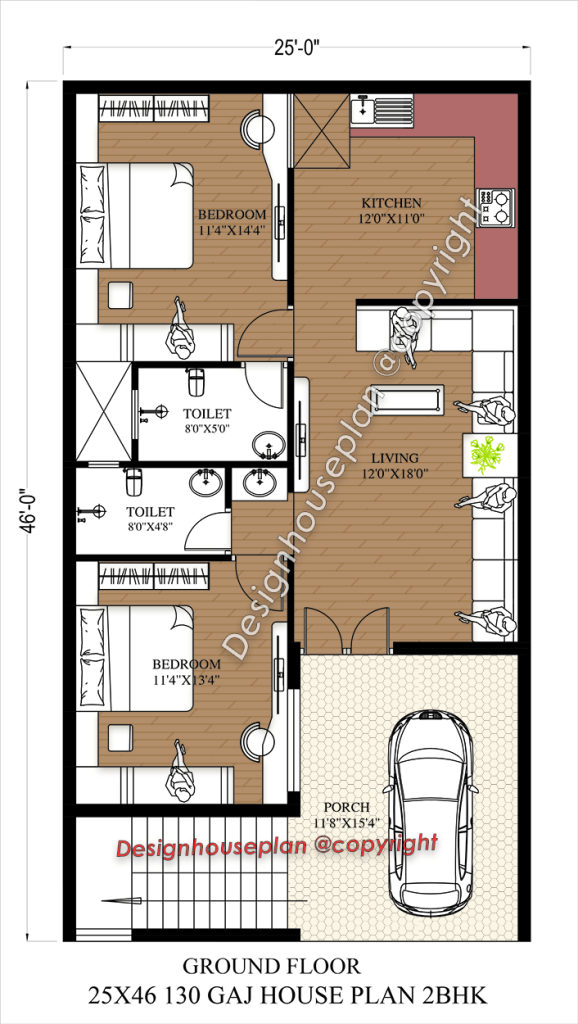25×46 Affordable House Design
This is a beautiful and 25×46 affordable house design with a buildup area of 1150 sq ft. It features an East-facing house design and includes 1 bedroom, a living room, and a kitchen.
If you are In pursuit of affordable housing solutions, so you have come to the right place. In this article, we are going to share a 25×46 house design.
This house design is a perfect blend of functionality, aesthetics, and cost-effectiveness.
The 25 x 46 plot area provides a compact house plan with modern features and challenges the designer to create something new and creative.

As you can see in the image this is a 2bhk house plan with a proper porch area, a separate staircase area, and other important things.
This house design consists of a porch, a living area, a kitchen, and there are 2 bedrooms with an attached washroom.
Inside the house, there is a big formal living area where you can make seating arrangements and do the interior decoration.
The dimensions of the living area are 12 x 18 feet and this area is quite enough for a living or drawing.
25 40 duplex house plan north facing
After this there are 2 bedrooms and both of the rooms have an attached washroom that gives the room more privacy and comfort.
In the bedroom, you can place a bed, and make a wardrobe for storage and the washrooms are also spacious.
Then there is a modular kitchen with modern features and facilities and the size of the kitchen is 12 x 11 feet.
The total area of this house plan is 1150 square feet and this design prioritizes efficiency without compromising on essential living spaces.
Some points to consider while designing a house:
Smart Storage Solutions:
Effective storage solutions are important to keep your home clutter-free.
This house design includes innovative storage options, like built-in cabinets, hidden shelves, stairs storage, etc.
Maximizing every inch of available space should do the trick so you contribute to a clean and organized living space.
Energy Efficient:
It is important to include energy-efficient features in your home.
Large windows to maximize natural light, combined with proper insulation, contribute to reducing energy consumption.
This not only benefits the environment but also results in long-term cost savings for homeowners.

Outdoor Living Spaces:
If your plot area allows you, then definitely create outdoor living spaces.
You can use this space in different ways like as a porch, parking area, outdoor dining area in winter, or make a small garden.
Doing this can create a harmonious balance between your indoor and outdoor life.
Use Budget-Friendly Materials:
Affordability is a key aspect of 25×46 home design. Choose durable materials in building your house.
Always share with your architect and builder, take their opinion and select items accordingly.
This house design represents a ray of hope for people looking for affordable yet stylish housing solutions.
This home design gives you space optimization, energy efficiency and budget-friendly features.
2 thoughts on “25×46 Affordable House Design”