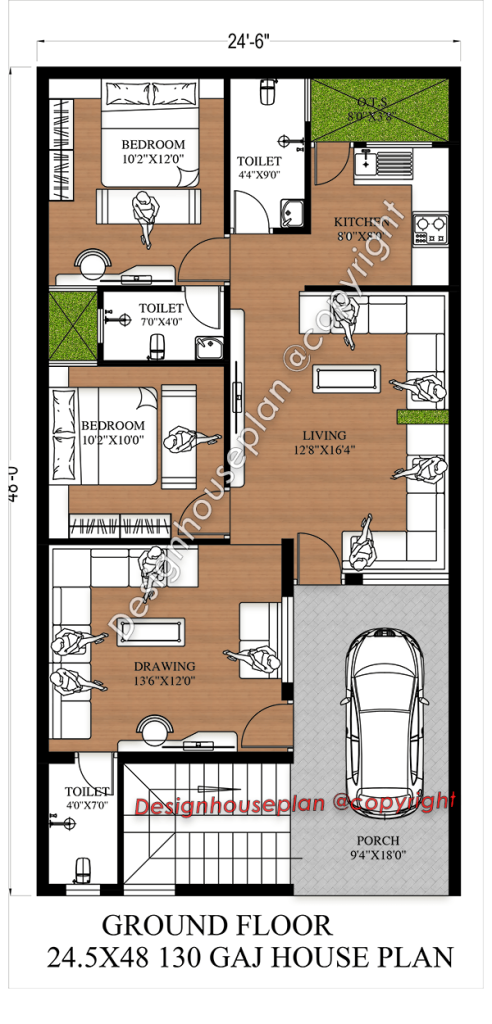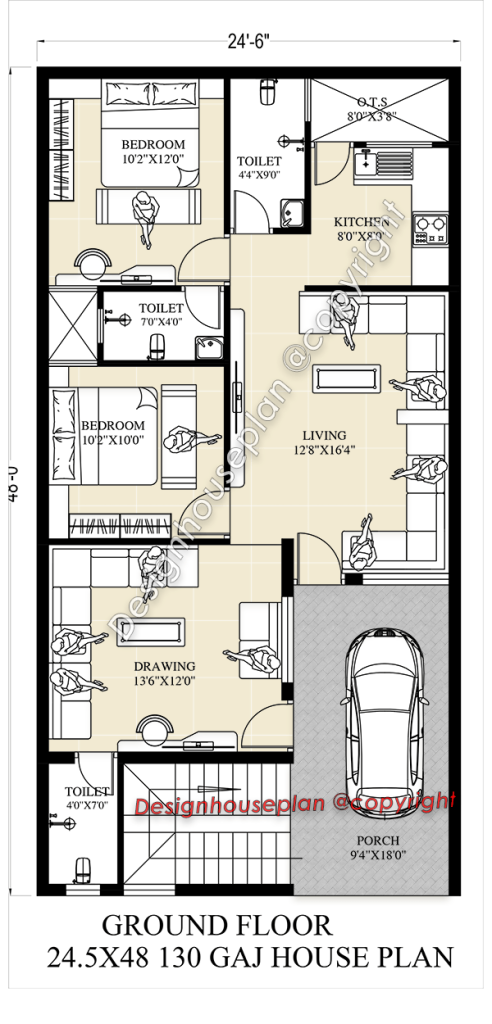25×48 Affordable House Design
This is a beautiful and 25×48 affordable house design with a buildup area of 1200 sq ft. It features an East-facing house design, including 2 bedrooms, a living room, and a kitchen.
If you are looking for a modern, small, and affordable house design then stick to this post.
In this article, we are going to share a 25 feet by 48 feet 2bhk modern ground floor house design with car parking.
The design of this house plan is very new and on the creative side with its functionality and spaciousness.

As you can in the image this house design consists of a car porch, a formal drawing area, a living area, 2 bedrooms with an attached washroom, a kitchen, and a utility area.
The connectivity of the indoors and outdoors is very good and you can easily have access inside and outside.
The interior of this house is also pretty good with a modern false ceiling design and other trending designs.
25 by 50 east face house design
2Bhk 24×48 house design
This 24 feet by 48 plot area house design is very nice and affordable for people who want a budget-friendly house.
In this design, we have provided a car porch, a living area, 2 bedrooms, and a modular kitchen and common washroom.
As you can see in the beginning of the plan there is a car porch that caters to a staircase area.
In this area, you can park vehicles, make a vertical garden, and make this area more attractive and green.

After this area, as we go inside the house at first there is a drawing area where you can welcome your formal guests and make seating arrangements.
Then there is a family lounge or a living area where you can chill with your family and you can place a TV unit here or a screen.
Then there is a bedroom and this plan has 2 bedrooms and both of the bedrooms are spacious and comfortable.
Next to the bedroom, we have provided a common washroom and at the back of the house, there is a utility area.
After this, there is a modular kitchen where you can cook delicious food for everyone, and from the kitchen, you can go to the utility area.
This house design is pretty good and affordable for normal people and if your plot size is almost this then you can consider this design.
Making a house is every ones dream and we hope that we might have helped you in the process.