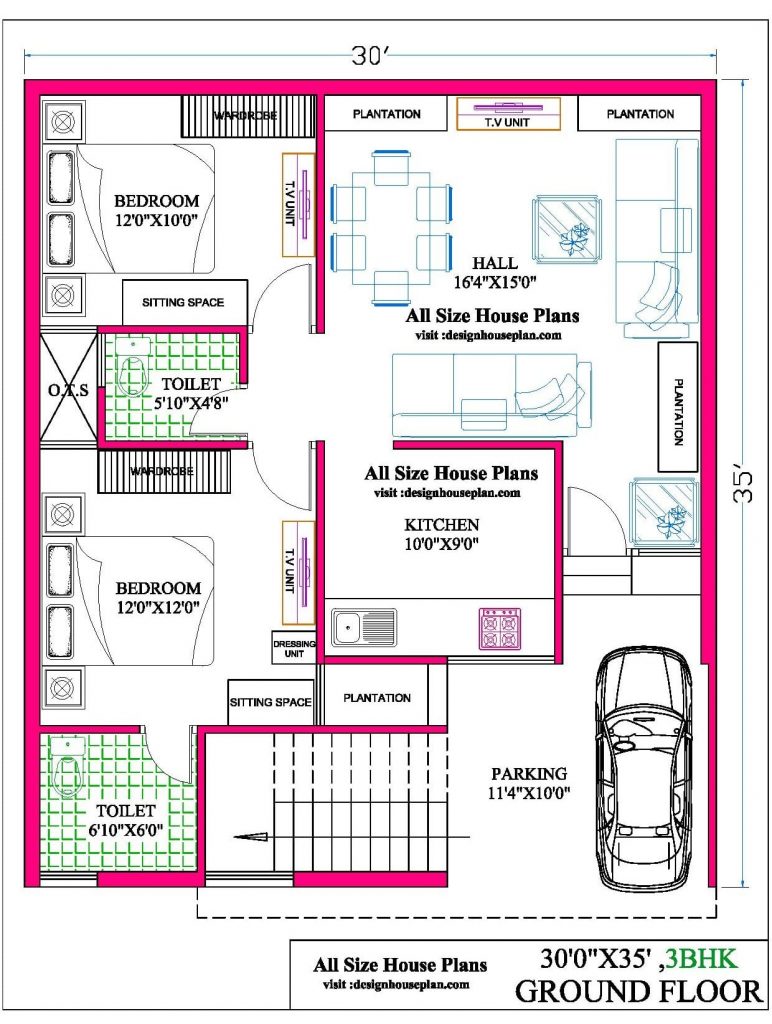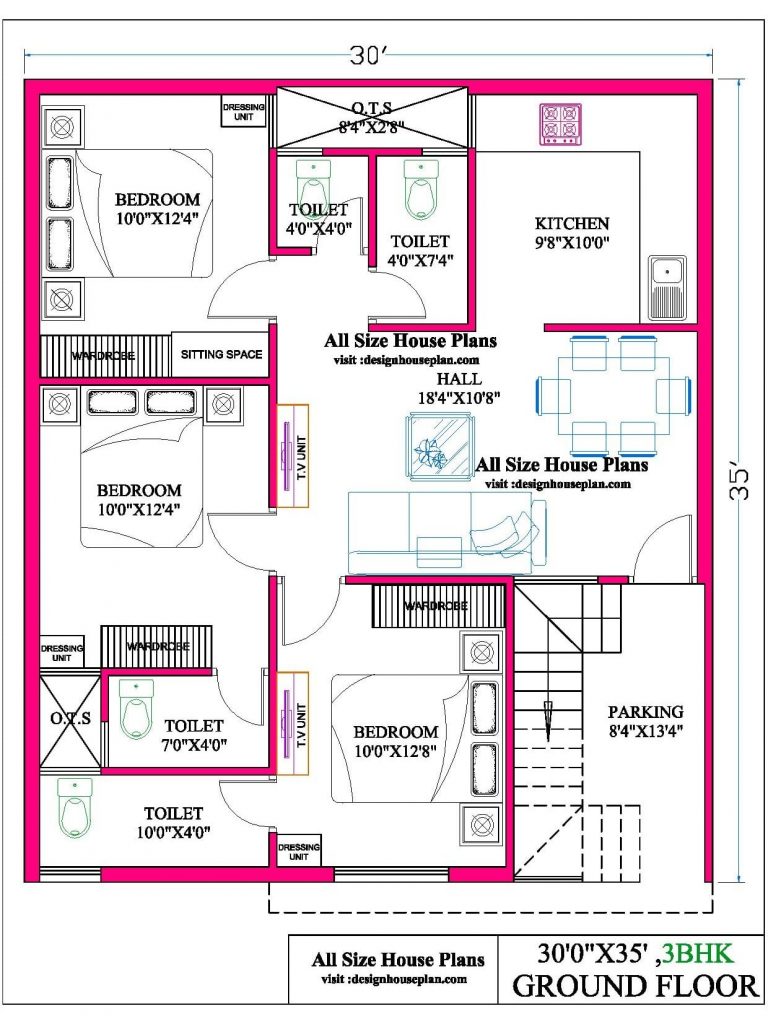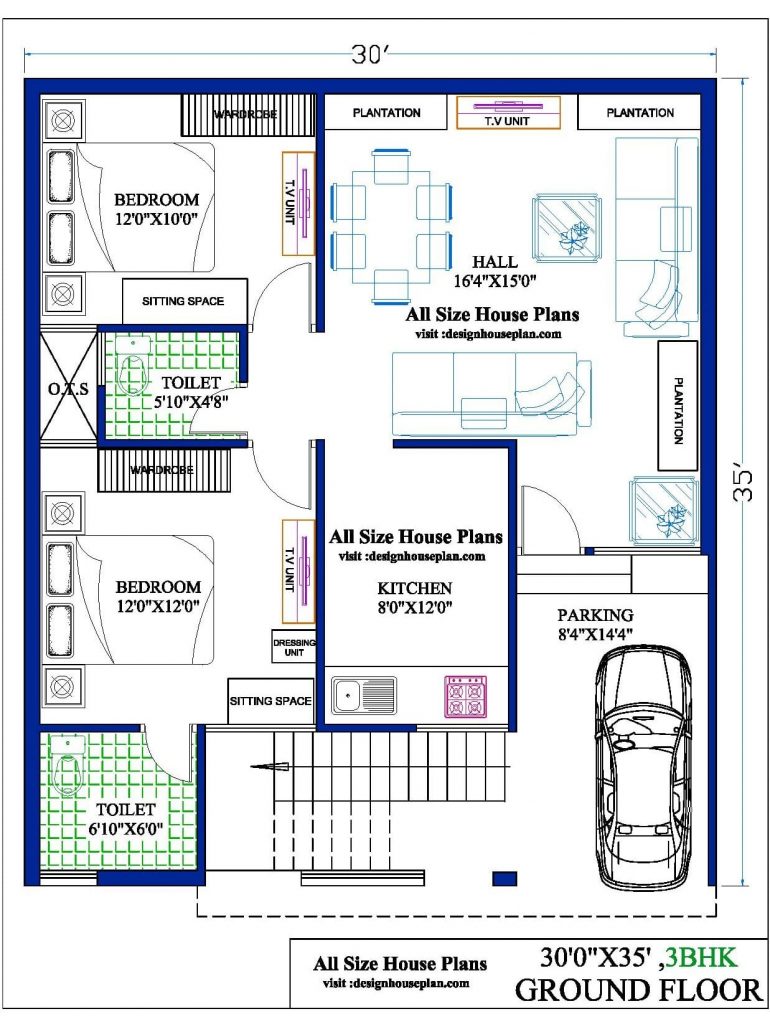30 By 35 House Plans
In today’s article, it has been told about the house plan built in an area of 30×35 sqft. this is a 3BHK ground floor plan, in this 30 by 35 house plans, you will also get to see the front elevation design. This house is very good for single-family living because nowadays joint family living is also very less. The parking area in this plan is the dining area, the wash area is made adjacent to the kitchen and the staircase is also made from inside the house. The attached bathroom is not kept in the room in this house plan. There is a bedroom in which you will get all kinds of facilities. There is no attached bathroom in this room, everything else is there such as TV cabinet, things like wardrobes are made.

Visit Also 30 x 35 duplex house plans | 35×35 house plan
Now we see the size of all the rooms, first comes the parking area whose size is 7×13. After this, ongoing inside the house comes the living room whose size is 10×15. In this article, we are also putting images in which you can see how the house is made and what you can keep. The staircase case is made from the living room itself, then comes the dining area which is made in the living area itself, meaning both are the same area, after this comes the kitchen whose size is 7×11, it is a modular kitchen in which you also have a cabinet.
Are being built and the wash area is also made adjacent to the kitchen, whose size is 5×5. There is a common washroom on the side of the staircase, which is 6×4 in size. After this comes the bedroom whose size is 10×10, in this room, you can have a double bed, a window is also installed and the wardrobe is also made. You can see everything in the image, how everything is made up.
30 X 35 House Plan
This is a30 By 35 House Plan built in an area of 20×30 sqft. In this plan, the parking area is not kept very big, it is like a small courtyard, which is also called Varanda, here you can plant a basil plant and you can also plant many types of flower trees, which will make the courtyard look very nice. This is a 20×30 1BHK ground floor plan. There is a hall in this plan, a kitchen, a bedroom, the storeroom is made and the staircase is made from the outside side. The interior decoration of the house has been done very well and in the minimum budget and the exterior has also been designed, the image has also been inserted in the article which you can understand by looking.

Visit Also 30 x 35 square feet house plan
By making a front elevation design, the house looks very nice. Now if we look at the size of all the areas, then first comes the veranda whose size is 9×6 and the staircase is also made on it. Going beyond this comes the living area, which is 12×10 in size, but there is also a common washroom, whose size is 5×7. The living room also has a large 4×5 window. Going beyond the living room, comes the kitchen whose size is 7×8, it is a modular kitchen, cabinets are made for storing things and there is also a wash area, whose size is 7×3 and the kitchen is also equipped with a sink. . After this comes the bedroom whose size is 11×10. The attached bathroom is not built in this room, only the common washroom remains, in this room, you can keep a wardrobe or make a wardrobe, you can keep a single bed. This plan is small but very good Well designed.
30 Ft By 35 Ft House Plans
This plan is a 2bhk east-facing house plan built in an area of 30×35 sqft. There is no parking space in this plan, only a small veranda has been made. The staircase case is also made in such a way that you can use it both inside and outside, it has a gate from outside and also from inside the dining area, which will make it easier for you to go upstairs during rainy days. Won’t be needed. This is an East facing house plan which is built in an area of 20×30. The size of the veranda is 12×2 and going beyond that comes the living area whose size is 12×9, here the TV cabinet is made and the interior of the room has also been done very well, separate to decorate the room more Different types of showpieces can be kept, flower pots can be kept, the interior of the living room should always be done well, now after going beyond this room, comes the kitchen whose size is 8×5.

This is a modular kitchen in which everything from the sink to the wall tiles is well installed, there is also a cabinet to keep the stuff. After this comes to the bedroom, whose size is 11×11, this room does not have an attached bathroom, you can put a TV here, you can make wardrobes, and can also keep a double bed. This comes from the second bedroom, whose size is 11×8. This room also does not have an attached bathroom. A TV unit has also been given in this room, where you can put a TV wherever you want, and you can keep a single bed. The common washroom whose size is 7×8. The attached bathroom is not kept in any room in this plan because by having an attached bathroom, the size of the room becomes smaller, and space is reduced, so it is better to have a common washroom.
1 thought on “30 By 35 House Plans”