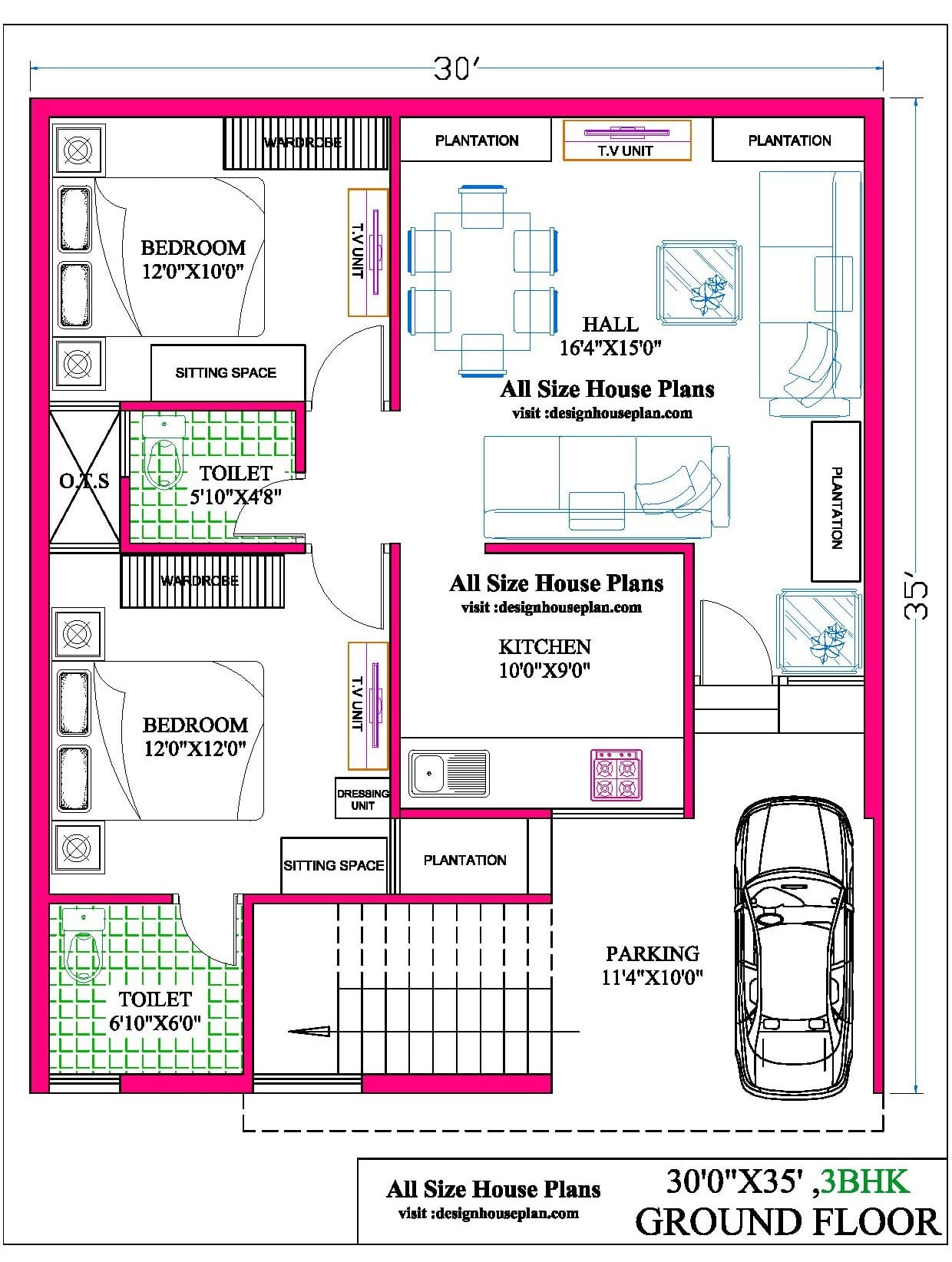30 By 35 House Plans
30 By 35 House Plans In today’s article, it has been told about the house plan built in an area of 30×35 sqft. this is a 3BHK ground floor plan, in this 30 by 35 house plans, you will also get to see the front elevation design. This house is very good for single-family living … Read more
