1000 Sq Ft House Plans 3 Bedroom Indian Style
In this article, we have provided different types of house plans in 1000 Sq Ft House Plans 3 Bedroom Indian Style. The length and width of this house plan are 25×40, which means that overall this plan is built in an area of 1000 sqft.
Parking space has also been kept in this plan, it is a 3BHK floor plan and a separate room has also been kept for worship. There is a lot of open space in front of the house where you can also do gardening and there is a staircase going up from the outside of the house. This plan has 3 bedrooms, living room, kitchen and dining area, everything is well made with very nice interior and all the rooms are spacious, no one is small.
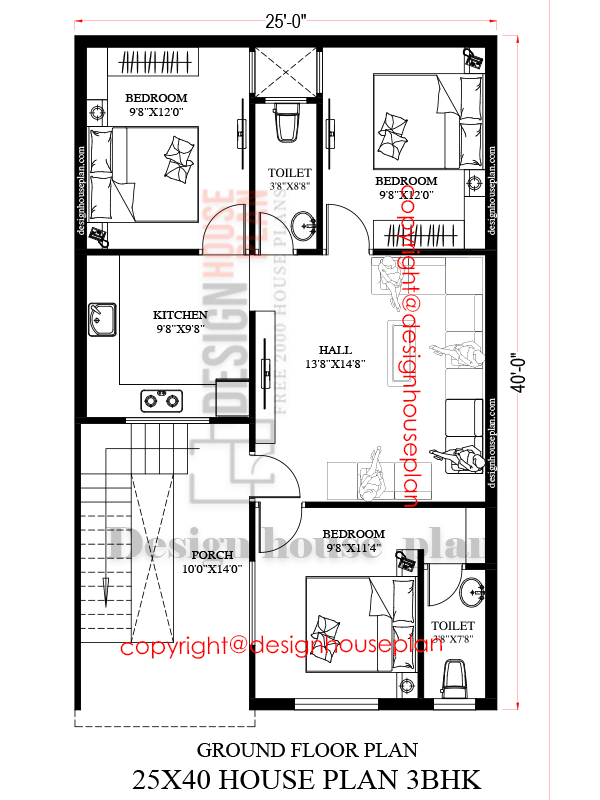
25×40 modern affordable house design
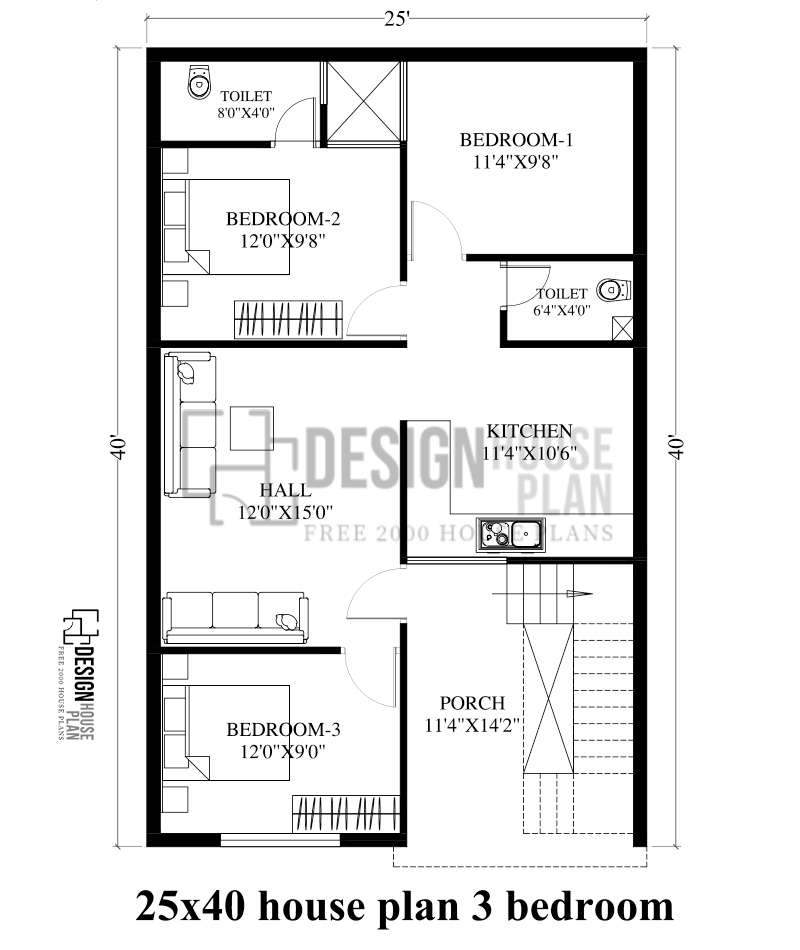
25×40 house plan 3 bedroomsNow let’s also see the size of all the rooms, how comes the parking area first, whose size is 15×15, which is a very big space and from here the stairs are also made. After this, the ongoing inside comes the living room, whose size is 16×9, there is also a TV cabinet in this room where the TV can be installed. After this comes the master bedroom, whose size is 15×11, this room is quite big, there is also an option to install a TV and this room also has an attached bathroom, whose size is 5×7, the garden from the window of this room. I can also see.

Visit Also the 25 x 40 house plan
After this room comes the common bedroom, whose size is 12×15, this room does not have an attached bathroom. There is a bathroom on its side, which is a common washroom, which can be used by all people, its size is 7×4. Going beyond the bedroom comes the dining area, which is 8×10 in size, this area is connected to the kitchen so that there is no problem with the food service, after this, the size of the kitchen is 11×7 and modular from it, the wash area is adjacent to it.
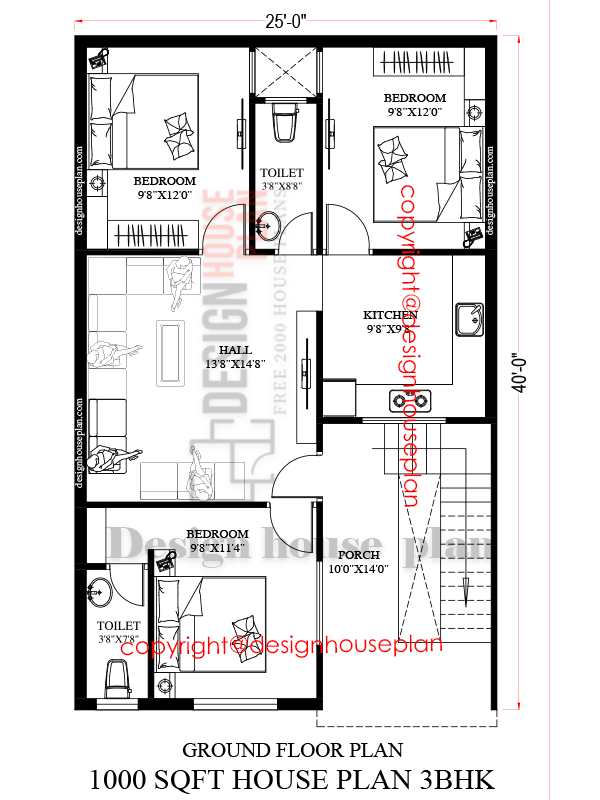
It is also made, whose size is 3×4. After this comes the worship room whose size is 5×4, this area is also near the kitchen. After this comes to another common bedroom whose size is 13×11. In this plan, only the attached bathroom has been kept in the master bedroom, the rest is not in any room.
20 By 50 House Plan With Car Parking 1000 Sq Ft House Plans
It is a North facing 3bhk single storage building house plan of length and width of 20×50. In this plan, you will get all kinds of facilities and the rooms have not been made small. This 1000 Sq Ft House Plans 3 Bedroom Indian Style house plan is a very big space, keeping in view the facilities, the worship room has also been made separately, the storeroom is also built and along with it, the common washroom has also been made very big where the wash area has also been made.
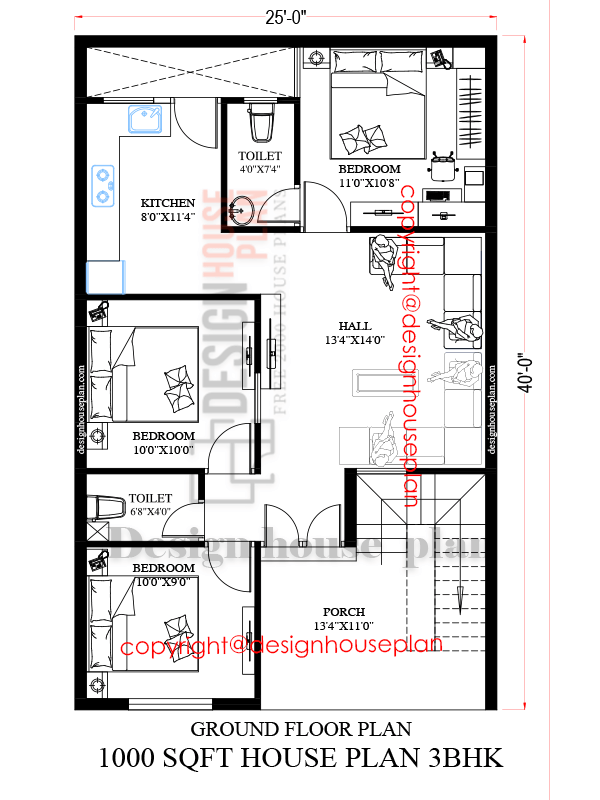
In which you can keep the washing machine. Once the house is built, it should be tried that the better it is made, the better it is. Now let us see the size of all the rooms. First comes the living room, whose size is 13×16, this room is very big and you can put a TV in it, you can keep a sofa set. Ongoing beyond this room comes the kitchen whose size is 12×6 and there is also the worship room which is built at the northeast angle, the size of this room is 5×4.

Visit Also 20×50 house plan west facing Vastu
Vastu has also been taken care of in this house plan. After the kitchen comes the common bedroom whose size is 13×16, it is understood from the size how big the room is. A storeroom is built on the side of this room, in which you can keep all the goods safe, the size of the storeroom is 10×6. Ongoing beyond the storeroom, comes the master bedroom, whose size is 13×15, there is also an attached bathroom, whose size is 3×3. This room comes with a common washroom and wash area whose size is 6×9. It is very important to have a wash area in the house.
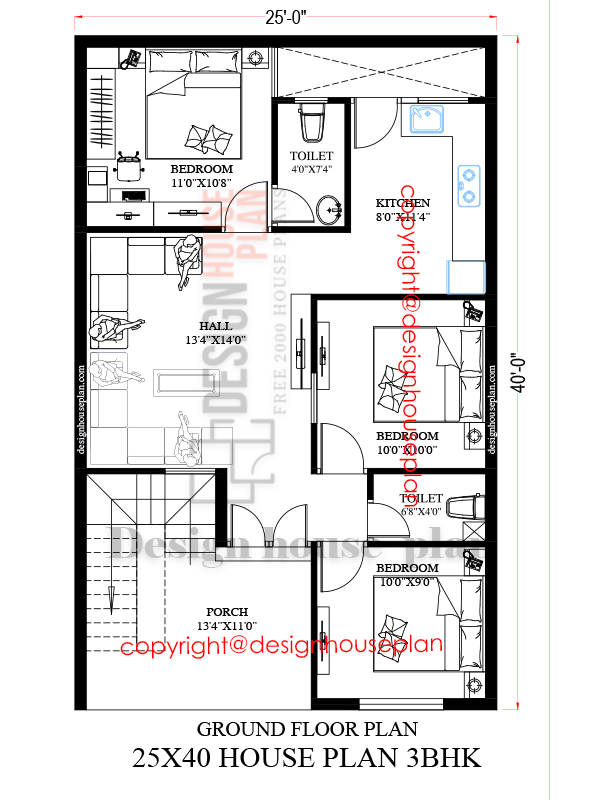
After this comes to the third and last room, whose size is 13×15, this room does not have an attached bathroom, it is kept only in the master bedroom. You can have a double bed in all the rooms of this plan and the option of installing a TV is there in all the rooms, wherever a TV can be installed.
25 By 40 House Plan With Car Parking 1000 Sq Ft House Plans
This house plan is built in an area of 25×40 sqft, it is a 3BHK floor plan, and the parking area has also been made bigger in this plan. The size of the parking area is 15×11, where cars, bikes, and children’s cycles can all be parked. There is a staircase to go up from the parking area itself. A small lawn is also made on the outside, where you can do gardening, the size of the lawn is 8×6. This is a 40×45 south-facing house plan.
After the parking comes to the living room, whose size is 14×16. After the living room comes the dining area whose size is 12×12 and through this one goes to the kitchen, size of the kitchen is 10×7 and the kitchen is made with complete modular fittings. In the kitchen, you will find properly made cabinets and water taps installed.
After the kitchen, now let’s move on to the master bedroom, in which you can put a TV, you can keep a double bed and this room also has an attached bathroom and along with it, a separate dressing space is also made where you can make a wardrobe. The changing room can also be called the size of this room is 12×14, the size of the washroom is 7×6 and the size of the dressing room is also 7×6.

Visit Also 25 x 40 house plan
After this room comes the common bedroom, whose size is 11×14, this room does not have an attached bathroom. In this room also you can keep a double bed and make a wardrobe. After this comes the common washroom It is very important to have a common washroom in the house, which can be used by anyone at any time, the size of the washroom made in this plan is 11×7, such a big washroom is very good, if you want, you can take a bath in it. You can also keep the tube.
This plan is made in an area of 40×45, in which you will get to see all kinds of facilities, from parking to lawn, everything is being carefully designed and shared with you.
22 feet by 45 feet house plan 2bhk 1000 Sq Ft House Plans
This plan is a 2BHK ground floor plan built in an area of 22×45 sqft. In this 1000 Sq Ft House Plans 3 Bedroom Indian Style plan, there is a parking area, a kitchen, 3 bedrooms are built, a wash area is also built adjacent to the kitchen and there is also a lawn in which you can do gardening, you can plant beautiful beautiful flower trees, make a small Vrindavan.
By doing this, the beauty of the house will increase even more and there is a parking area on the same side of the lawn and there is a staircase to go up from the parking itself. Now we see the size of all the rooms in the plan one by one.
First comes the lawn, whose size is 14×4, after that comes to the parking area, which is 10×16 in size, and there is also a staircase, which can go to the terrace. Ongoing inside comes to the living room, whose size is 14×12, in this room, there is a TV cabinet, in which a TV can be installed and a sofa set can be kept, the center table can also be kept, which will make the room look better. There is a window from which you can see the lawn.
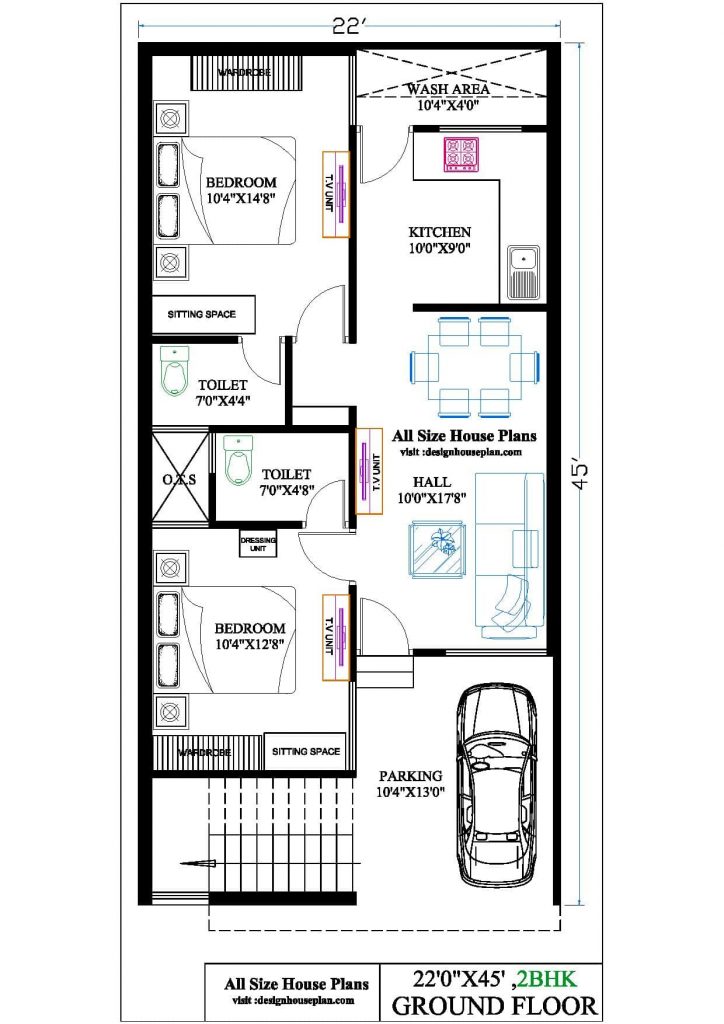
Visit Also 22 x 45 house plan
Going beyond this comes the kitchen and dining area, whose size is 14×12, the kitchen is made modular, in which cabinets are made for storing items an electric exhaust fan is also installed in the kitchen and the wash area is also created. Where you can clean dishes. After this, let’s move on to the master bedroom, whose size is 13×10, in this room, there is also an attached bathroom, whose size is 6×4. This 40×45 house plan consists of one master bedroom and two common bedrooms in this plan.
The size of the one bedroom is 13×12 and the size of the other room is 10×13. Double beds can be kept in all the rooms of this plan and all have wardrobes in which luggage can be kept. And a TV cabinet is also made in the room, so you can put the TV wherever you want.
1 thought on “1000 Sq Ft House Plans 3 Bedroom Indian Style”