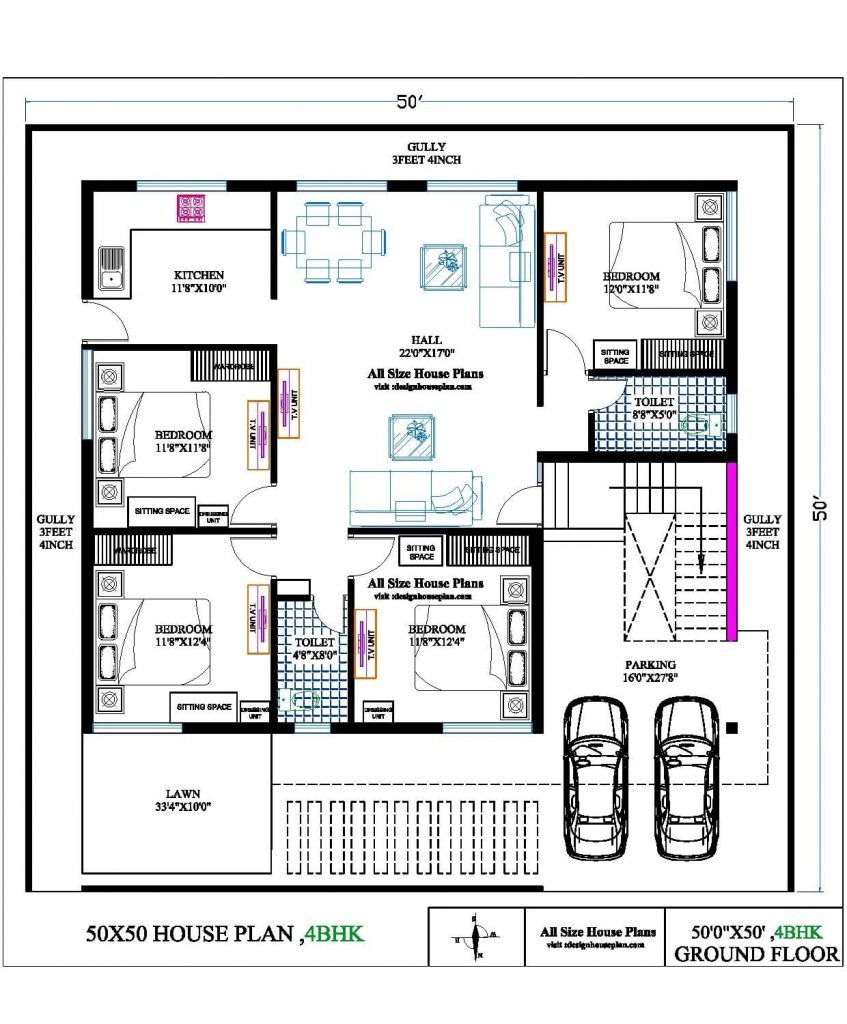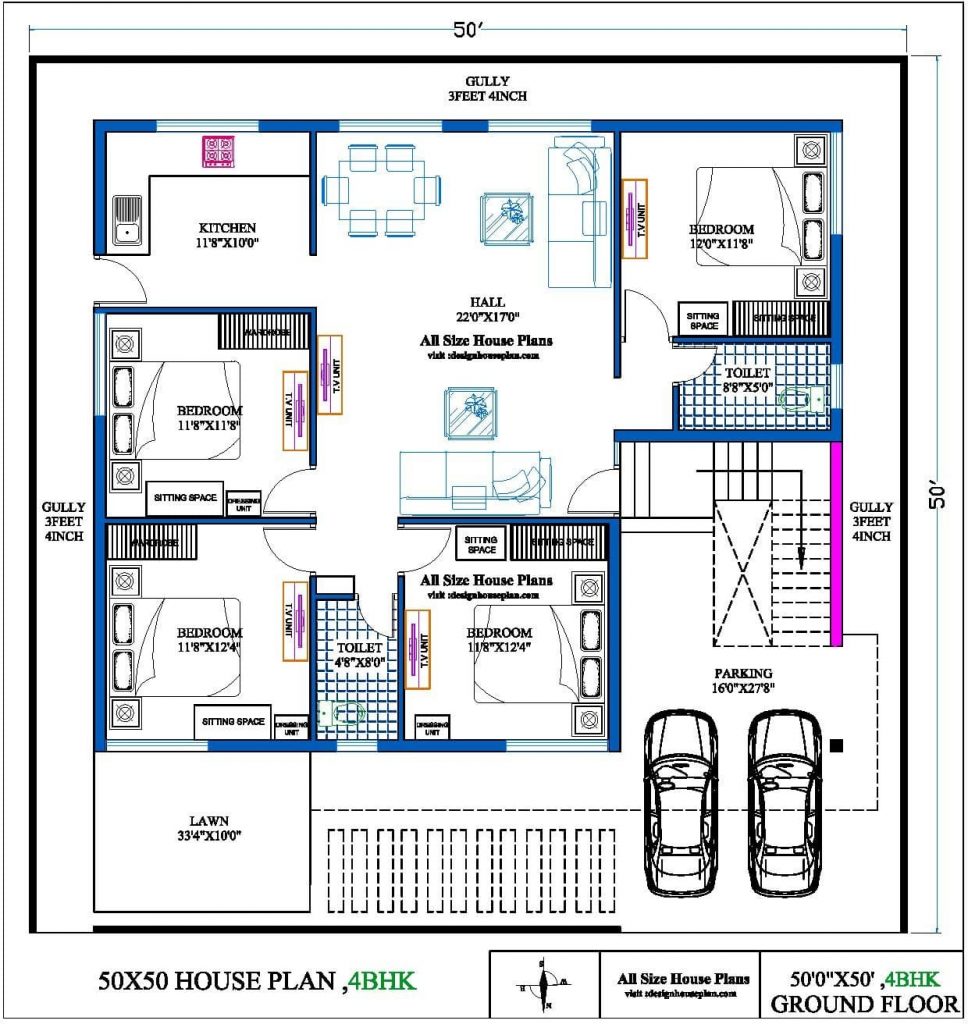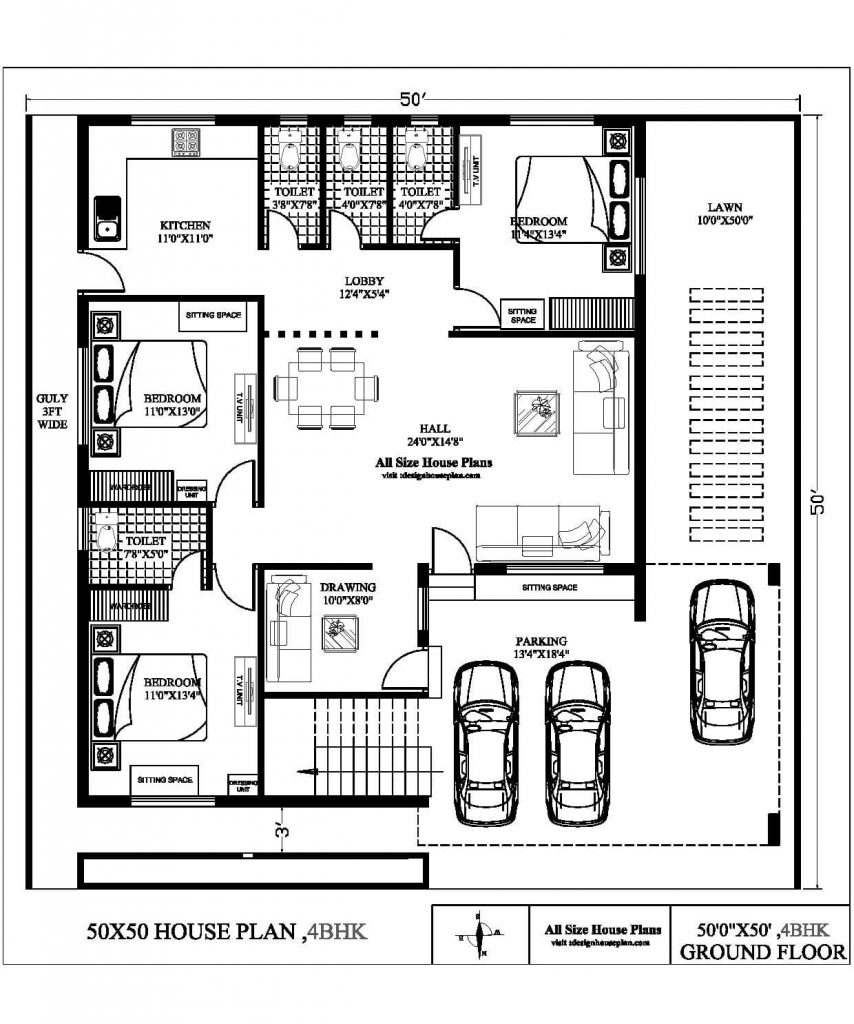50×50 House Plan with car parking
The length and width of this house plan are 50 by 50 house plans i.e. this house plan is built in an area of 2500 sqft in total. This is a 4BHK floor plan, in which you are getting open space on both the front and rear sides and a lot of space has also been kept for parking. On entering from the main gate, comes the parking area, whose size is 13×12, on which the staircase is made, which can be accessed on the roof. Even after this area, there is a lot of empty space in front of the house, whose size is 4×5, and from here is the main gate, from which one can go inside the house when going inside comes the drawing-room whose size is 13×14.

Going beyond this room comes the dining area or lobby, where you can sit and spend a good time with the whole family, you can place a dining table here, the size of this area is 21×10. There is a wash area in this area where you can keep a washing machine whose size is 7×4 and on its side, there is also a storeroom, whose size is 7×5. After this we move on to the kitchen whose size is 9×10, this is the module kitchen. A gate has been given from this room to go to the backyard. After this, let’s move on to the second bedroom, this room also has an attached bathroom, the size of this room is 14×12. Then comes the third and last room, whose size is 11×9 and this room also has an attached bathroom. An attached washroom is made in all the rooms of this 50×50 house plan.
50 by 50 house plans
This is a 4BHK ground floor plan. The parking area in this plan is not very big, it has a small veranda on the opposite side of the house and it is a house plan built in an area of 50×50 sqft. On entering from the main gate, comes the living room, which is quite large and spacious, the size of this room is 18×12. Ongoing beyond this, there is a staircase to go up on one side and the room on the other side. Which is bedroom number 1. The size of this room is 12×10 and there is also a room on the side of the room, whose size is 12×12, it can also be used as a guest room in this room.

After this, going beyond this comes the size of the dining area or lobby, this area is 20×12, on which there is a common washroom that can be used by all and there is no attached bathroom in any room of this plan. From the dining hall itself, we can go to the kitchen and in the rest of the rooms, first, let’s see the kitchen which is 12×8 in size and it is modular and there is also an attached storeroom with it. After this let’s go to bedroom number 2. The size of which is 11×12. This is a house plan built in an area of 50 by 50 house plans sqft. After this comes the third bedroom whose size is 14×12. All types of modular fittings will be seen in all the rooms of this plan. After this comes the fourth bedroom whose size is 10×12. Including the guest room, there are a total of 5 rooms in this plan. This plan is quite big and you will like the way it is designed.
Visit this Also 50 * 50 house front design
50 * 50 house plan east facing
This house plan is a 4BHK floor plan built in an area of 50×50 sqft and a lot of space has been kept for parking in this plan. The size of the parking area in this house plan is 8×11 and the staircase is also made from outside, so the size of that area is 11×7. After this, the ongoing inside comes the living room or hall which is made in an area of 8×12 and the interior decoration of this room has also been done very well. The living room and dining area are nearby, and the size of the dining area is 10×8, here you can keep a 6-seater dining table and the fridge can also be kept on the same side so that more space is available in the kitchen. The size of the kitchen is 12 Today the dining area is in all the houses, so we reduce the size of the kitchen, in this plan the kitchen remains modular.

After this comes to the common washroom, which is built in the dining area, the size of this washroom is 7×4 and if you want, you can also install a washbasin outside it so that you do not have to go to the bathroom again and again to wash your hands. After this comes the master bedroom, whose size is 16×10, in this area you can keep a double bed, and you can make wardrobes on the wall. And there is also an attached bathroom in this room, whose size is 7×4. After this room comes the common bedroom, whose size is 8×10, in this room also you can keep double beds, make wardrobes and keep them in whatever way and whatever you want to keep the same. This is a house plan of 50 by 50 house plans.
Visit this Also 50 by 50 feet house design