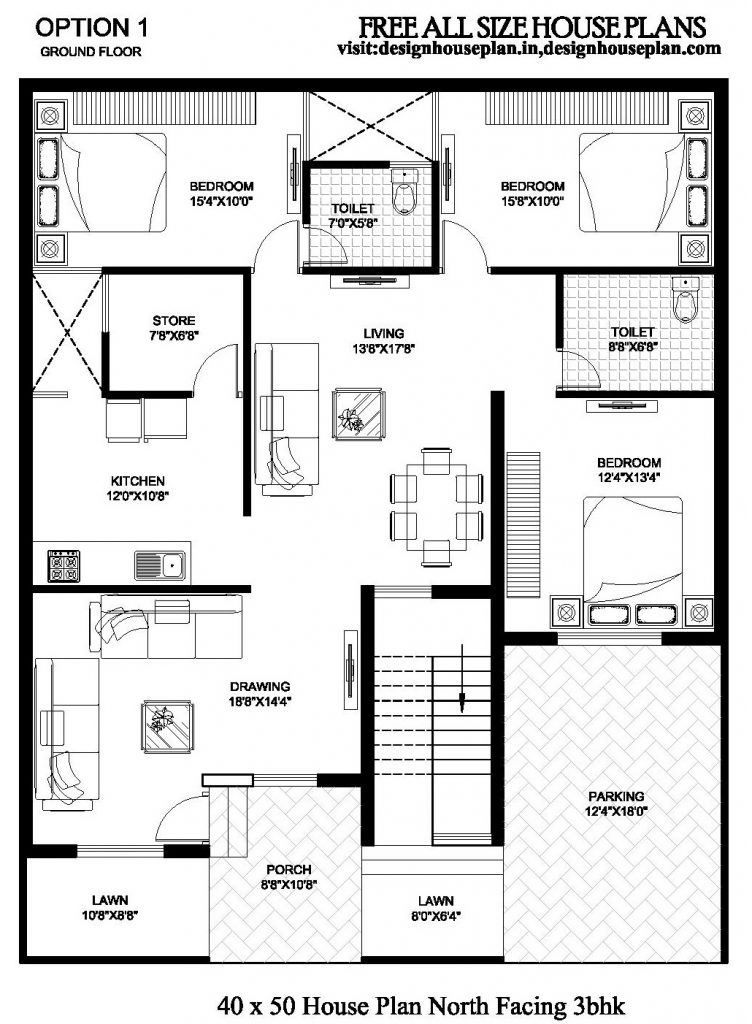40×50 house plans east facing
This is a 40×50 House Plan with car parking, 40×50 house plan east facing, 3bhk house plan with Vastu shastra, 2 big bedrooms, toilet, store, etc.

40 x 50 house plan
This is a 40×50 house plan as per Vastu with 3 bedrooms, 2 toilets, and 1 living area.
40×50 house plans 3 bedrooms east facing
2 thoughts on “40×50 House Plan”