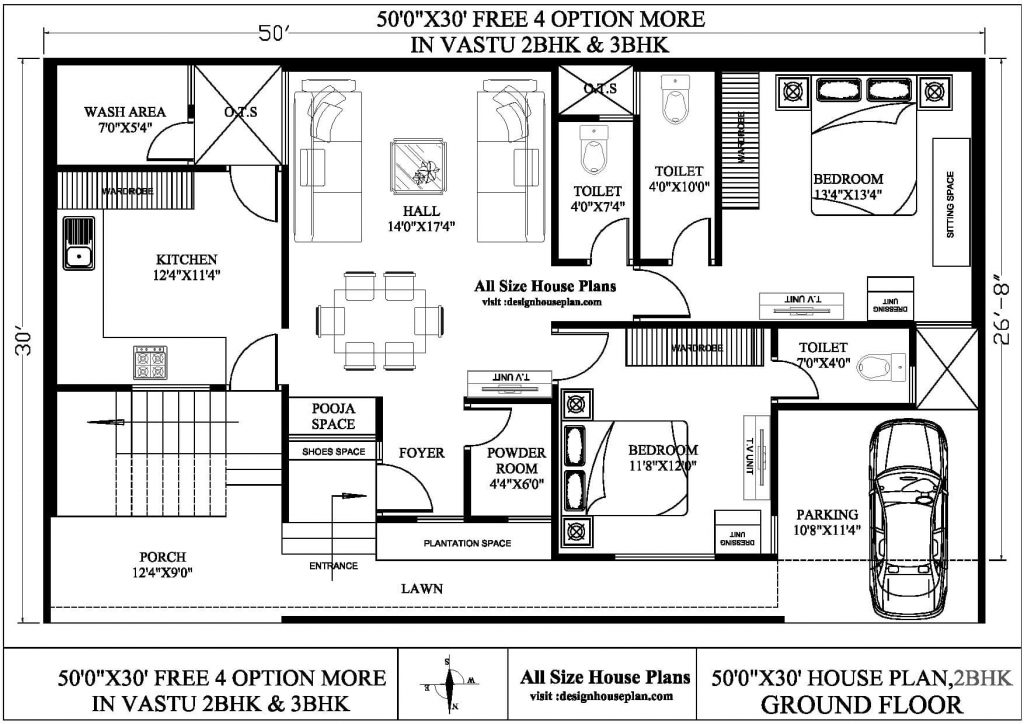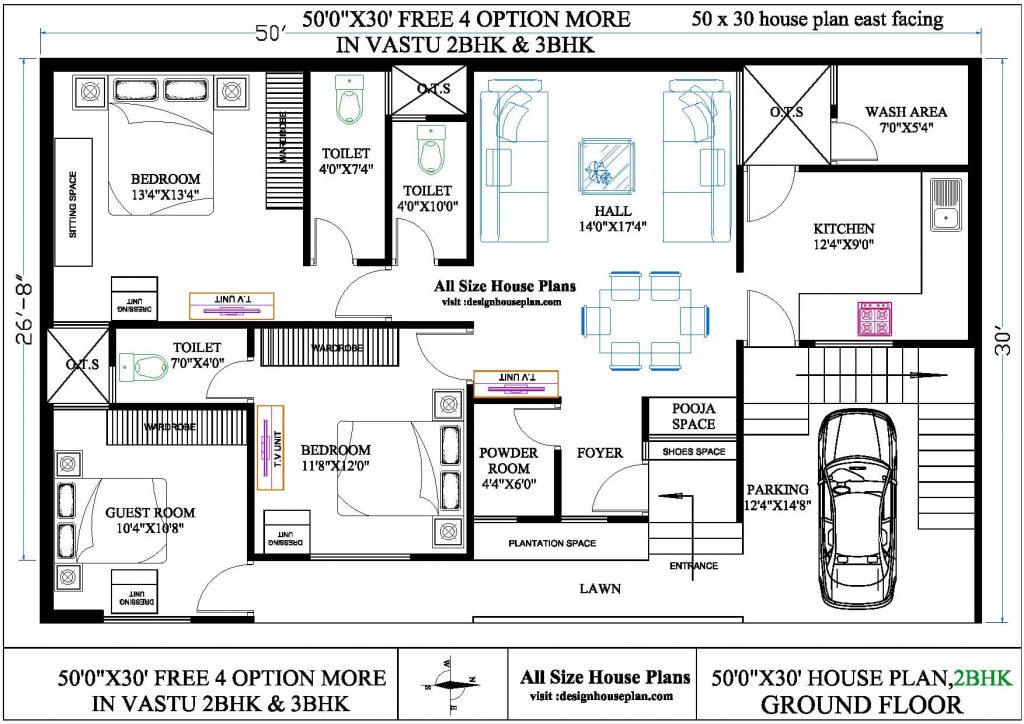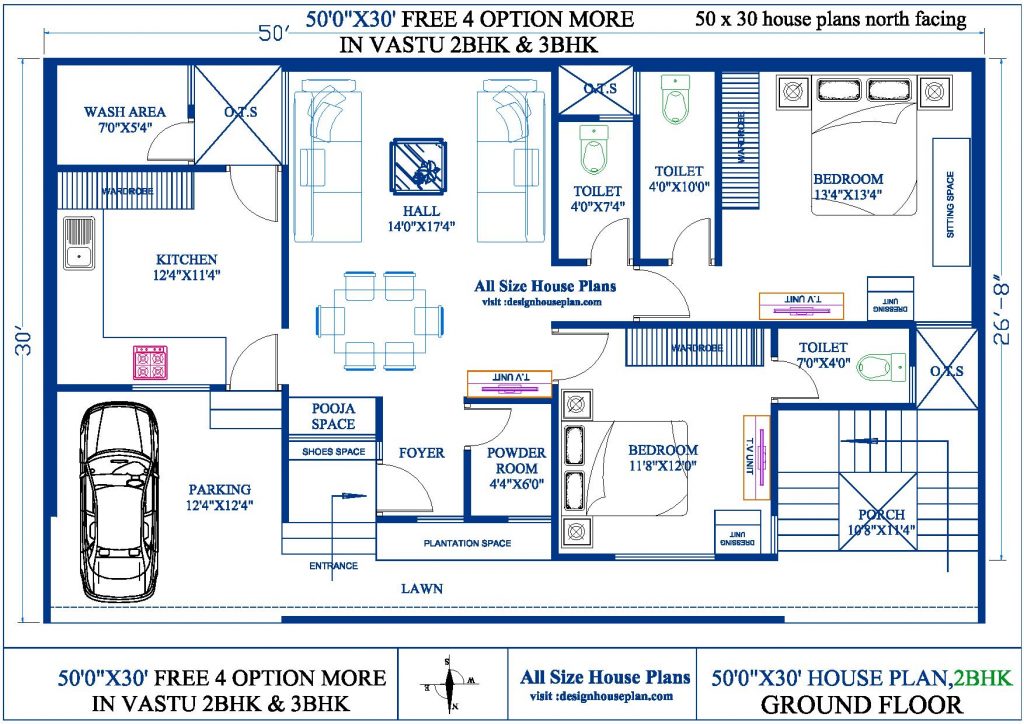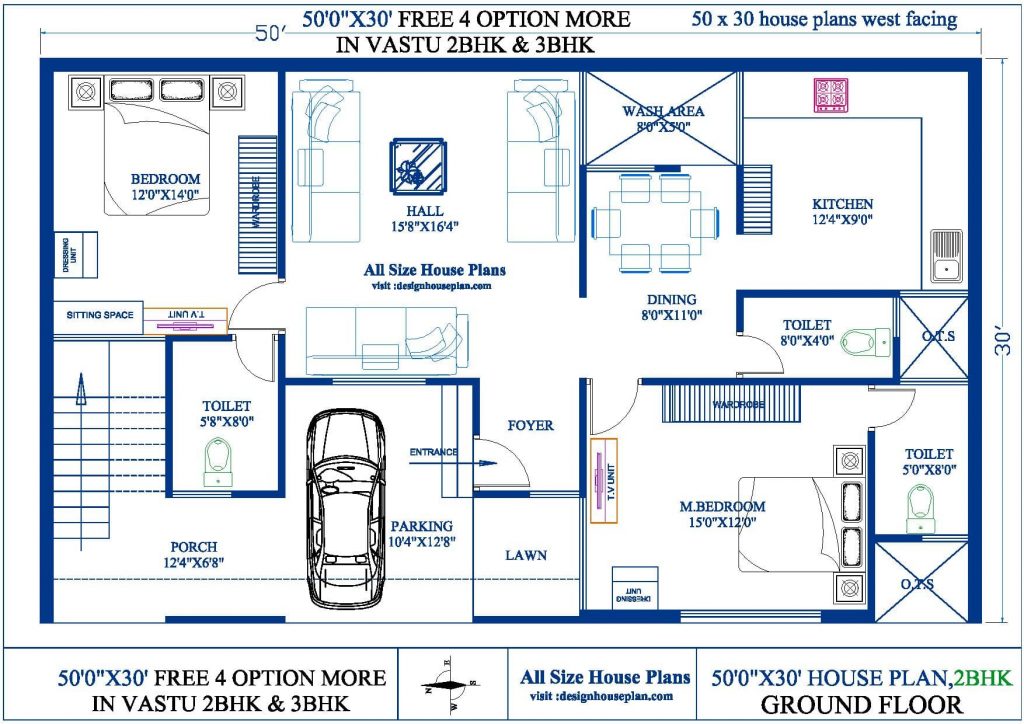50 x 30 house plans 2bhk
The house plan that we are going to tell you today is made in an area of a 1500 sqft house plan with a total size of 50 x 30 house plans. This plan is east facing house plan and it is a 2bhk ground floor plan. There is also a parking area in this plan where the car can be parked and there is also a staircase to go up from here, the size of this entire area is 17×12. After this, ongoing inside the house comes the drawing room whose size is 10×10, in this room you can put a tv, and you can keep the sofa set, this room is in the south corner of the house, ongoing beyond this comes the dining area whose size is 14.
It is × 18, it is in the south corner of the area, from this area one can go to the kitchen and the gate to go to a bedroom is also from here. An 8 seater dining table can be kept in the dining area and if you want, you can also install tv here, after that we move on to the kitchen, whose size is 14×11, the kitchen is also modular, the wash area and common washroom are made adjacent to the kitchen the size of this area is 10×13.

After this let’s move on to the bedroom which is 13×11 in size, this room does not have an attached bathroom, here you can keep all the things like bed, wardrobe, dressing table. After this we move on to the master bedroom, which is 13×11 in size and this room also has an attached bathroom, which is 4×8 in size, and this room is built in the north corner of the house.
50 x 30 house plan east facing 3bhk ground floor plan
This house plan is built in an area of 1500 sqft. This is a 3bhk ground floor plan. In this house plan, there is a lot of space for parking and along with parking, a large space has also been kept for gardening, where you can plant trees of your choice. The size of the lawn in which the area is built is 9×7 and the size of the parking area is 26×8, the stairs have been made from the parking area, from which you can go up to the terrace.
Ongoing inside the house, the living room, whose size is 20×10, comes first, this room is the main center of the whole house, from here you can go to all the rooms, then first go to the kitchen whose size is 10×8. All facilities are available in the kitchen which is required and it is a modular kitchen.

After this we move on to the master bedroom which is built in the opposite direction of kitchen, the size of this room is 9×17, this room also has an attached bathroom which is 6×7 in size. There is also a wall-mounted wardrobe and a double bed is also made. This is a 3bhk house built in an area of 50×30.
In this house plan, open space has been kept on both the front and backside. We have seen one room, now let’s move on to another room whose size is 12×12, a door has been kept from this room to go to the backyard. A common washroom has been built whose size is 7×5, it can be used by all the members of the house.
50 x 30 house plans north facing 2bhk
This house plan is built in an area of 50 x 30 house plans and it is a 2bhk floor plan. The parking area in this plan is 2 bedrooms and the store is also built, whatever is necessary, everything is there and accordingly this plan has been made, so let’s first see the parking area, the size of this area is 13×10. Here you can park cars and bikes. After this, let’s go inside the house, then comes the living area whose size is 17×12, you can install tv here, you can keep the sofa set and decorate it any way you want.

Going beyond this, there is such a small empty space where the common washroom has been built and the stairs are made, from which one can go up to the terrace. The size of the common washroom is 6×8. Going beyond this area comes the dining area which is connected to the kitchen, whose size is 13×9 and there is also a storeroom, whose size is 6×4. There is also a wash area adjacent to the kitchen, which is very important, whose size is 4×13.
We move on to the master bedroom whose size is 10×9 and there is also an attached bathroom, whose size is 4×6 and the dressing area is also made in this room. this we move on to the second bedroom, which is 10×10 in size, both the rooms are built side by side, and this room does not have an attached bathroom, here you can keep the bed, you can keep the wardrobe, you can keep whatever things you want to keep.
50 x 30 house plans west facing double story building 2bhk
This is a double-story building house plan. In this plan, the ground floor and first floor are made of two floors, this is a house plan built in an area of 1500 sqft house plan. This is west facing house plan. Ground floor – as soon as you enter from the main gate, the parking area which is of size 11×12 comes first, from where there is the gate to go inside the house, when you go inside comes the living room whose size is 14×14.
Here you can put a tv and if you want, you can also get the interior decoration done, which will make the room look better. Ongoing beyond this room, comes the dining area, whose size is 15×17, and from here the stairs are made, to go up here you can keep an 8seater dining table and this is where a small room is made for god. Where you can establish god.

This comes the kitchen whose size is 13×12, the platform in the kitchen has been kept very big so that there is no problem in working and the sink is also made. After this let’s move on to the third room whose size is 12×10 and a gate has been given in this room from which you can go to the lawn. All rooms can accommodate double beds and have a wardrobe.
Read Also 30×50 West facing house plans
Read Also 30X50 House Plan