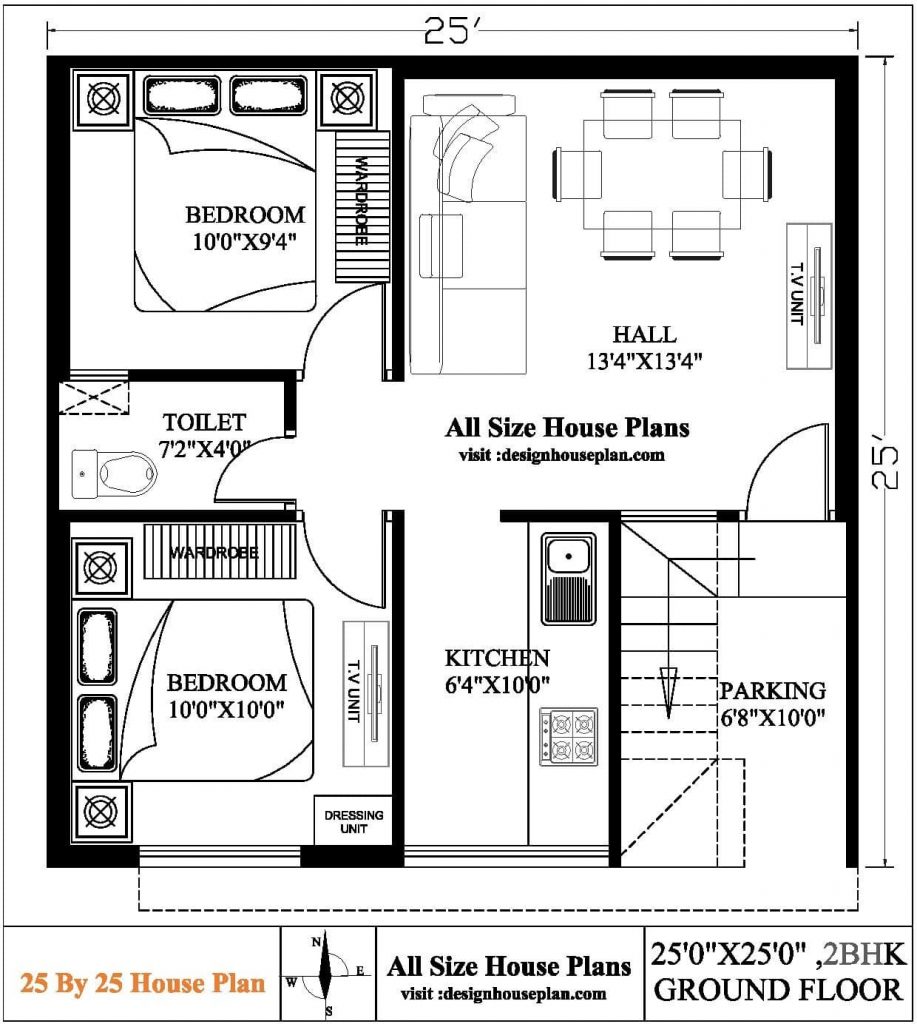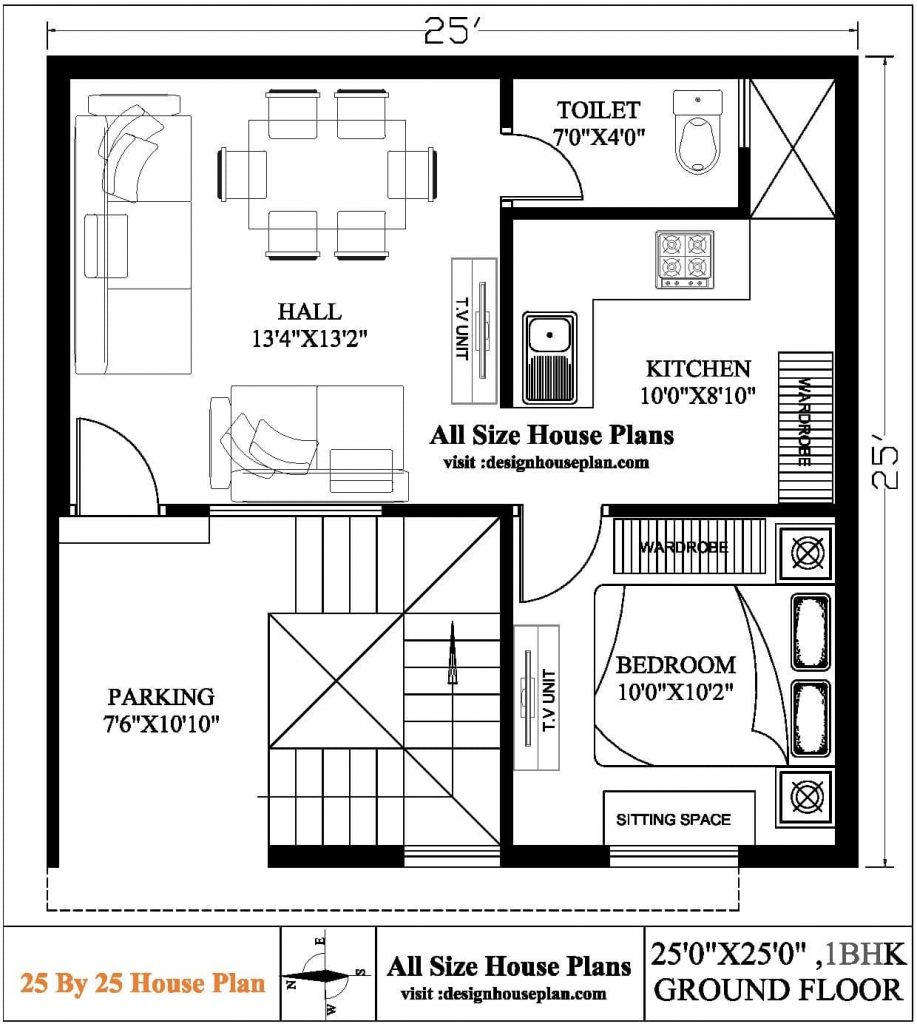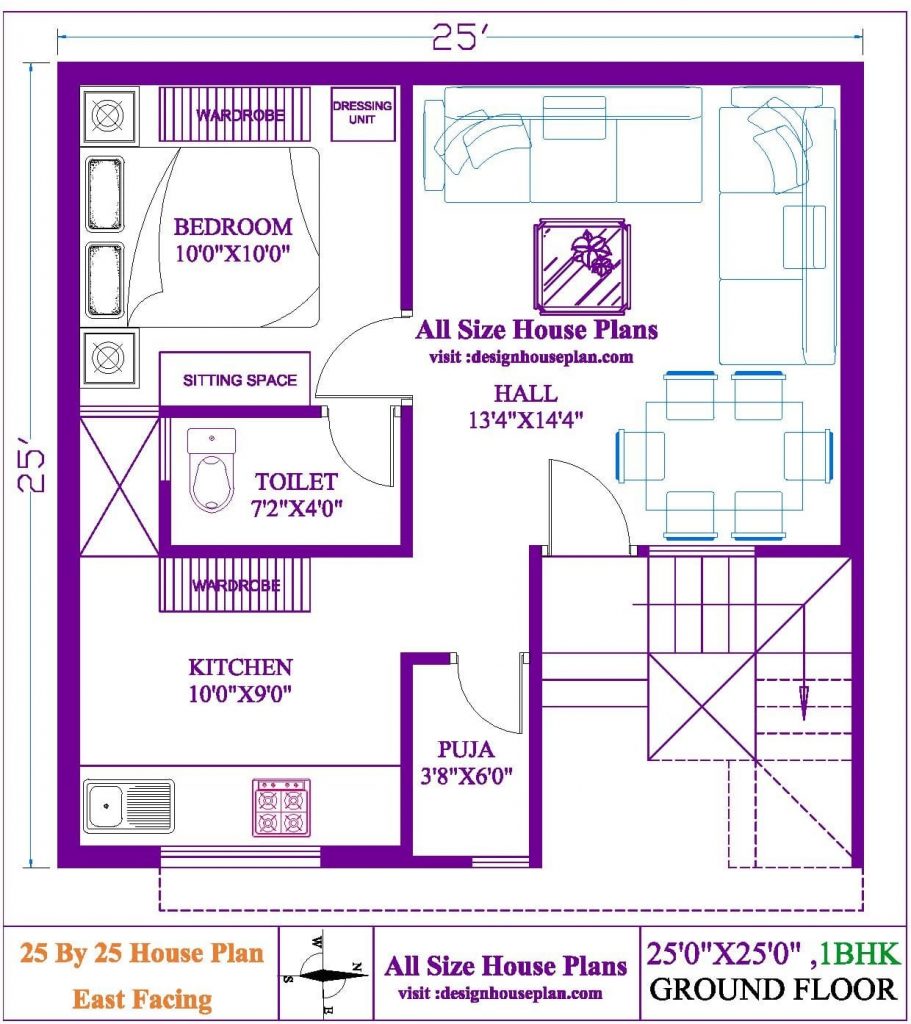25 by 25 house plan with car parking east face
The house is built on a 25 by 25 house plan, and the design makes efficient use of the available space to ensure comfortable living. In this review, we will be discussing a house design that covers an area of 625 square feet and has 2 bedrooms and 2 bathrooms.
1bhk, 2bhk, 3bhk house plan: This refers to the number of bedrooms, hall, and kitchen in the house plan. “BHK” stands for Bedroom, Hall, and Kitchen. So, a 1bhk house plan has one bedroom, a hall, and a kitchen; a 2bhk house plan has two bedrooms, a hall, and a kitchen; and a 3bhk house plan has three bedrooms, a hall, and a kitchen.
625 sqft house plan
This refers to the total area of the house, measured in square feet. The house plan in this case covers an area of 625 square feet.
This is another way of representing the same house plan, where the dimensions of the plan are expressed as a multiplication, resulting in 25 feet by 25 feet floor plan.
Visit Also the East face house plan
Car parking space: This refers to a designated area on the property where vehicles can be parked. In this house plan, there is a designated area for car parking, which is often an essential feature for homeowners with vehicles.
Overall, this 625 sqft house plan offers different options for the number of bedrooms and can be an ideal choice for those who want to live in a compact yet efficient living space. The inclusion of a car parking space is a valuable addition to the plan for homeowners who need a place to park their vehicles.



Visit Also 25 x 30 house plan
4 thoughts on “25 by 25 house plan”