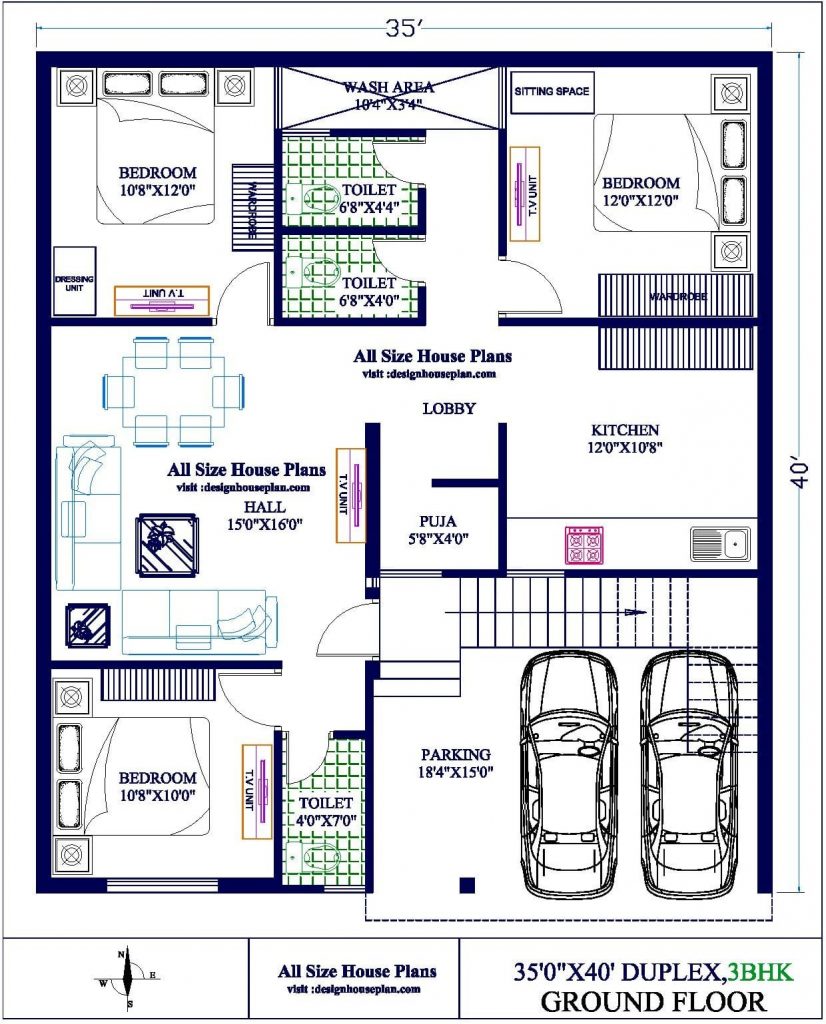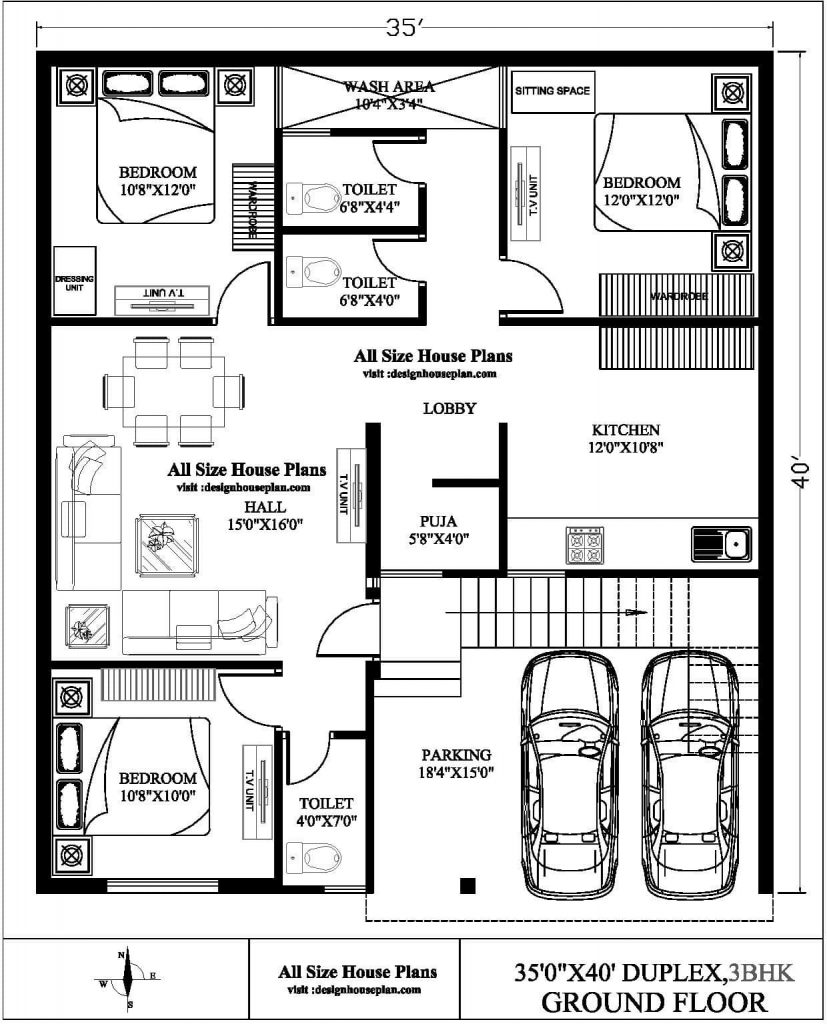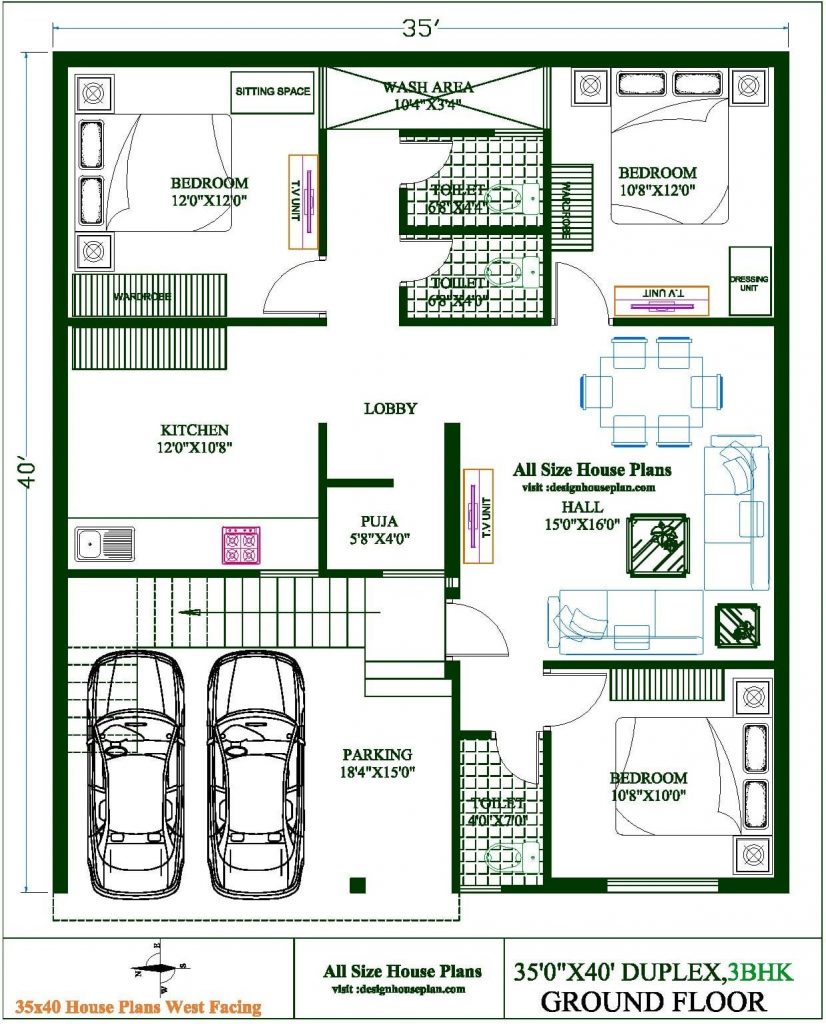35 By 40 House Plan
This house plan 35 x 40 house plan is built in an area of 1400 sqft in total. Everything is well made in this plan, there is also a parking area, a little open area has been kept on both the front and back of the house so that the house does not seem closed completely, fresh air keeps coming from both sides, so that you also feel fresh are.
All the rooms in this 3bhk house plan have windows and they are also equipped with ventilators. You can park a car in the parking area in this plan, the size of this area is 10×13, along with the car, bike or children’s cycle can also be parked here.

Ongoing beyond this area, comes the open area of the front, whose size is 4×3. It is also installed here, you can put a TV, you can put some paintings to decorate the room. To go beyond this room, there is a staircase to go up from the left-hand side and there is a dining area on the right side, whose size is 12×21, here you can keep the dining table if the size of the kitchen is small, then the fridge is also on the same. can keep.
Visit 35 x 50 house plans
35 * 40 House Plan South Facing
There is a common washroom in this area, whose size is 5×7. From the dining area, you can go to the master bedroom, the size of this room is 14×12, here you can keep a double bed, you can keep a wardrobe, there is also an attached bathroom, whose size is 6×6 and for dressing.

There is also space for which the size of 4×4. After this room, let’s go to the kitchen, whose size is 10×9 and the kitchen is made modular, with the modular name, you can understand how it will be made, there are cabinets for everything and it is attached to the kitchen.

There is also a storeroom, whose size is 10×5, here you can keep all your groceries well packed. After this we move on to the next bedroom, whose size is 11×13, this room does not have an attached bathroom. From the dining area itself, a gate has been given to go to the rear area of the house, the size of this rear area is 23×5, trees can be planted here and if you want, you can dry your clothes on this too.
Visit 30×40 House Plans East Facing