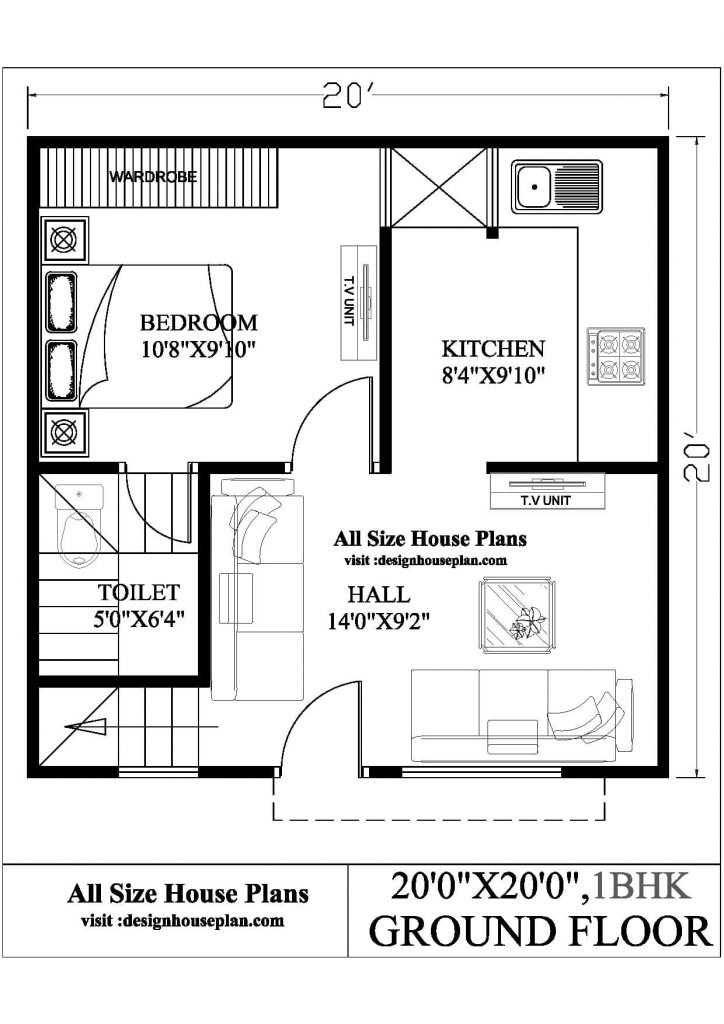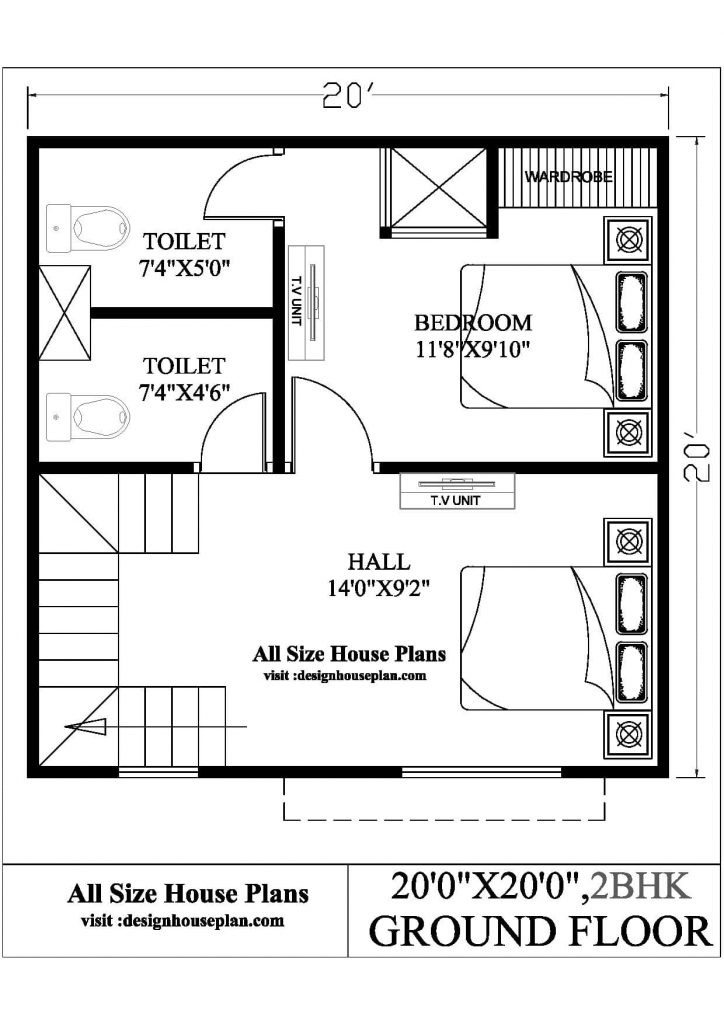20 By 20 House Plan
This house plan 20 by 20 is built in an area of 400 sqft in total If there is no garden for a moment, it will go on but it is necessary to have a parking space. This is a 2BHK ground floor plan. In this 20 By 20 house plan, a little open space has been kept at the back of the house as well. The size of the parking area made in this plan is 8×13, there can be a car, bike park and the size of the garden area is 10×10, here you can find many trees and plants for some medicinal use.

Flowers can be planted. There is a gate to go inside the house from the parking area itself, on entering the living room, whose size is 13×16, you can keep a sofa set in this room, you can install TV, you can get interior decoration and all these things in a combination. Can be made in this room, which will make the look of the room very good. There is also a staircase to go up from here so that you can go to the roof.
Visit Also 20×30 house plan
20×20 House Plans
After this comes the dining area whose size is 9×7, here you can keep a 6 seater dining table. There is a common washroom in the dining area itself, whose size is 6×5, after this comes to the common bedroom, whose size is 10×10, here there is a big window so that you can see directly in your garden, here you can see the bed. You can keep the wardrobe whatever you want to keep. Now let’s move on to the kitchen, whose size is 9×7, here there is also a sink and a chimney is also installed. Here the platform has been made very big so that your work becomes easy.

From the kitchen itself, a gate has been given to the gallery behind the house, you can also use this area as a wash area, the size of this area is 12×5. After this comes the master bedroom, which is very well made, there is also an attached bathroom, whose size is 6×5 and the size of the bedroom is 10×11, in this room a double bed can be kept, a TV unit is also built. In which TV can be installed. The interior decoration of the room can be done.

Visit Also House Plan