Duplex House Plans For 30×40 Site
The house plan we are going to tell you today is built in an area of 30×40 sqft and in this east facing duplex house plans for 30×40 site, you are getting a separate space for parking and a separate place for gardening, where whatever you want in the gardening area. Any kind of trees you want to plant can be planted.
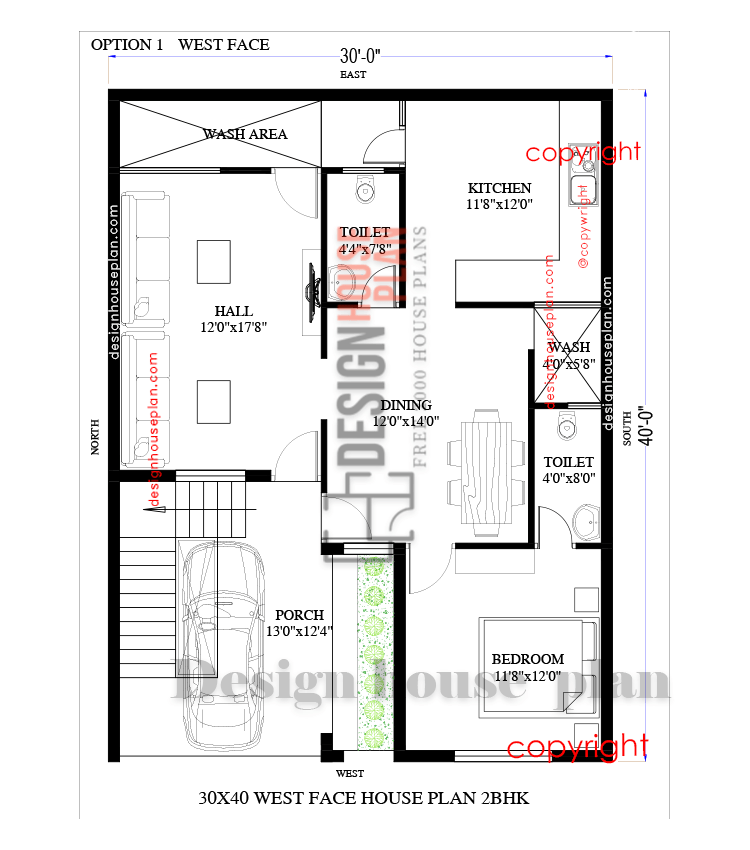
The size of the gardening area is 14×12 and the size of the parking area is 12×14, from this area, we enter inside the house, when we go inside, it comes to the drawing-room. This room is quite spacious and luxurious.
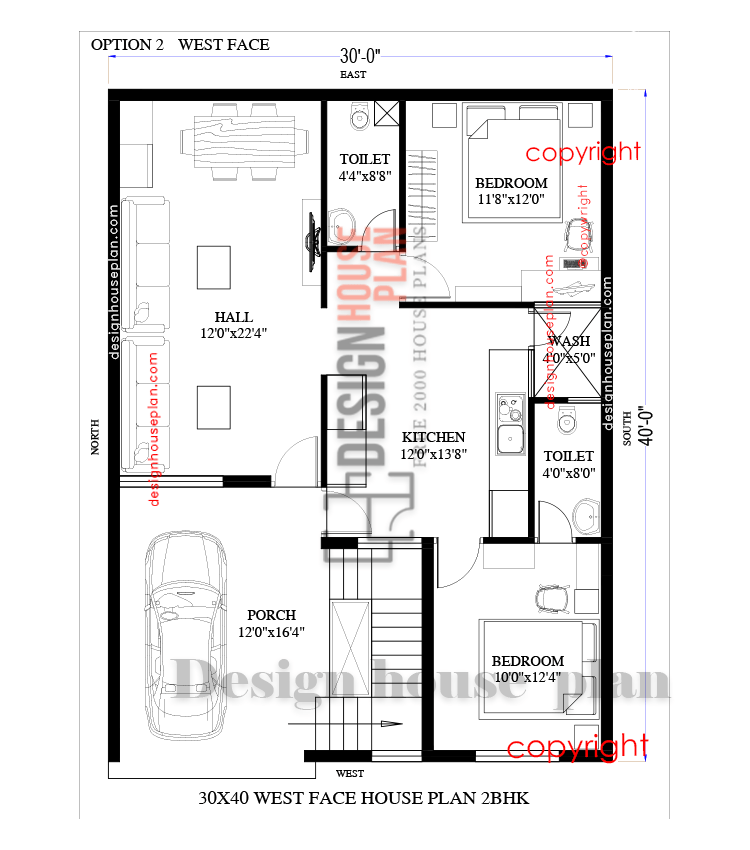
Its size is 12×16, here you can put a TV and you can do whatever you want to do interior decoration, beyond this comes the dining area, whose size is 14×11, there is a kitchen near it. There is a staircase to go up from the dining area itself and there is a common washroom, which is 4×5 in size.
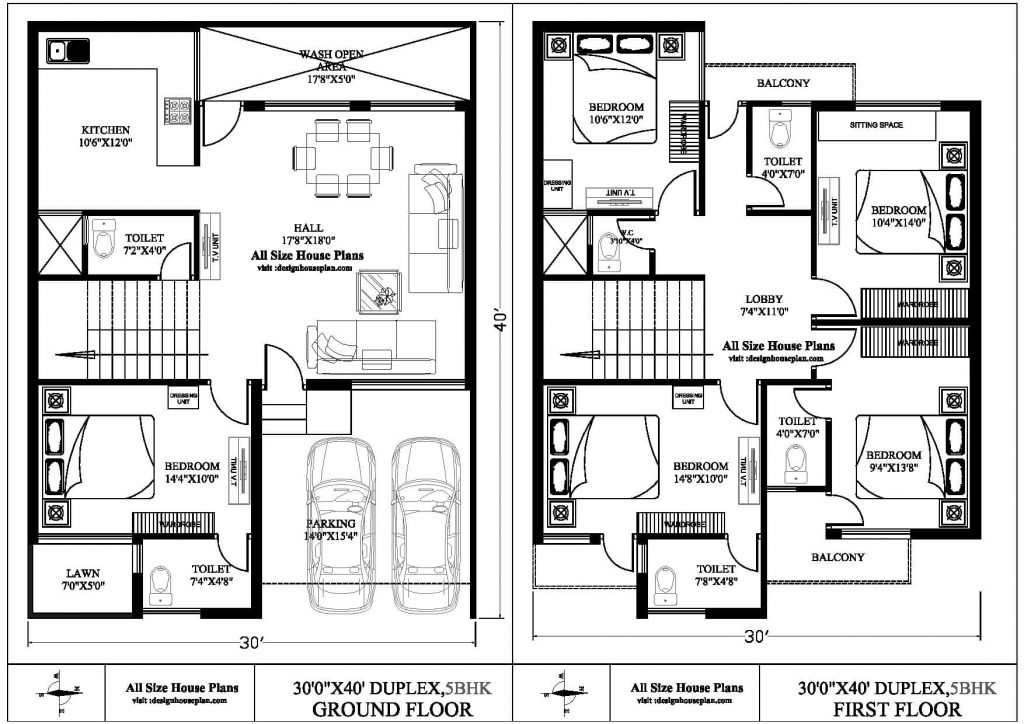
Visit Also 30 x 40 house plan east facing
You can do whatever type of interior decoration you want in the dining area and the stairs to go up in this house plan are also made from inside.
East Facing Duplex House Plans For 30×40 Site
After this, let’s go to the kitchen, whose size is 13×11 and there is also an attached wash area, whose size is 12×6, there is also a big window and a ventilator is installed above it, in which the exhaust is installed. can. You will get all the facilities in the kitchen and all the modular fittings have also been done here. After this, let’s move on to the master bedroom, which also has an attached bathroom, the size of this room is 14×12 and the size of the attached bathroom is 6×5.
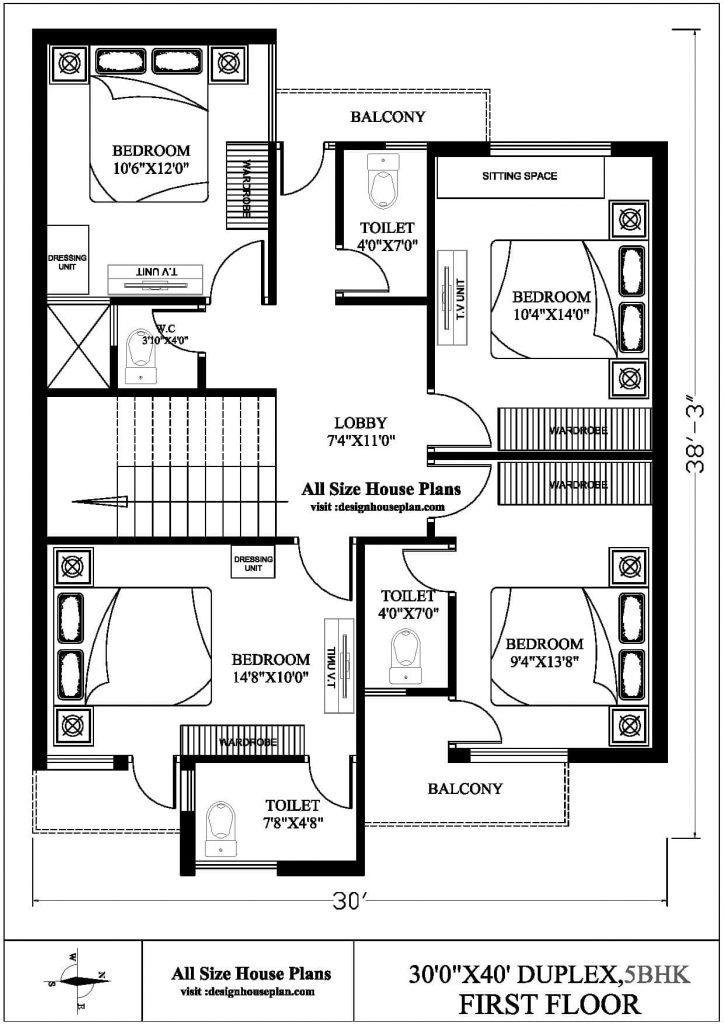
In this room also you are getting a TV cabinet made in this room as well as cabinets for TV have been kept in all the rooms so that you can put TV wherever you want. This room has a large window so that you can look into your garden and can also see the outside side of the house.
Duplex House Plans For 30×40 Site East Facing
The house plan that we are going to tell you today is duplex house plans for 30×40 site east facing which means overall it is built in an area of 1200 sqft. There is no parking space in this house plan, there is only a small open area which is called Varanda, at this place you can sit and there is the main road in front of the house. The first in this plan is the veranda whose size is 30×6, from here onwards comes the drawing-room whose size is 10×17, the interior decoration of this room has been done very well and along with the cabinet for the TV is also made.

On the wall, which is made big, in which you can keep a showpiece, you can keep some flower pots, you can decorate it in whatever way you want. After this, we go to the dining area, whose size is 9×12, in a small room that has been made for God, 7×4, where you can keep your God and worship him. There is a staircase to go up from the dining area itself, the size of the CD is made in the area, its size is 4×6.
30×40 north-facing duplex house plans
After this, let’s move on to the guest room, the size of this room is 10×10, in this plan you are getting 5 bedrooms if you are a single-family, then you can use one room as a children’s room or guest room, this room is on the front side. Two windows have been given in this room from which one can see the road outside.
30×40 house design with office
After this, let’s move on to the kitchen which has been made modular and a small store has also been built adjacent to it, where you can store your goods, The size of this storeroom is 5×6 and the size of the kitchen is 10×9.
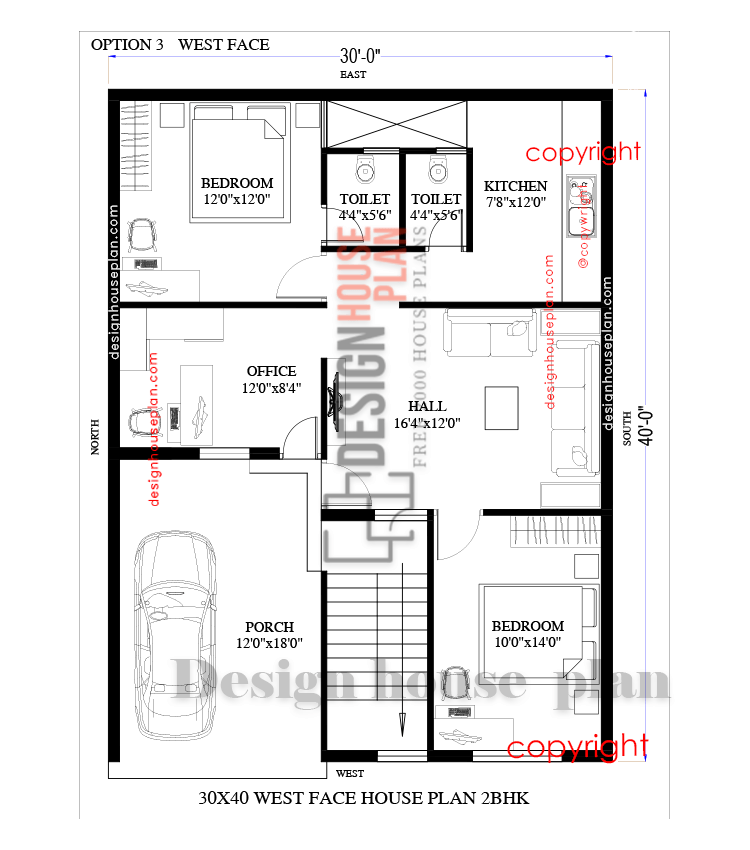
Visit Also 30×40 Duplex House Plan
Visit Also North Facing House Vastu Plan 30×40
There is also a big platform on the two sides made of a sink. After this, let’s move on to the last room of this plan which is the master bedroom, The size of this room is 17×11 and this room also has an attached bathroom.
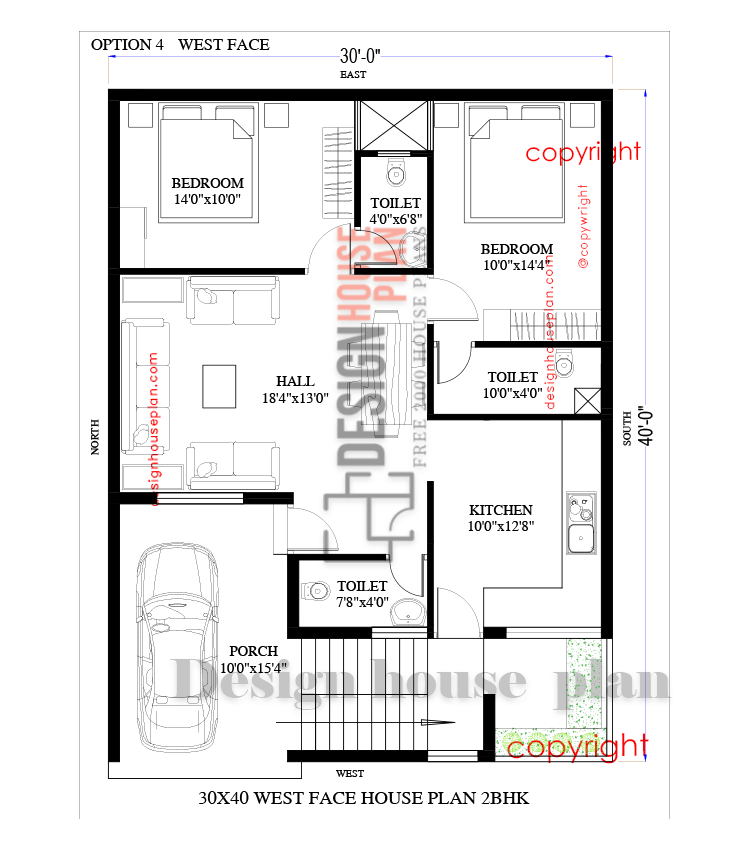
Whose size is 6×7, on the same side of the bathroom there is also a dressing room, whose size is 4 It is of × 5, in this room, you can keep a double bed, make wardrobes and do whatever kind of decoration you want.
1 thought on “Duplex House Plans For 30×40 Site”