30×40 Duplex House Plan
The width of this house plan is 30 and the length is 40, overall it is built in an area of 1200sqft. In this 30×40 Duplex House Plan, you have 3 bedrooms with a hall, kitchen, and space for parking. The size of all the rooms has been kept in such a way that after keeping the luggage, there is a place where you can walk comfortably. In this house plan, a separate room has been kept for worship and all the rooms also have attached bathrooms.
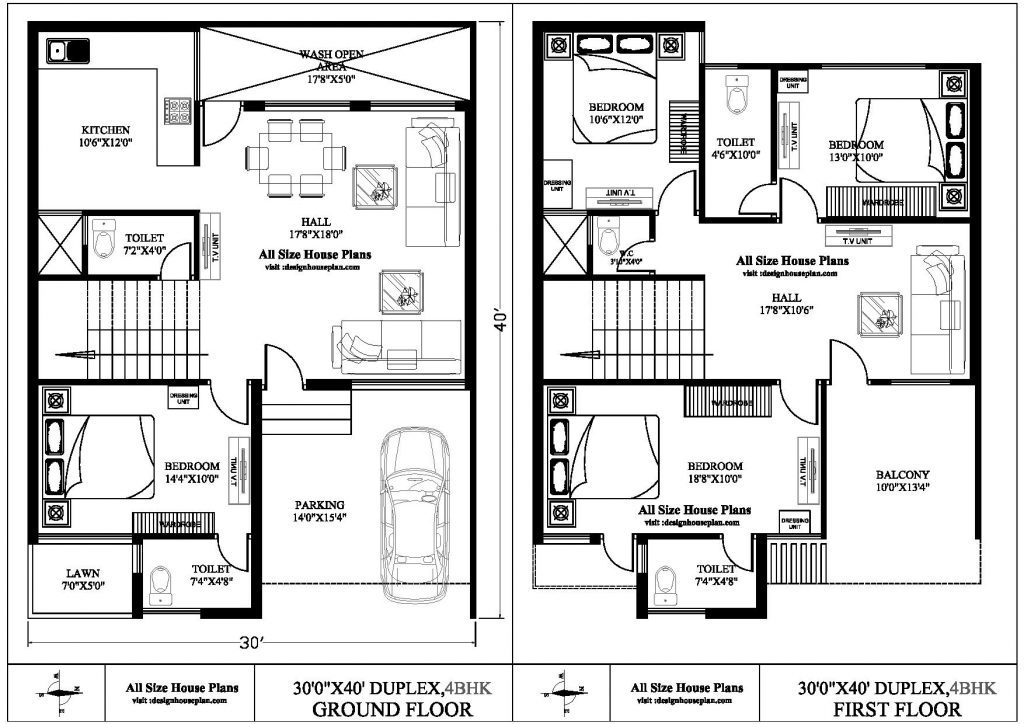
It is on the 3bhk floor. Let us see wherein the plan, but what is made first comes the parking area, which is not very big, its size is 9×10 and there is a staircase to go up from here. After this comes the drawing-room whose size is 9×10, here you are getting window ventilation, everything is made here and along with it there is also a TV cabinet and the interior decoration has also been done very well.
Visit Also This plan 30 x 35 duplex house plans | 35×35 house plan
30×40 Duplex House Plans
After this comes the dining area, whose size is 8×12 and there is a common washroom, whose size is 5×6, in this dining area you can keep your dining table and the kitchen is built here, whose size is 8×. 5 and it is a modular kitchen. There is a worship room on its side, where you can sit comfortably and recite worship, the size of the worship room is 5×4. After this comes the master bedroom, whose size is 9×11 and there is an attached bathroom, whose size is 5×6, in this room you can keep a double bed, you can keep a wardrobe and you can also keep a dressing table.
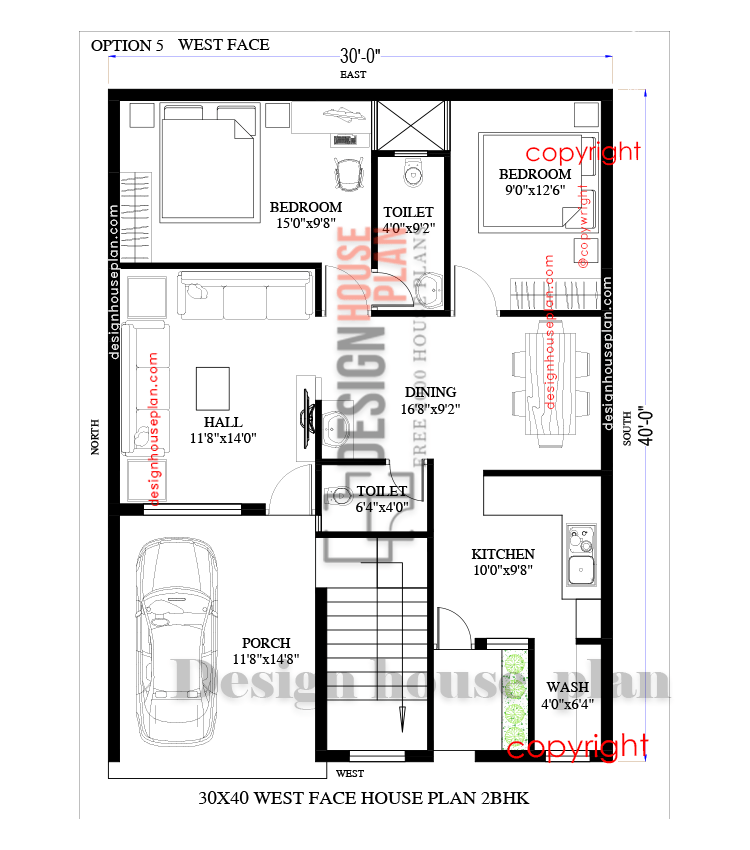
After this, let’s move on to the second bedroom, whose size is 9×11, there is no attached bathroom, a gate has been given in this room so that you can go to the open area behind, you can sit there and take fresh air if you want trees You can keep plants from which you can keep getting air, you can plant flowering trees so that the fragrance keeps going throughout the room and your room keeps smelling. Even here you can keep a double bed, wardrobe, dressing table can keep everything, yet you will get a lot of free space where you can keep a small sofa or couch.
East Facing House Vastu Plan 30×40 Duplex
This house plan has been built in an area of 30×40 sqft and the 3D elevation of this plan has also been designed. With the help of 3D Elevation, you can see how the front elevation of the house will look after building your house.
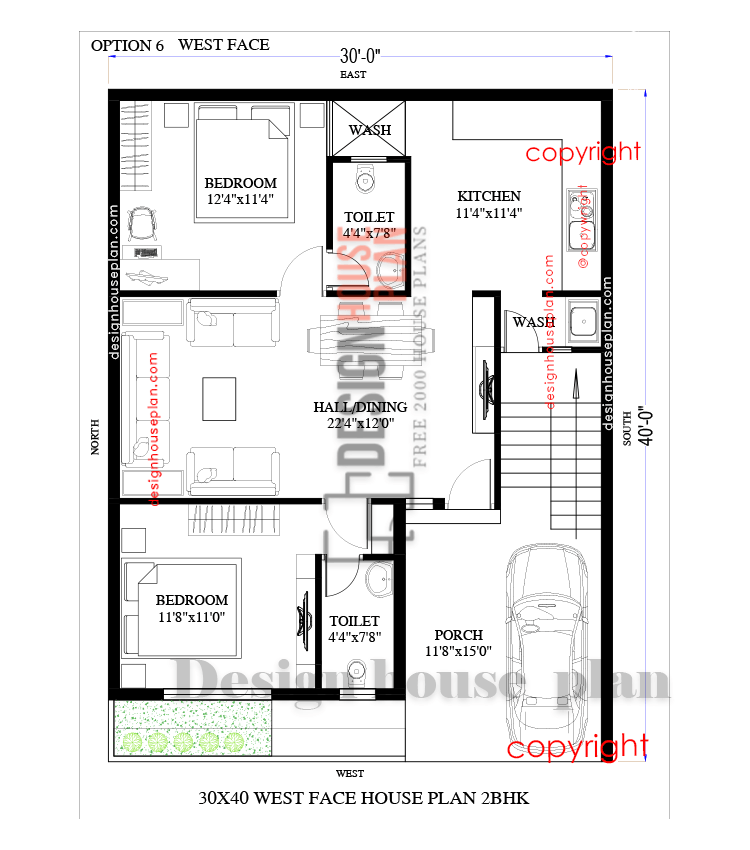
You can see from all sides how your house will look after it is built. Many people make 3D Elevation Design nowadays because everyone wants their house to be nice and they can see beforehand how it will look after it is built, then this is the best advantage of making 3D Elevation.
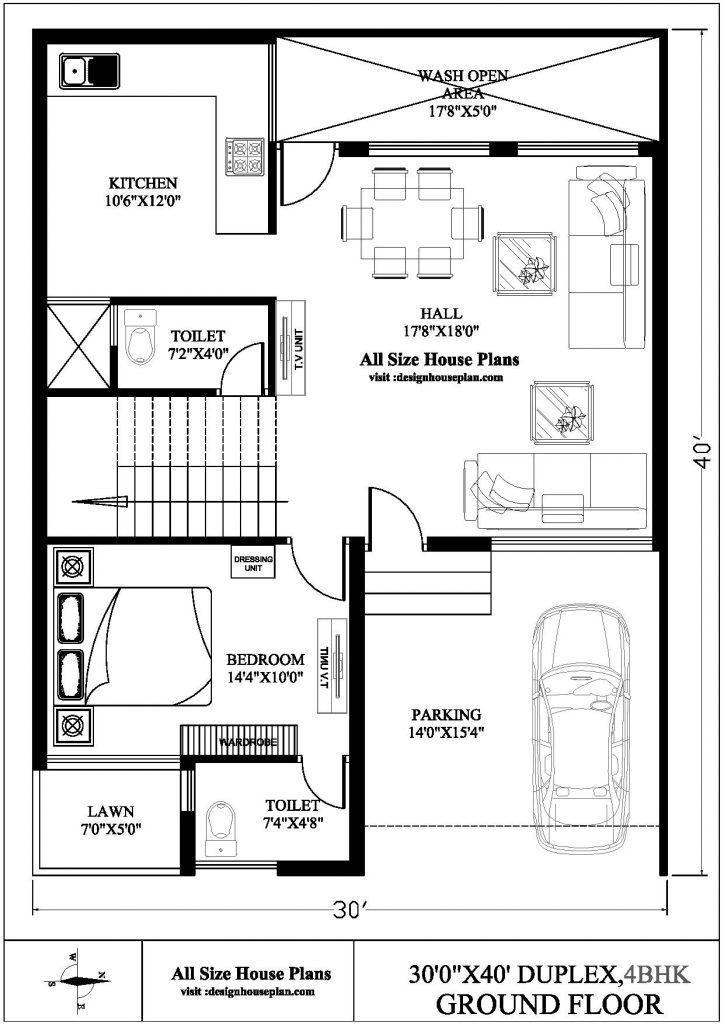
After this, let’s move on to the design of the 30×40 Duplex House Plan, but what is made, then the parking or porch area comes first, the size of this area is 9×19. A small open area has been kept in front of the main gate of the house, whose size is 23×6, here you can plant trees and plants, from here comes the living room, this room is ventilated from where fresh air Can come and window has also been kept, the size of this room is 11×13, here TV cabinet can also be made in which TV can be installed.
30×40 Duplex House Plans East Facing
Ongoing beyond this room, comes the dining area, whose size is 17’8×13, there is a staircase, through which one can go to the terrace above, a storeroom has been built on the same area, whose size is 6×7. Here you can keep your items which are used very less and you can also store your groceries throughout the year. There is a bedroom in front of the storeroom, the size of this room is 12×13. There is also a big window in this room so that you can see the road in front of your house. This room does not have an attached bathroom.
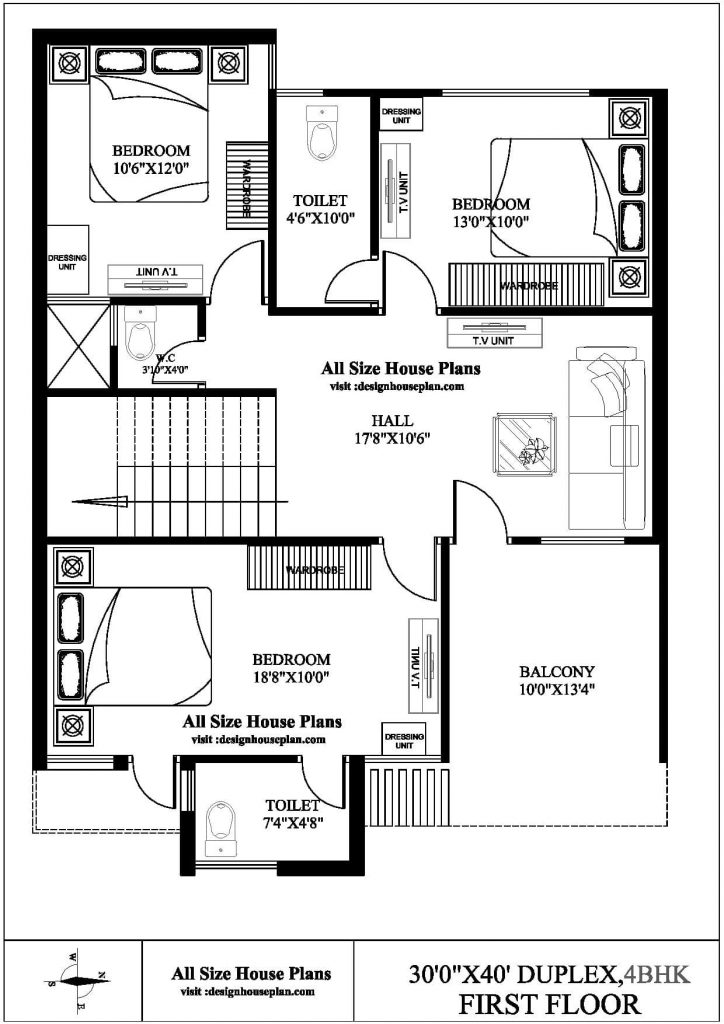
The size of the kitchen on the kitchen is very big, there is an exhaust, there is also a window, its size is 8×10, there is a common washroom next to it, which is 5×10 in size, in this also above There is a window on the side. After this, let’s move on to the master bedroom, whose size is 11×12, this room also has an attached bathroom and there is also a separate place for dressing, the size of the bathroom built in this room is 6×7 and the size of the dressing area is 6 of ×6. In this room, you can keep a double bed, you can make a wardrobe, even after that there is a lot of space where you can keep anything to sit.
Visit Also this plan 30×40 north facing house plans