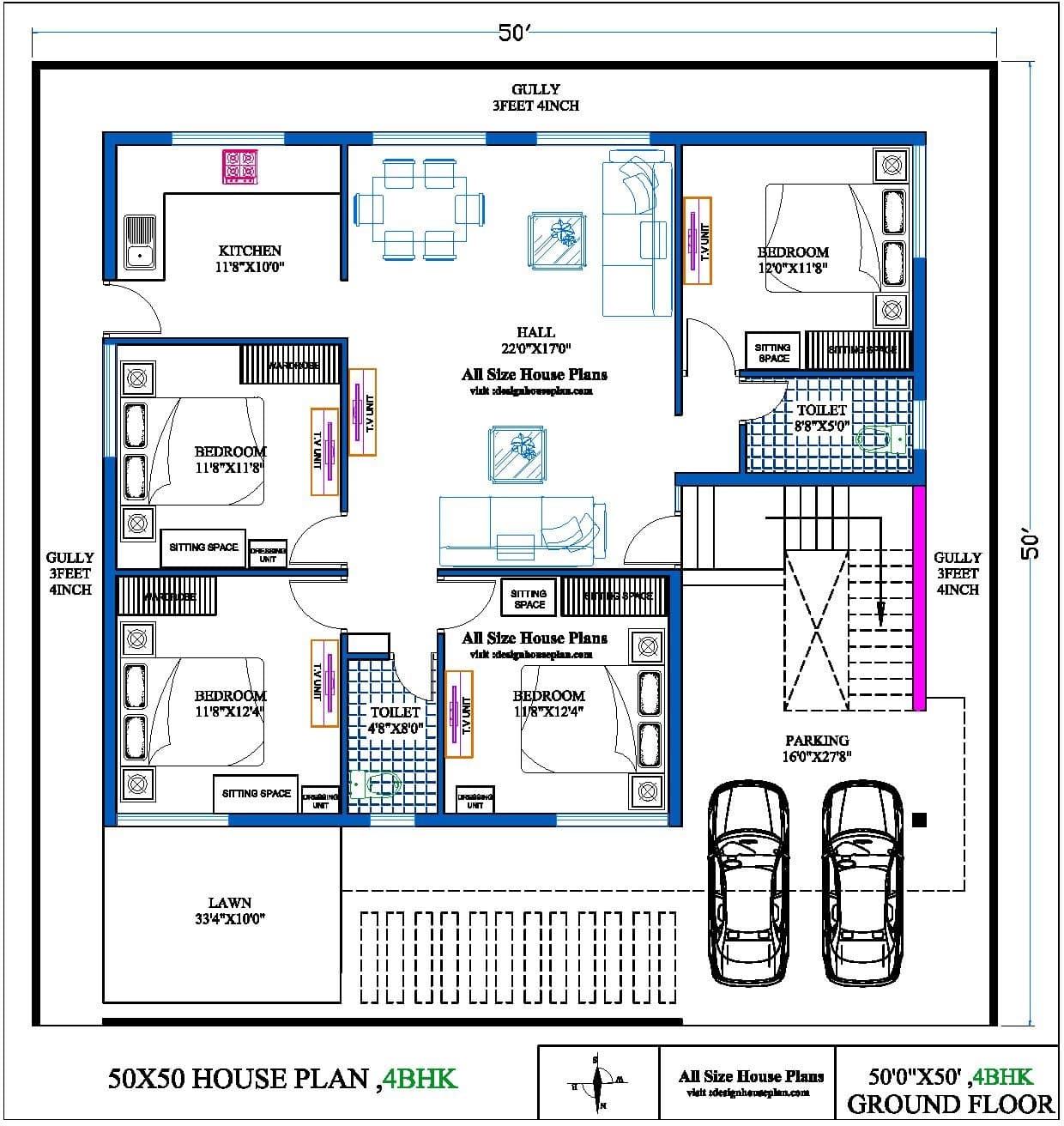50 by 50 house plans
50×50 House Plan with car parking The length and width of this house plan are 50 by 50 house plans i.e. this house plan is built in an area of 2500 sqft in total. This is a 4BHK floor plan, in which you are getting open space on both the front and rear sides and … Read more
