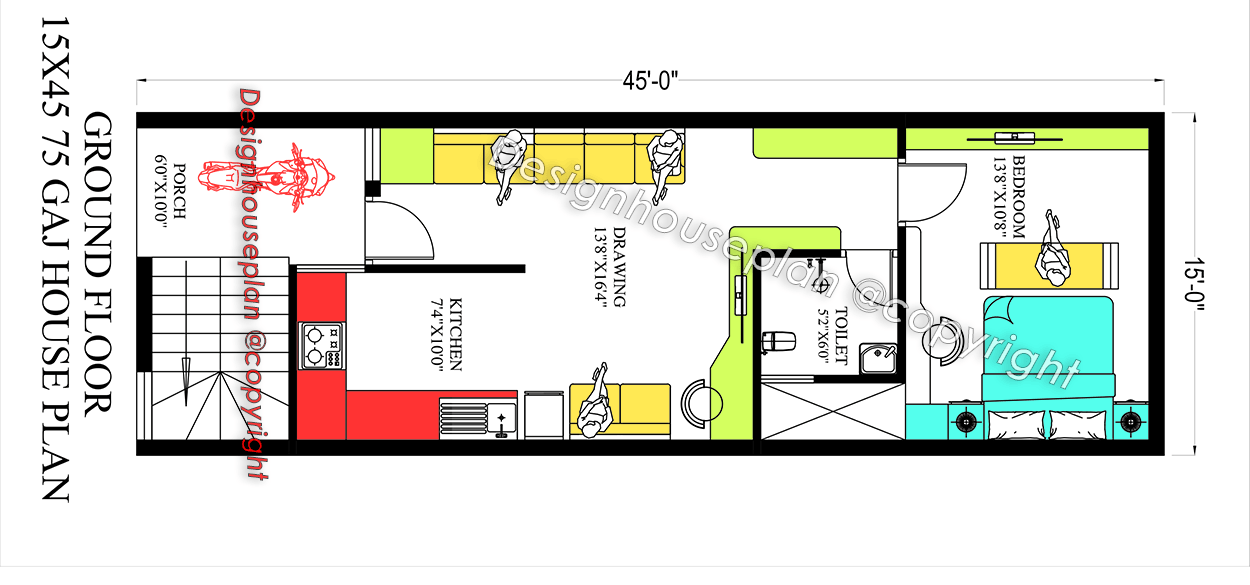75 Gaj House Design
75 Gaj House Design | 15X45 House Plan This is a beautiful 75 Gaj affordable house design with a buildup area of 750 sq ft. It features an East-facing house design and includes 1 bedroom, a living room, and a kitchen. In this post, we are going to share an almost 700 square feet house … Read more
