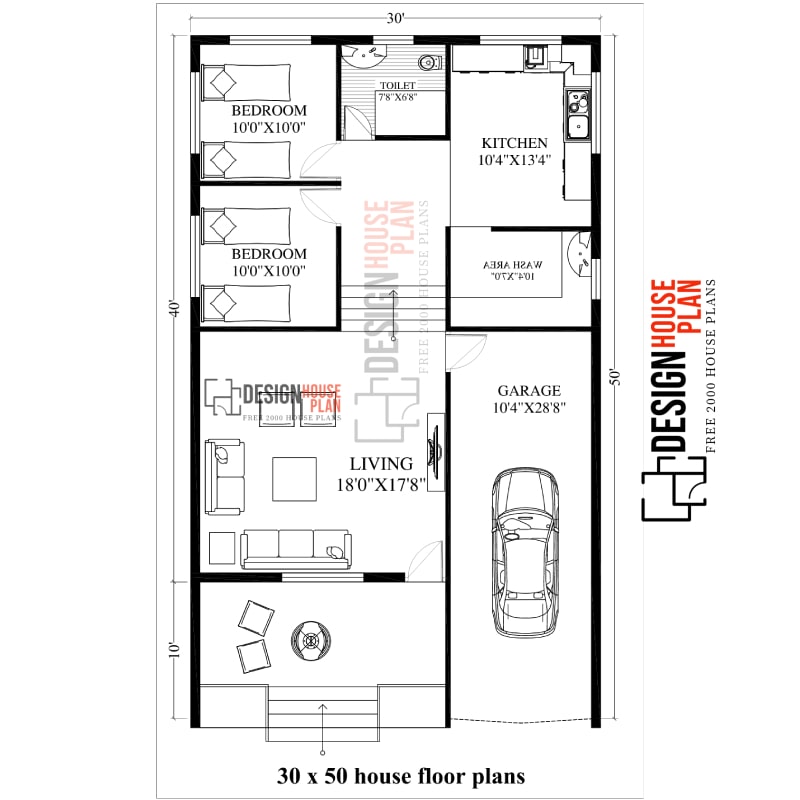30 x 50 house floor plans
30 x 50 house floor plans This is a 3BHK 30 x 50 house floor plans built in an area of 30×60 square feet. This is a modern house plan with every type of modern fittings and facilities. This plan has been designed very well keeping in mind every small and big, the design of … Read more

