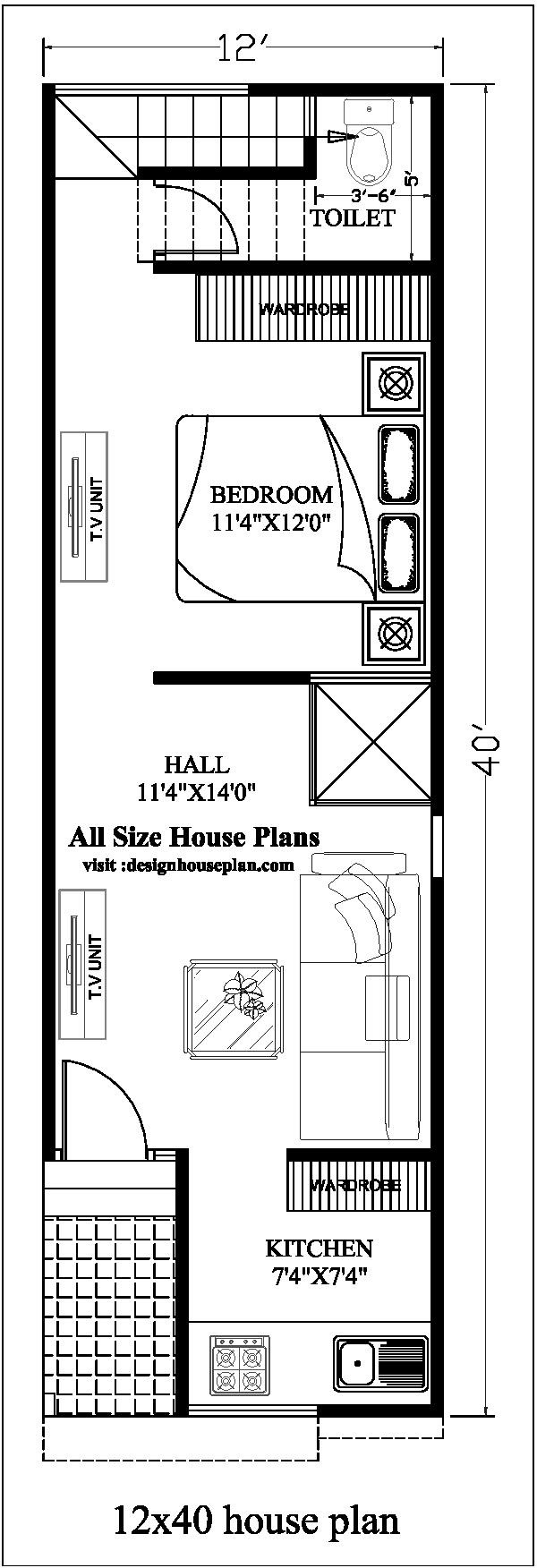12×40 house plan
This is a west-facing 12×40 house plan built-in 480 sq ft house plans 2 bedrooms. It is a 1BHK floor plan. The interior has been done very well in this plan, interior decoration and fall ceiling design have been made in all the rooms. All the rooms are spacious so that there will be no problem in keeping the same. Now let’s see the design of this plan. The first in the design of the house comes the porch where parking can be done, from which there is also a staircase to go up. This is the West facing floor plan. The main gate of the house opens in the west direction.

12 * 40 house plan ground floor
The living room is in the North-West direction, the size of this room is 12×14’5, the interior of this room has been done very well. After the living room comes the master bedroom, whose size is 11’10×12, this room is in the South West corner of the house. There is a bathroom in front of this room, whose size is 5×4’3 and it is built in the south.

After the bathroom comes the kitchen which is in the southeast corner of the house and its size is 10’9×10’5 and it is a modular kitchen. then the kitchen comes to the common bedroom which can also be used as a guest room, this room is in the North-East corner of the house and the size of this room is 12’5×10’6. After this room comes to the third and last Room which is 11’4×13 in size.
For more information on house plans and 3d front elevation visit over website design house plan.