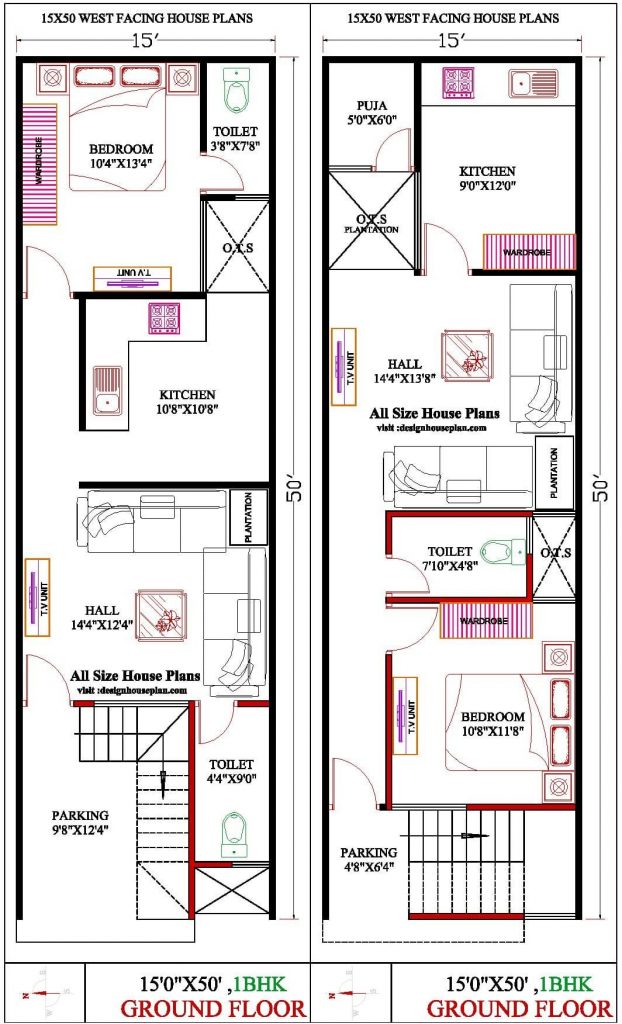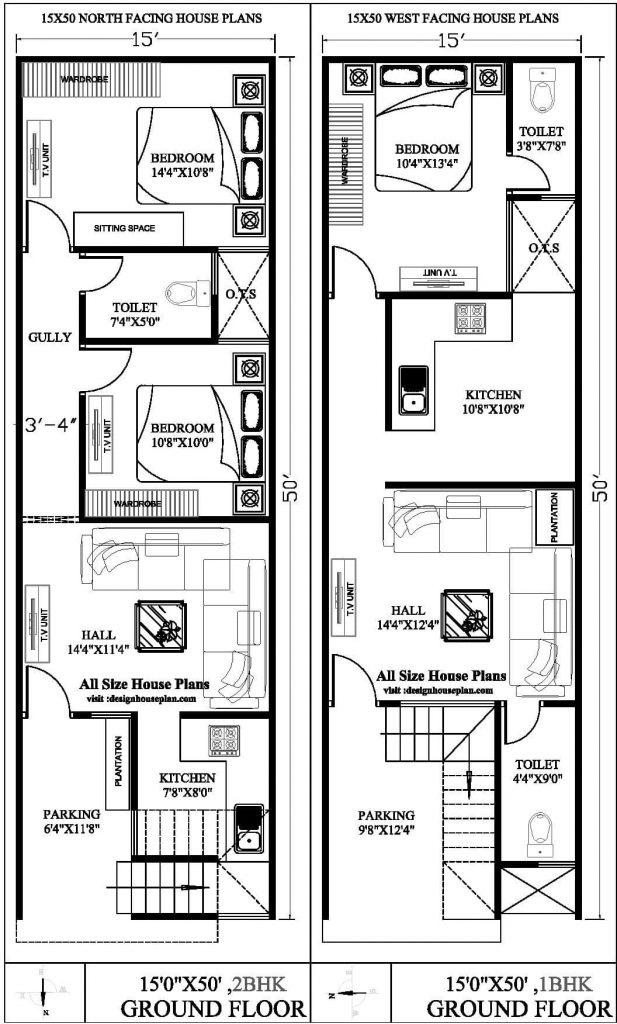15×50 house plan west facing
This is a 15×50 house plan. This house plan has 3 bedrooms, it is a 3 BHK ground floor plan. All types of facilities are available in this 15×50 house plan west facing. If there are all kinds of facilities in the house, then household chores become easy. Along with the facilities, attention should also be paid to the look of the house, while selecting the color combination of the house, it should also be kept in mind that choosing the right colors is also important because colors enhance the beauty of the house.
15×50 house plan
At the beginning of the house, the porch comes first, which is seen in everyone’s homes nowadays and is also necessary because everyone has a car or a bike, then it is necessary to have a parking area in the house to park it. In this design, the size of the porch is 8×20. There is also a staircase to go up from the porch itself.
15 * 40 house plan single floor

Download pdf click here
15×50 house plan with car parking
By making stairs on the porch, it is beneficial that we get more space inside the house. After this comes to the living room which has been made very modular and stylish, the size of this room is 12×14, the interior of this room has been done very well and everything has been well taken care of.
15×50 house plan with car parking
On walking ahead from this room comes the dining area, which is 15 × 7 in size, through this area you can go to the kitchen and both the bedrooms, and from here you can also go to the common washroom. You can keep the dining table and fridge in the dining area. And even after this, there is a lot of space left for commuting, then comes the kitchen whose size is 8×8, it is a modular kitchen with all the facilities, nothing needs to be done separately.

Now let’s move on to the bedroom, the size of the first bedroom is 15×12, in this room a double bed can be kept and as in all the rooms, wardrobe and dressing space are there in this room. The size of the second room is 10×10, in this room all the facilities are available as in the earlier room. After this comes the common washroom, whose size is 6×6, there is also a wash area near this area.
visit naksha 15 * 50 house plan
1 thought on “15×50 house plan west facing”