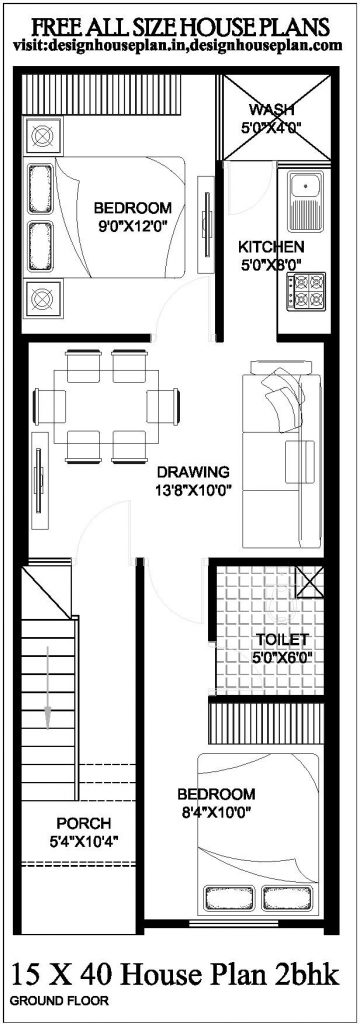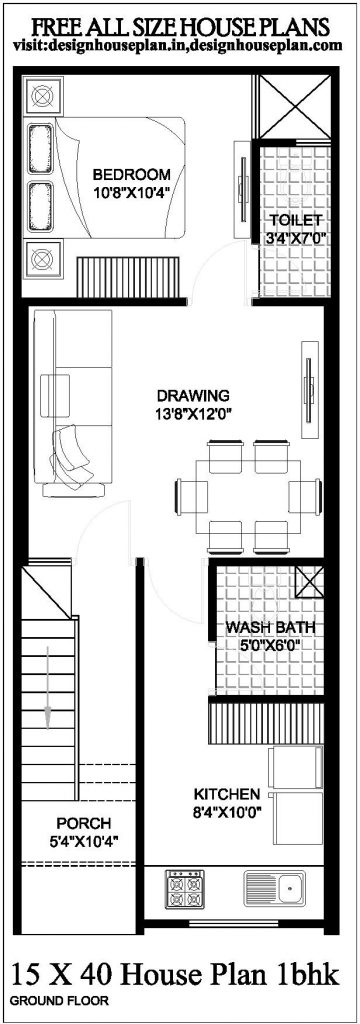15 * 40 house plan single floor
This is north facing house plan of 15×40 house plan. This 15 * 40 house plan single floor has been made according to Vastu Shastra. This is a 2BHK ground floor plan. The house should be built according to Vastu Shastra so that no defects of any kind arise in the house later on. A house is built once, not, again and again, so small things should be taken care of.

15 feet by 40 feet house plans
It is a 2BHK floor plan with a parking area as well. The size of the parking area is 15×7.5, where a car/bike can be parked and along with planting trees and plants in the pot, the house looks more beautiful. After this comes the living room, in which the entry is only through the porch, the main gate of the house opens in the east direction, which is absolutely correct according to Vastu.
The size of the living room is 15×20, if it is a living room, then its interior decoration should be good as well as attractive, which is also there and liked by everyone. After this comes the kitchen which is in the southeast direction, it is auspicious to have a kitchen in this angle and it is also correct according to Vastu. The kitchen has been made a module, the size of the kitchen is 8×10, so the size of the kitchen would be enough.

There is a dining area near the kitchen, whose size is 10×7, here you can keep the dining table, fridge, it is in the south direction, after that comes the bedroom which is in the north-west direction, the size of this room is 15×12. This room has all the facilities such as a wardrobe, a place to keep a dressing table, an attached bathroom is also made in this room.
15×40 house plan
After this comes the second bedroom, which is in the southwest direction, the size of this room is 14×12. This room also has a wardrobe, there is also a place for a dressing table, whatever is necessary for a room, everything is available in the rooms. built-in. After this comes the common washroom, whose size is 7×8, where the attached washroom is made and there is also a small empty space in front where the washbasin can be installed or you can also use that place as a wash area.
15*40 house front elevation single floor
2 thoughts on “15 * 40 house plan single floor”