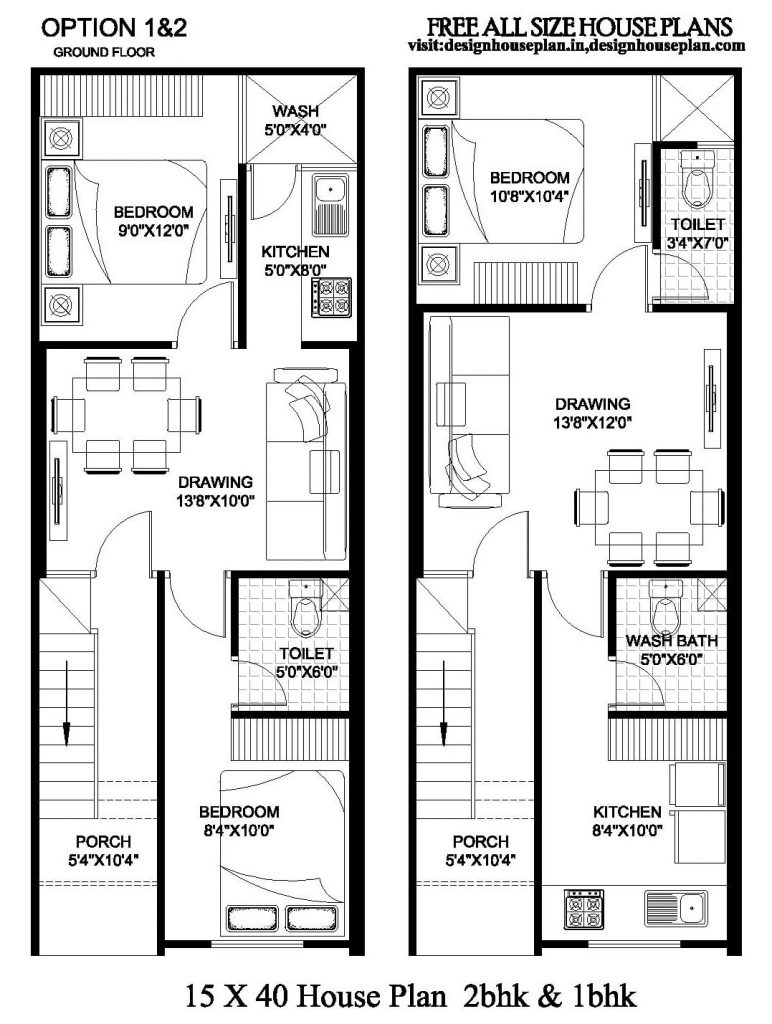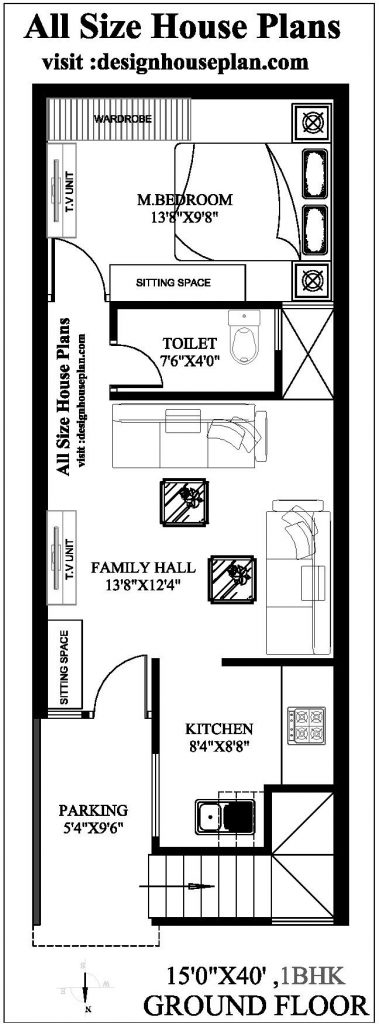15×40 house plan
This is a house plan made in a 600 square feet area. This 15×40 house plan has 2 bedrooms, 1 hall, 1 kitchen along a small wash area. With the construction of a house, we should also take care of the things used in it, such as what is the color of the tiles, how to install the doors, how to keep the interior decoration and how to get the color done. With the goal that the house looks more wonderful and appealing.

15 * 40 house front design
Now let’s move on to the floor plan. In this plan, the living/hall room comes first, everything from tiles to color combination has been done very well in this room. The tiles are also not very light-colored, otherwise, there is a lot of problem in cleaning, the size of this room is 14×12.
15 * 40 house plan single floor

After this comes to the first bedroom. In this room also you will get all the facilities. A wardrobe is also made, space has also been kept for dressing table. The TV cabinet is also made in this room, if you want, you can also put TV here or living. You can also put it in the room, the size of this room is 15×14.
visit for information of house plan
After this comes the kitchen which has been designed very well, along with the floor tiles, wall tiles have also been installed in the kitchen and the kitchen is also modular, the cabinet is made to keep the same and the kitchen is also fitted with a chimney.
4 thoughts on “15×40 house plan”