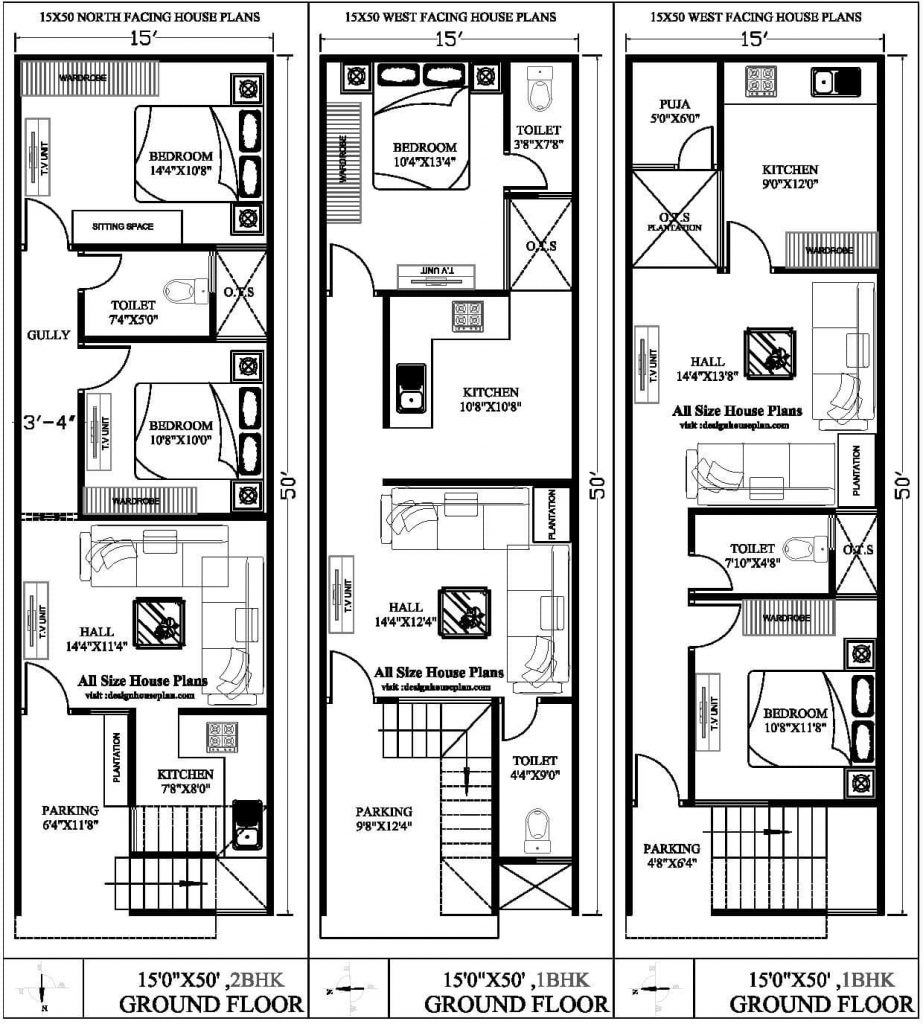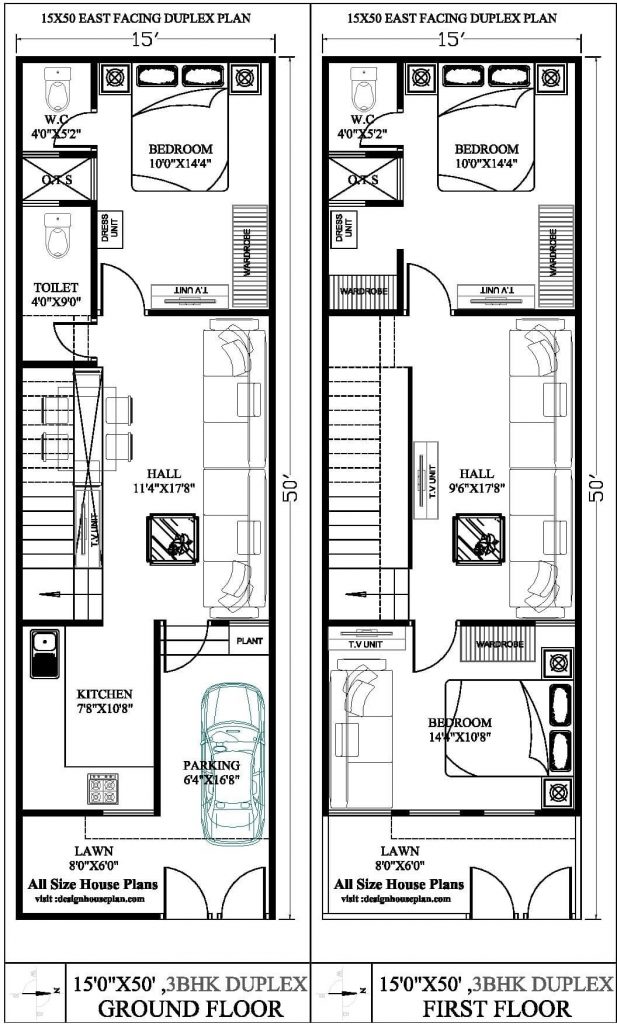15 50 House Plan
This is a ground floor plan made in a 15×50 square feet area. This is a 15 50 house plan 2BHK ground floor plan. The interior of this house has been done well but the exterior has also been well taken care of because both things should be taken care of while building the house, the better the exterior, the more beautiful the house It will take. Now let’s look at the design of the house, were but what is made.

First comes the porch where parking can be done and the gardening also increases the beauty of the house even more, when there are flowering trees in the house and flowers are in bloom, it is very nice to see.
The size of the porch is 8×7 and there is also a staircase to go up from here. After this comes to the living room whose size is 10×12, the interior of this room has been done very well, the design of the false ceiling is also very good. Well done as well as wall-mounted TV cabinet is also made, in this room a set of couch can be kept, which will make the room look even better.
15 50 House Plan 2bhk
After the living room comes the master bedroom, this room also has an attached washroom, the size of this bedroom is 15×10, this room has all the facilities as mentioned earlier, this room has an attached bathroom, in which you are getting a wardrobe.

And in this room, a double bed can also be kept and there is also a place to keep a dressing table, even after that, there is a lot of free space in the room. The kitchen comes after the living room, where there is a dining area along with the kitchen, the size of the kitchen and dining area is 10×10, in which half the kitchen and half the dining area is made and the kitchen remains modular.
15 * 40 house plan single floor
After the kitchen comes to the second bedroom, whose size is 12×10, this room also has all the facilities as in the previous room, only this room does not have an attached bathroom, everything else is the same as the previous room as the wardrobe is made. Dressing space is everything and then comes the common washroom which is 6×5 in size and also has a small wash area.
15 x 50 duplex house plan
This is a house plan built in an area of 15 x 50 duplex house plan. This is a 2BHK double story building house plan and it also has a parking area in front. At the beginning of the house, the porch comes first, whose size is 10×8, car/bike can be parked in the porch, colored lights can also be installed in the porch, it looks great when lit at night. Going beyond the porch comes the living room, which is 12×14 in size.

15×50 house plan
This room has been given a modular look, the showcase which is made of a wall-mounted sofa set, center table, and whatever showpieces one wants to keep. Colored lights can also be installed in this room, which increases the beauty of the room even more.
Moving ahead of the living room, comes the kitchen, which is 8×8 in size, all types of facilities are available in the kitchen, water purifiers and chimneys are installed in the kitchen and the kitchen remains modular. The dining room is also built on the same side of the kitchen, which is 7×6 in size, here you can keep a fridge and dining table, where you can also install a washbasin. Next comes the master bedroom which is 12×10 in size, it also has an attached bathroom and space for wardrobe and dressing table.
After this room comes to the common washroom whose size is 6×6, here you can also install a geyser so that whenever you want hot water will be available. After this comes another room whose size is 11×12. The dressing table is already made, AC can also be installed in the room.