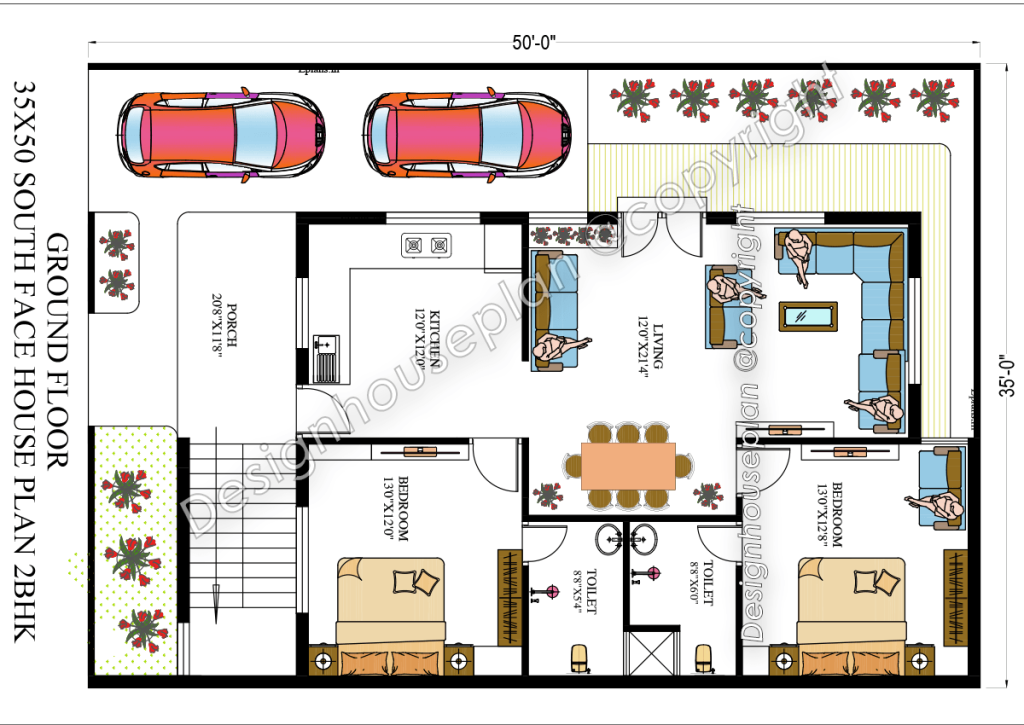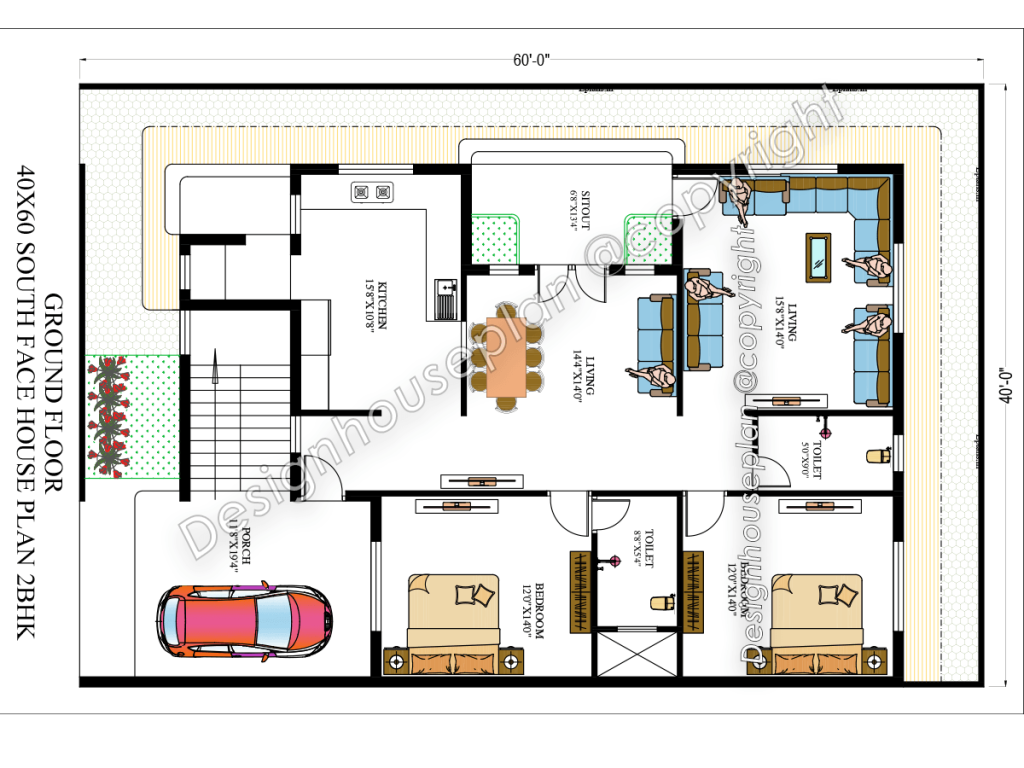Makan Ka Front Elevation Design | Best Front Elevation
Hello and welcome to the Designhouseplan. In this post, we are going to share some Makan Ka Front Elevation Design.
Aaj ke is post hum apke liye ghar ke front elevation ke designs ki kuch photos lekar aye hai agr apko yeh post pasand ati hai to comment me jarur bataye.
Front elevation ke sath mai hum apke liye floor map bhi lekar aye hai jisse apko ghr ki planning ko samajhe me asani hogi.
Have a look at this post also: 22×50 Affordable House Design
Makan Ka Elevation Design with Floor Plan | मकान का एलिवेशन डिज़ाइन
35 by 60 Feet South Facing Ground Floor Plan

Have a look at this post also: 20 x 35 duplex house plans east facing with Vastu
Floor Plan with House Elevation Design | फ्रंट एलिवेशन डिज़ाइन आइडियाज़
Floor Plan for 40×60 Feet South Face plan
