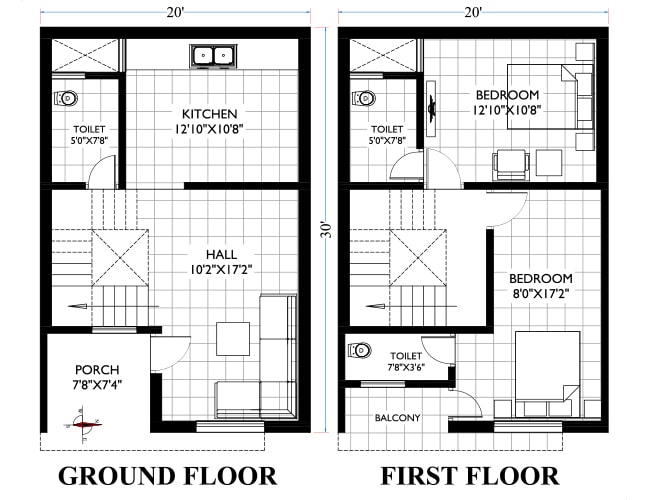18 * 30 duplex house plan
18 * 30 duplex house plan east facing with Vastu 3 bedrooms 2 big living hall, kitchen with dining, 2 toilets, etc. 540 sqft house plan.
The plan we are going to tell today is made in a plot of area 540 square feet, whose length and width are 18 and 30 respectively. This plan is very well designed, in this you will get to see all the facilities that a modern house plan has as it is a modern house plan of 2BHK 18×30 house plan.

The interior design of this plan has also been made and the front elevation design has also been prepared. On our website, you will get to see the design of every type of house plan. Now let us see in detail this plan, and how it is made.
18 * 30 house plan with car parking
You are not getting any big parking area in this plan because this plan is small as well, keeping the parking area will make it even smaller. In this plan, you will get to see the seat out area, whose size is 8×10 and in this area, there is also a staircase, with the help of which you can go up to the terrace.
After this, ongoing further from here comes the living room or hall whose size is 11×11, in this room, you can keep a sofa set, by making a TV cabinet on one of its sidewalls, you can put a TV in it. After this comes the kitchen, which is a modular kitchen, it has cabinets for storage and the platform or gas stand, which is called, is made, you can also put a chimney here and the size of the kitchen is 8×5.
18 * 30 house plan 2bhk
After this, on going back to the hall from here, we see that there is a common washroom in the hall area itself, whose size is 4×5. This plan has 2 bedrooms in which the size of the first bedroom is 8×11 and the size of the second bedroom is also 8×11. There is no attached washroom in the rooms of this plan.
In both these rooms, you can keep a bed and make a wardrobe in which you can keep your belongings and both the rooms also have standard size windows and they are also equipped with ventilators.
16 feet by 40 feet house plans
1 thought on “18 * 30 duplex house plan”