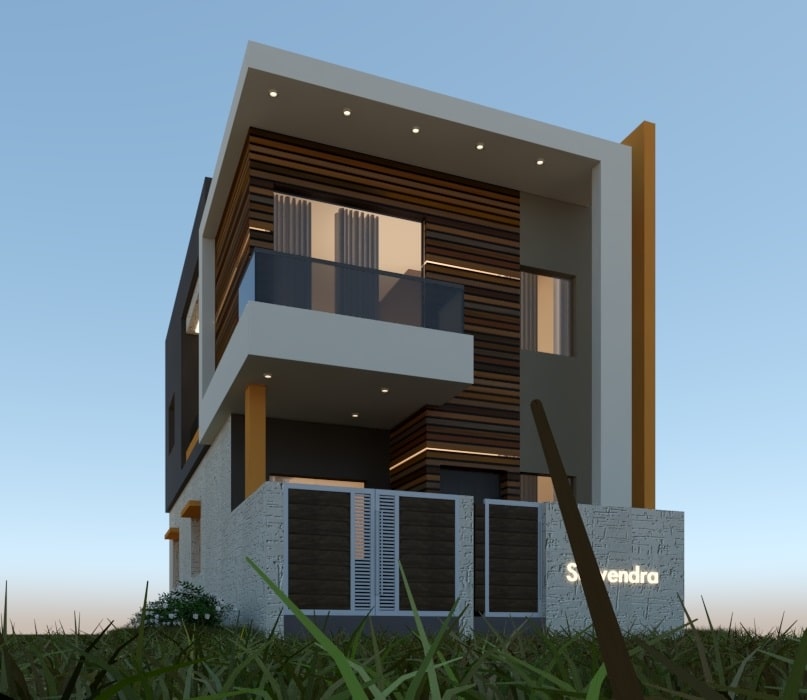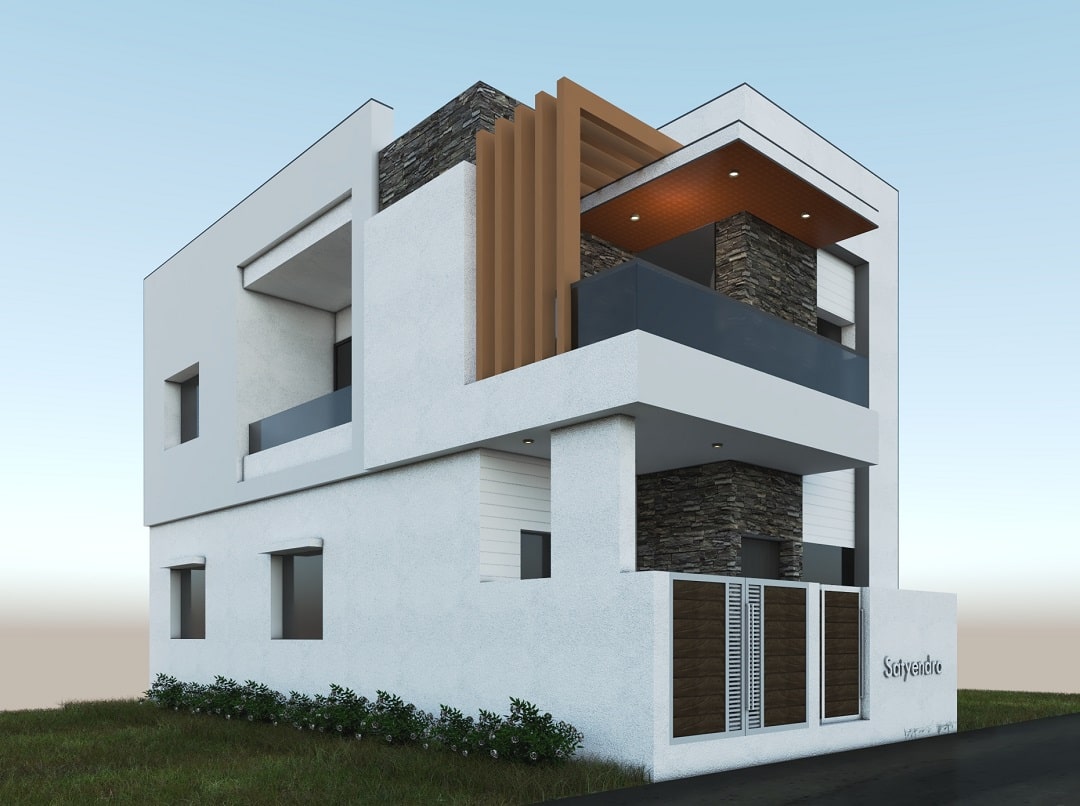Front elevation designs for small houses
Front elevation designs for small houses. You will get all kinds of facilities in this plan. This is a 3BHK ground floor plan and it is a modern house plan in which everything will be seen in a modern way.

This is a house plan built in an area of 16×25 square feet, which is very well designed. Now if we look at the design of the plan in detail, then at the beginning of the plan comes the first seat out area, which is 4×5, on entering the house through this area, comes the living room or hall whose size is 16×9. This is a very big area, in this area, you can install a TV and you can also make a good cabinet for it.
Front elevation designs for 20 feet Front
You can keep a big sofa set and you can also keep your dining table in this area. And from this area, there is also a staircase to go to the terrace. After this, ongoing further from here comes the common washroom, whose size is 6×4, it is an attached late bath and in this plan, there is no separate washroom in the bedroom, only one common washroom remains.
After this comes the kitchen, which is a modular kitchen, in which there is a cabinet for storage, there is a platform on two sides where you can do your work easily. And in this plan, along with the kitchen, there is also a wash area, whose size is 6×3, where you can clean the dishes, the washing machine can also be kept on this so that there is no problem with space in the bathroom.
Modern front elevation designs for small houses

After this comes the bedroom whose size is 10×9, here you can keep a double bed, you can make a big wardrobe on the wall and then you can also get the interior decoration of your room done according to your own.
You can get the interior decoration of all the rooms of this plan done and it has also been designed, if you want to make some changes, you can do it and get it done according to your own. The exterior design of this plan has also been done very well.
Elevation Plan 2nd floor house front elevation designs for double floor
Elevation Design Floor plan
1 thought on “Front elevation designs for small houses”