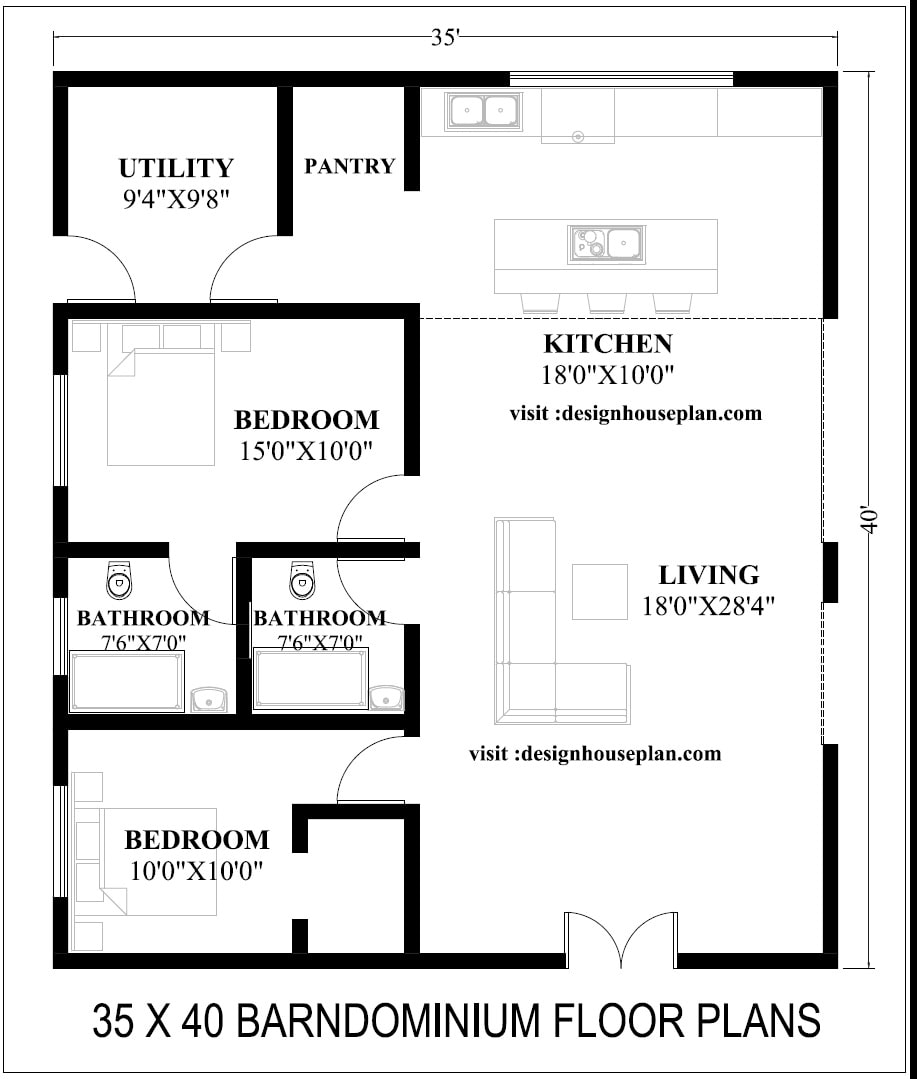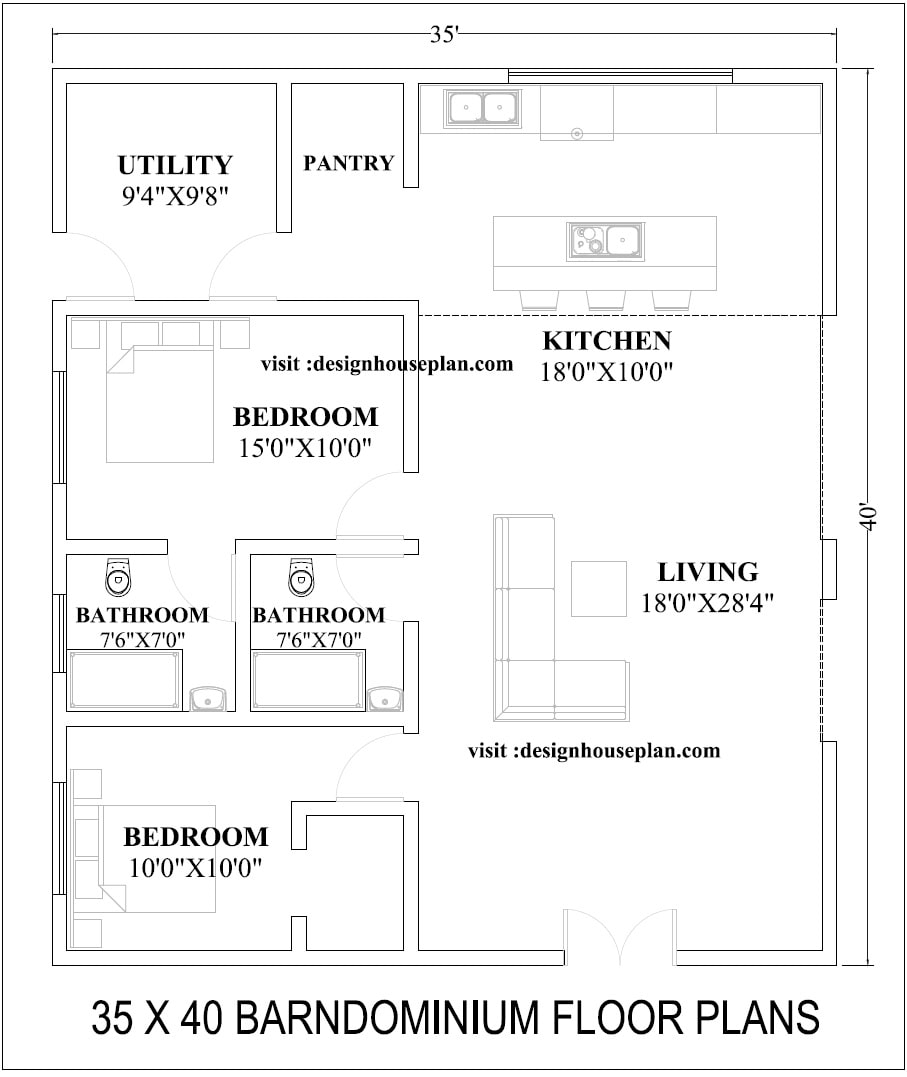35 x 40 barndominium floor plans

The 35 x 40 barndominium floor plans we will tell you today are made in an area of 1400 square feet. This is a modern house plan which has been made with many new technology and facilities, which is also necessary in today’s time because no one likes to live life like old times, everyone wants to take advantage of new technology and facilities. Which is necessary and with time it also gets better.
Now let us see this plan in detail, and how it is made, at the beginning of this plan, the parking area and the staircase area, whose size is 15×11, can park your vehicles in this area a little. You can also do a lot of gardening and from here the staircase is also made, with the help of which you can go to the terrace above.
After this, going beyond this comes the lobby or living area, whose size is 11×11, in this area, you can make a cabinet for a TV, and you can keep a nice sofa set on it as well as a center. You can also put a table. After this comes the kitchen whose size is 6×8, it is a modular kitchen, in which you will not face any problem, now the types of facilities are available which are in a modular kitchen in today’s time.
2 bedroom 2 bath barndominium

After this comes the common washroom whose size is 6×5. After this in this plan comes the bedroom whose size is 10×12, in this room you can put a TV, you can keep a nice double bed, if you want, you can also make a cabinet for the TV.
You can also install AC in this room. There is no attached washroom in the space of this plan. You will also get to see the backyard of this plan, whose size is 7×4, you can do gardening here too. This plan is very well designed and every little thing has been well taken care of and then designed so that the housebuilder does not face any kind of problem in the future.
- 50×80 barndominium floor plans
- 2 story barndominium
- Barndominium floor plans with pictures
- 50×100 barndominium floor plans with shop