All size barndominium Floor plans
This is a 3-bedroom barndominium floor plan. This Barndominium plan has been designed very well, and every small and big thing has been kept in mind. Both the interior decoration and exterior design of this plan have been made very well, which increases the beauty and beauty of the house even more. Barndominium floor plans are very modern and nice plans. The size of each room in these plans is bigger.
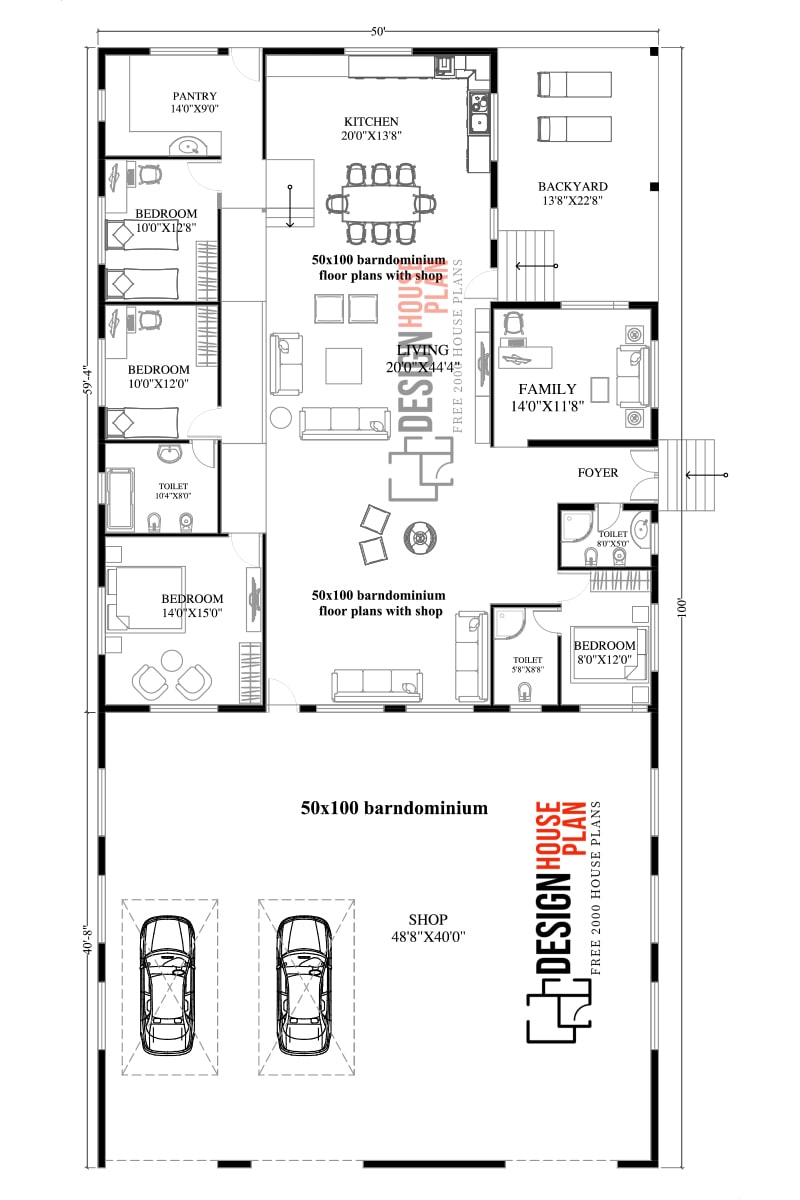
Now let us see this 3 bedroom barndominium plans in detail, how it is made and the size of which area has been kept. At the beginning of the plan, the family area or living area, whose size is 24×17, comes first. In this area, you can put a TV, make a cabinet and keep a nice sofa set. Interior decoration of this area can also be done, which will make this area look even better. After the living area comes to the dining area whose size is 12×11, here you can keep a 6-seater dining table and keep whatever things you want to keep.
40×80 pole barn plans
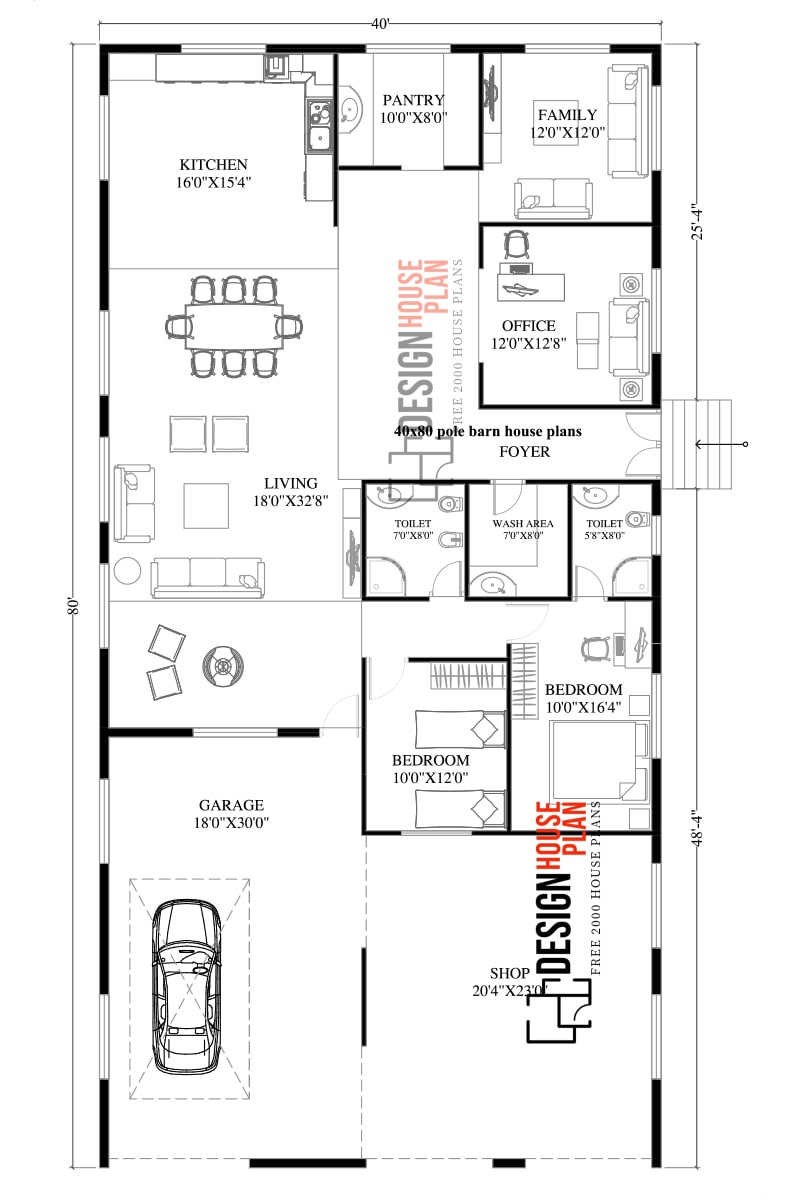
After the dining area comes the kitchen whose size is 12×11. This is a modular kitchen with all modern fittings and facilities which can help you to work nicely and in a short time. Cabinets are also made for storage. A small store room is built adjacent to the kitchen, whose size is 3×5. Now going beyond the kitchen comes the common washroom, whose size is 5×6.
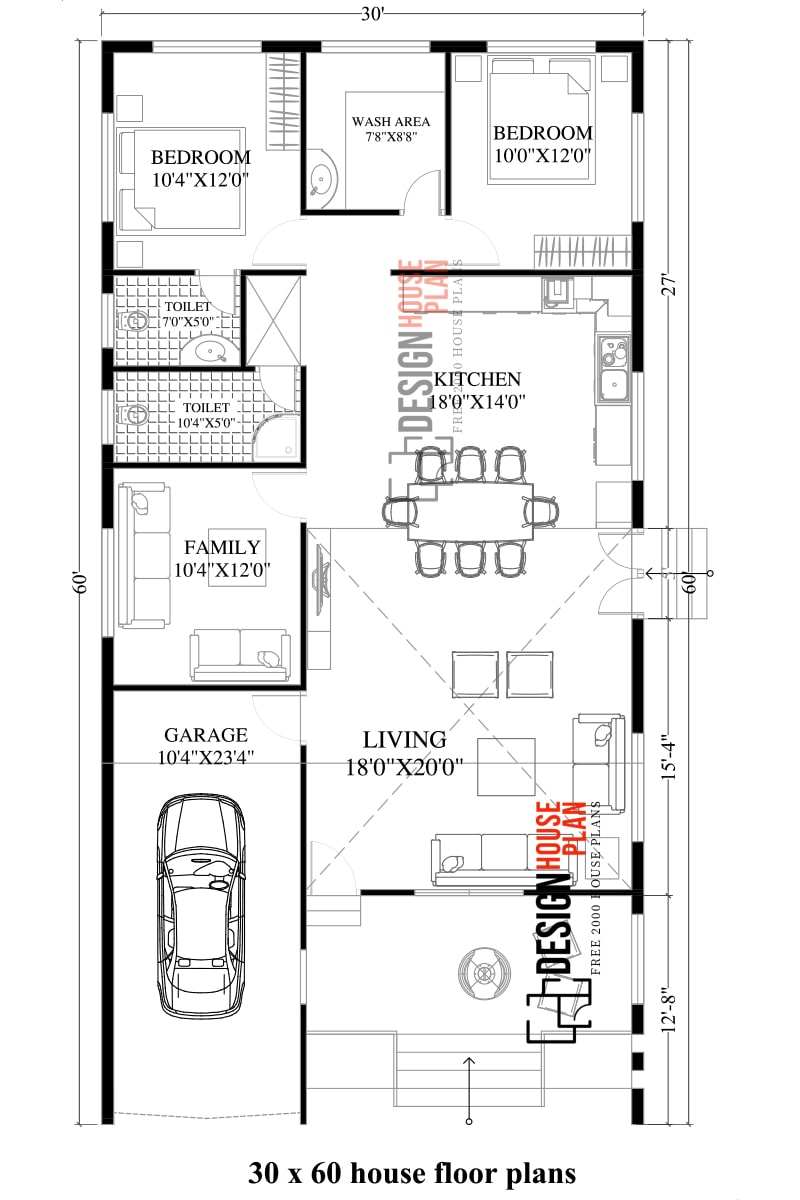
Barndominium floor plans with shops
Now let’s see how the bedrooms are bedrooms made on this floor plan. First comes the master bedroom, whose size is 16×16, in this bedroom, you can keep a double bed, you can put a TV and keep whatever things you want to keep. There is also an attached washroom in this room, in which a bathtub can also be kept.
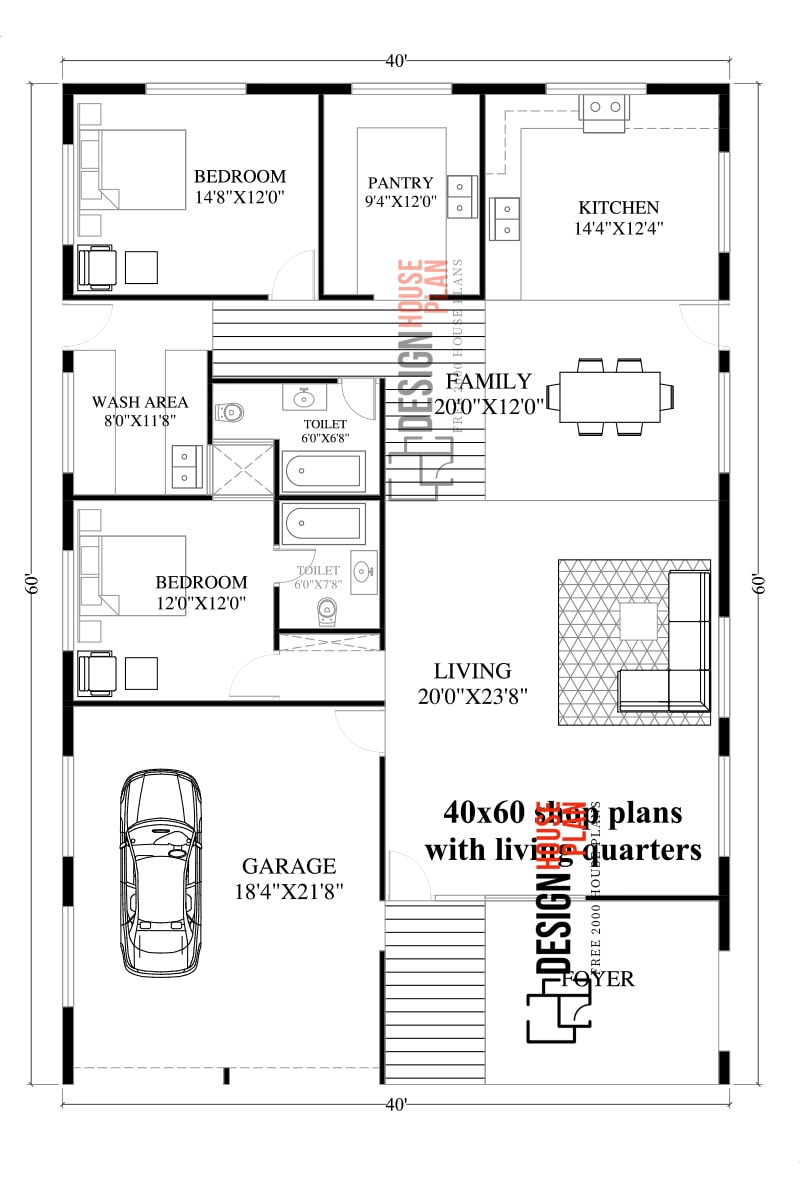
And there is also a closet attached to the washroom, whose size is 6×12. After this comes the second bedroom, whose size is 10×12, in this room also there is a closet. This is a common bedroom with no attached washroom.
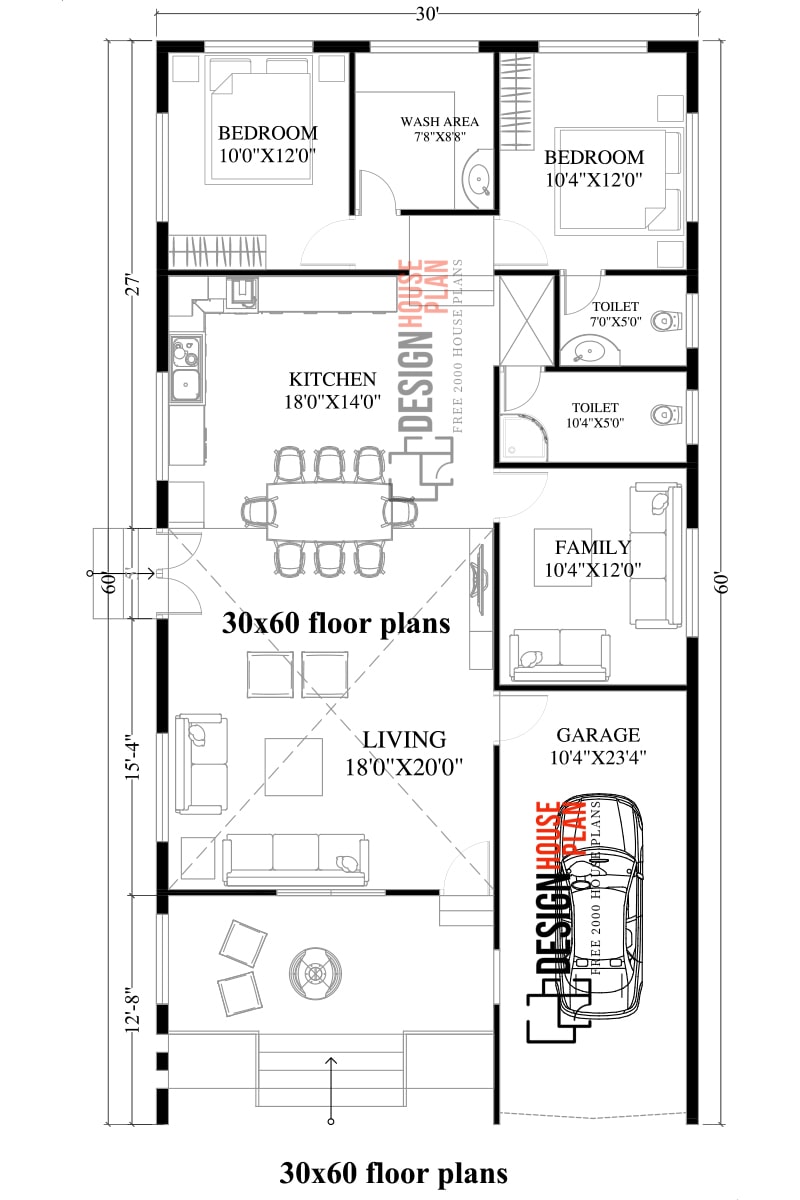
After this comes the second bedroom whose size is 12×12 and there are closets in this room too. There is a common washroom in front of this room, whose size is 6×9. In both these rooms, you can put on a TV, keep a double bed and you can do whatever kind of interior decoration you want.