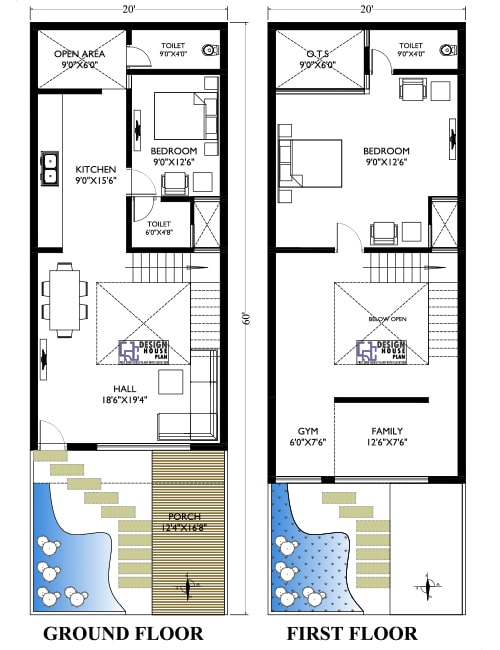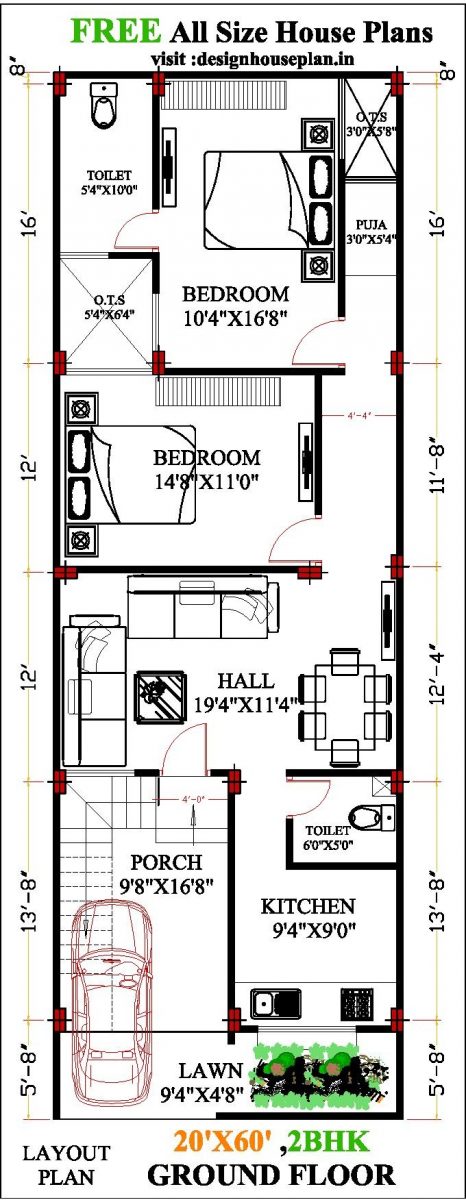20*60 duplex house plan north facing
20*60 duplex house plan north facing 20*60 duplex house plan north facing Vastu plan 5 bedrooms 2 big living hall, kitchen with dining, 4 toilets, etc. 1200 sqft house plan. This house plan has been prepared in a plot having an area of 20×60 square feet. This is a modern house plan in which all … Read more

