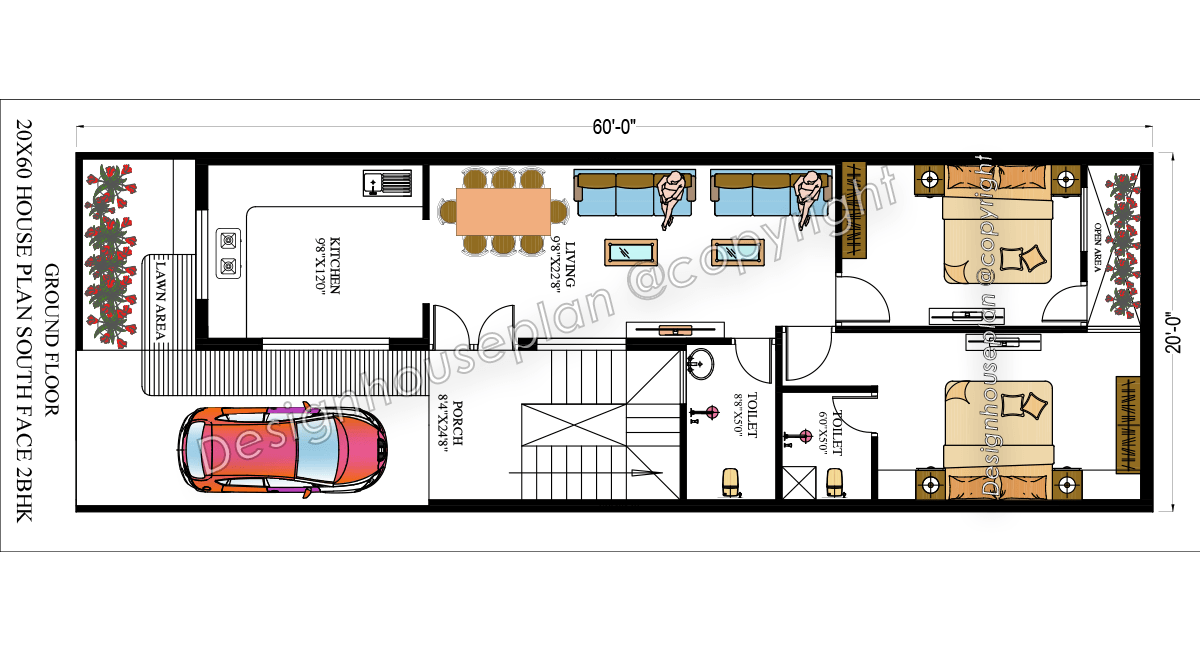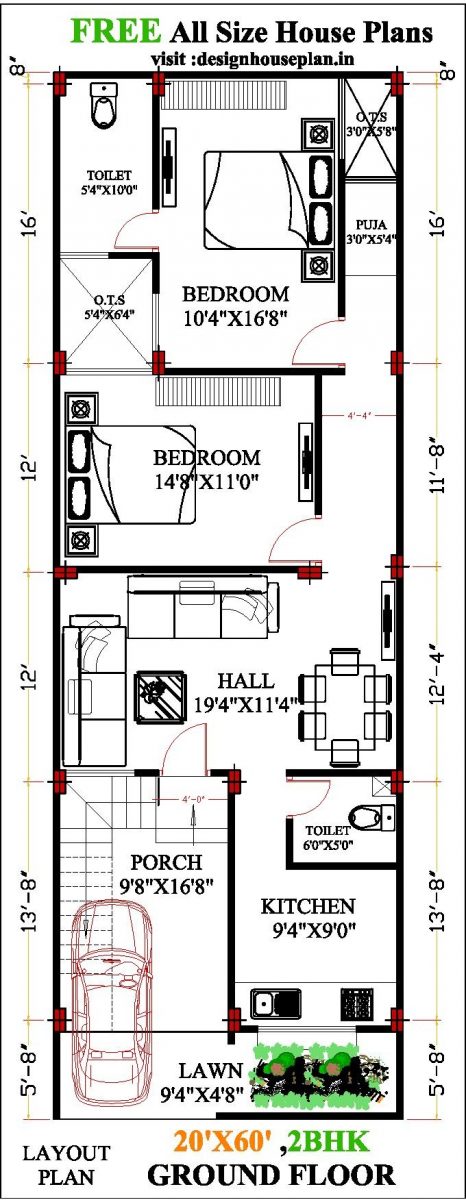20×60 Affordable House Design
20×60 Affordable House Design This is a beautiful and 20×60 affordable house design with a buildup area of 1200 sq ft. It features an East-facing house design and includes 2 bedrooms, a living room, and a kitchen. 20 by 60 North Face house plan 2bhk ground floor house plan East Face South Face 20 … Read more

