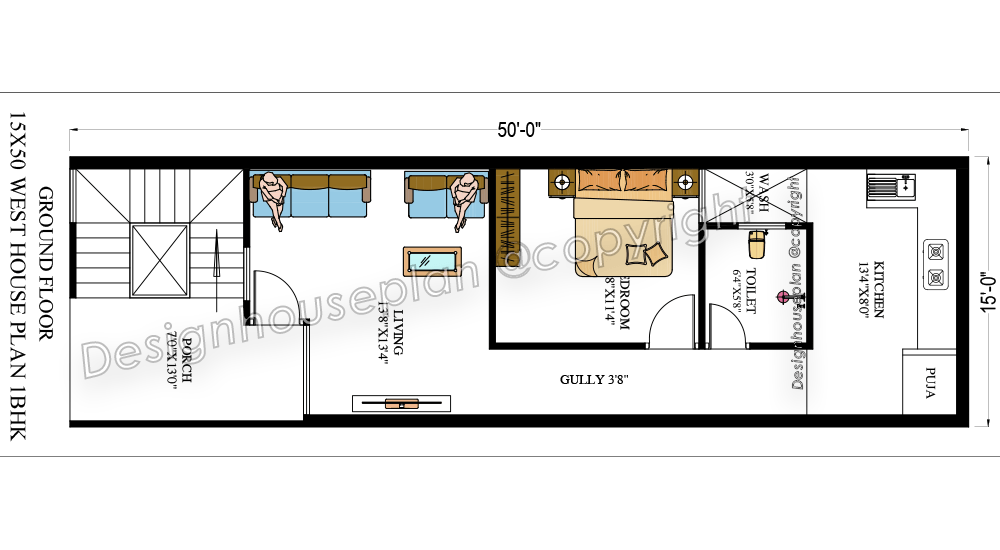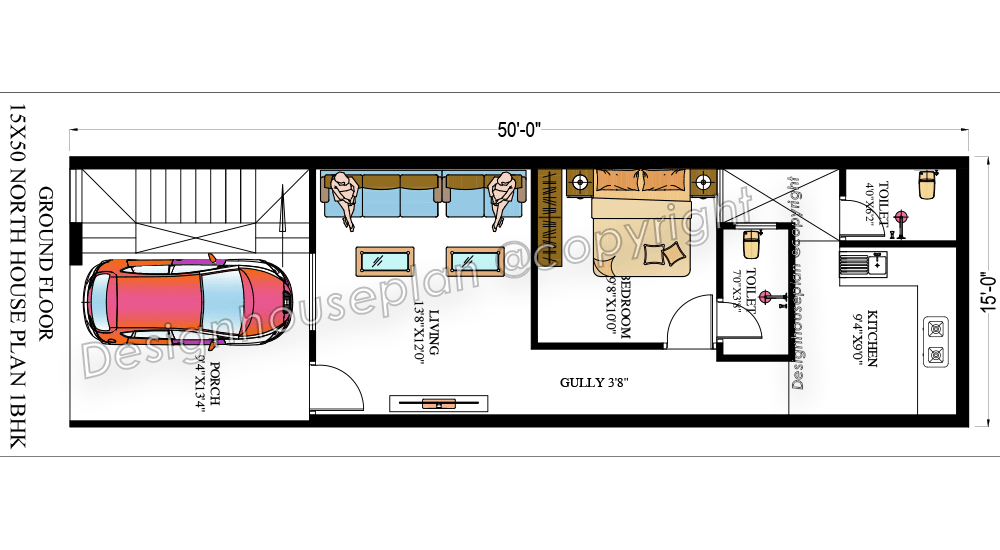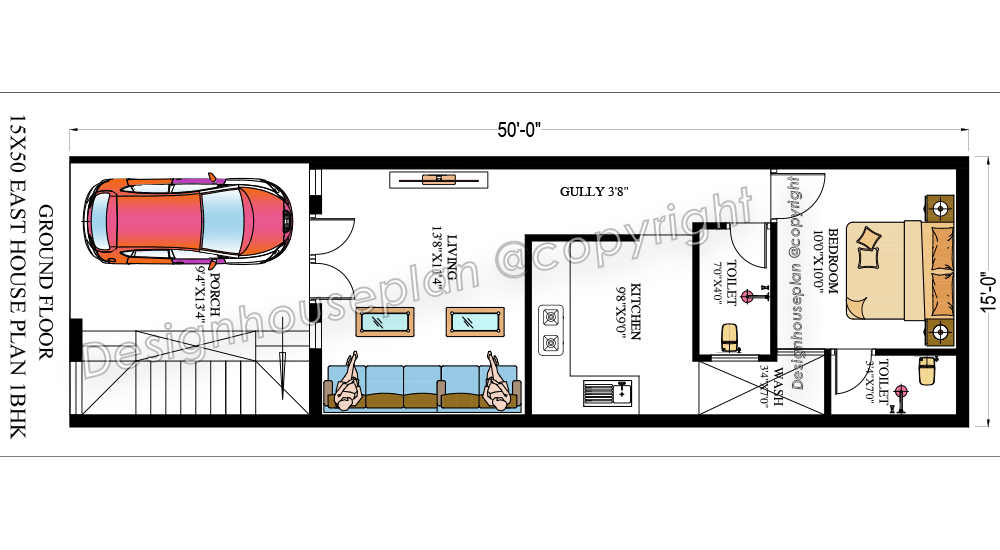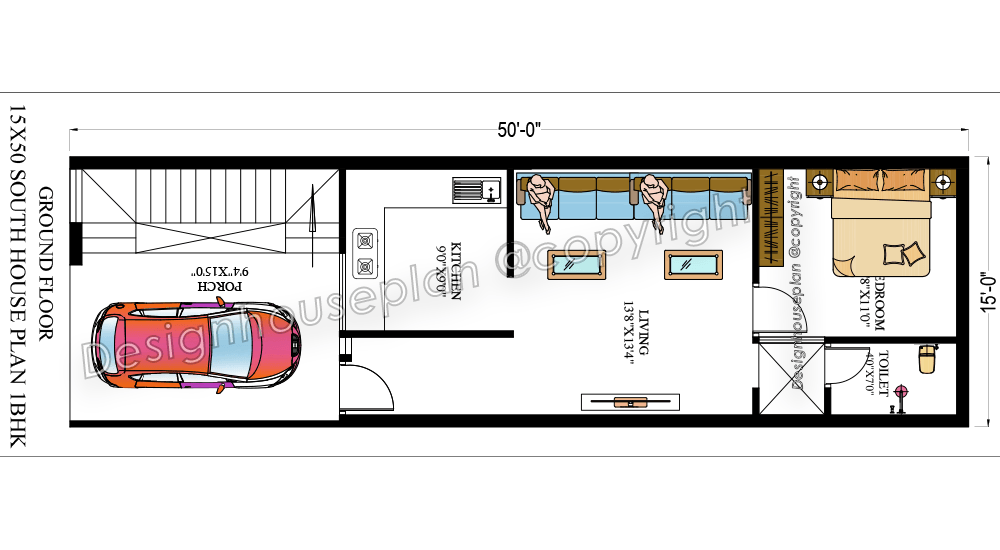15×50 Affordable House Design
This is a beautiful and 15×50 affordable house design with a buildup area of 750 sq ft. It features an East-facing house design and includes 2 bedrooms, a living room, and a kitchen.

15 x 50 house plan North facing

15×50 house plan 2bhk East Facing

15×50 south face affordable house design

25 x 50 duplex house plans west facing
1 thought on “15×50 Affordable House Design”