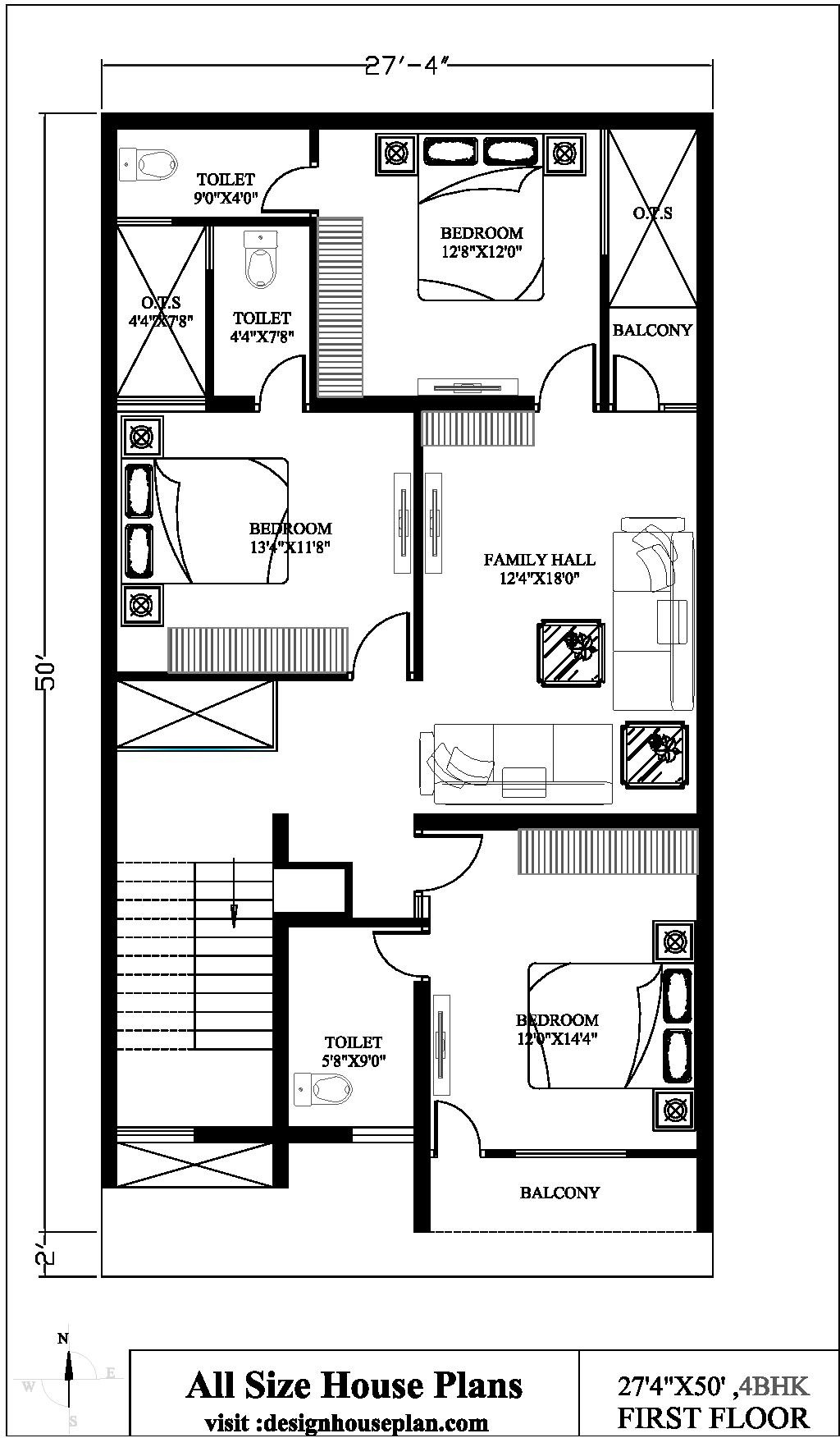30×40 north facing house plans
30×40 north-facing house plans with elevation This is a 30×40 house plan. In this 30×40 north facing house plans, special care has been taken of the parking area, the parking area has been made such that the car can be parked easily and there is not much problem in taking the car in and out. … Read more








