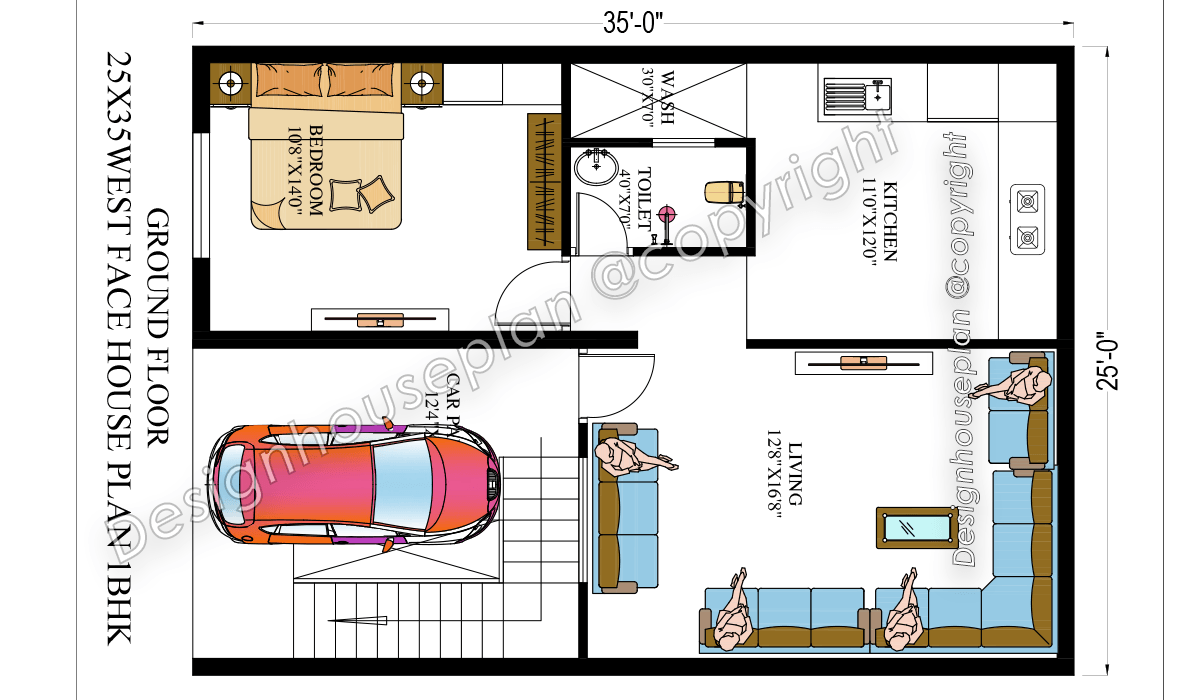25×35 Affordable House Design
25×35 Affordable House Design This is a beautiful and 25×35 affordable house design with a buildup area of 875 sq ft. It features an East-facing house design and includes 2 bedrooms, a living room, and a kitchen. 25 x 35 house plan Vastu North Facing 25 x 35 house plan 1bhk East Facing 25×35 … Read more

