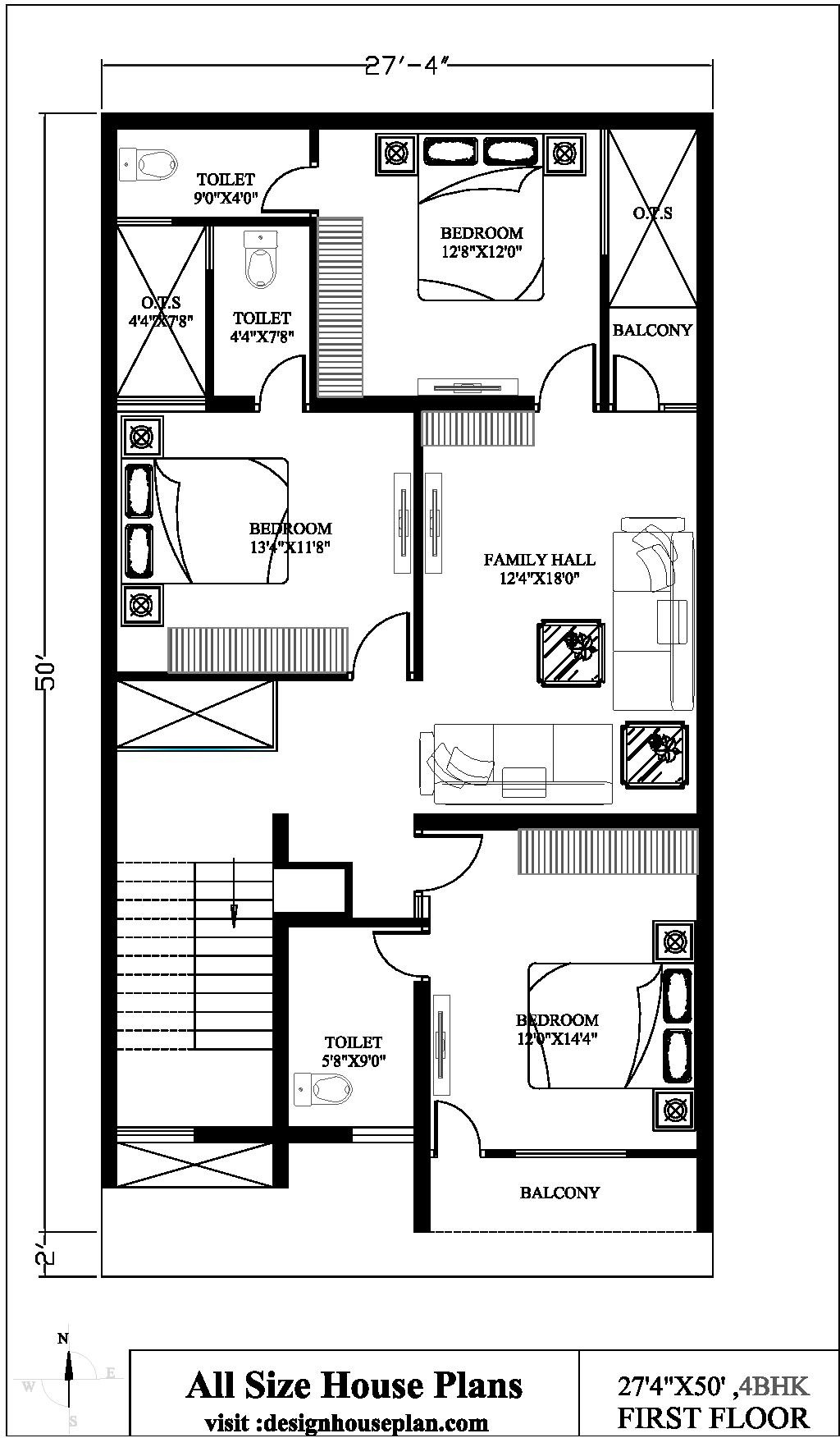22 x 45 house plan
22 x 45 house plan It is a double-story building house plan made in a 22 x 45 house plan 900 square feet area. This is a 2BHK house plan. The plan consists of a living room, kitchen, and one bedroom on the ground floor, and two bedrooms upstairs with an attached washroom. The plan … Read more









