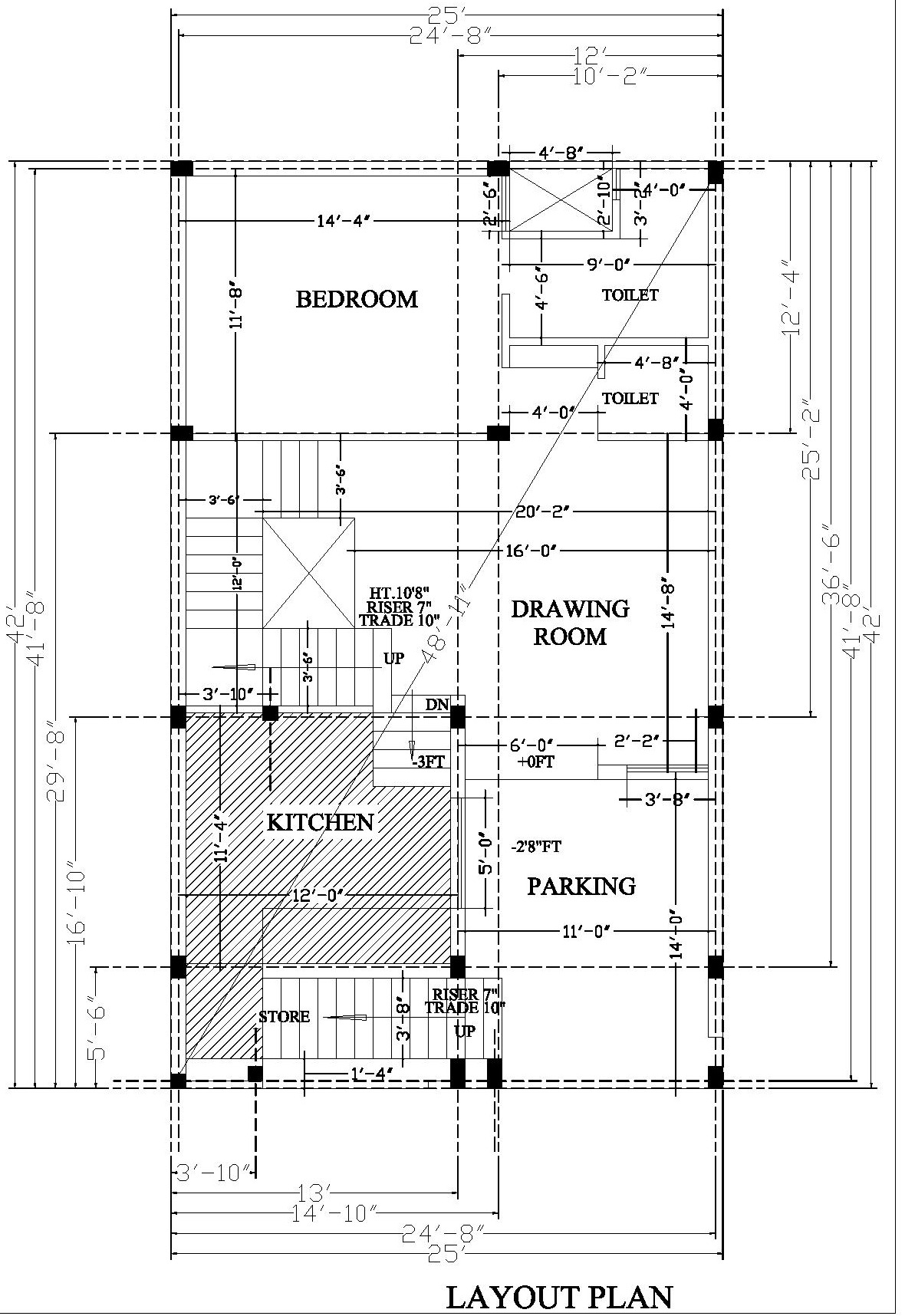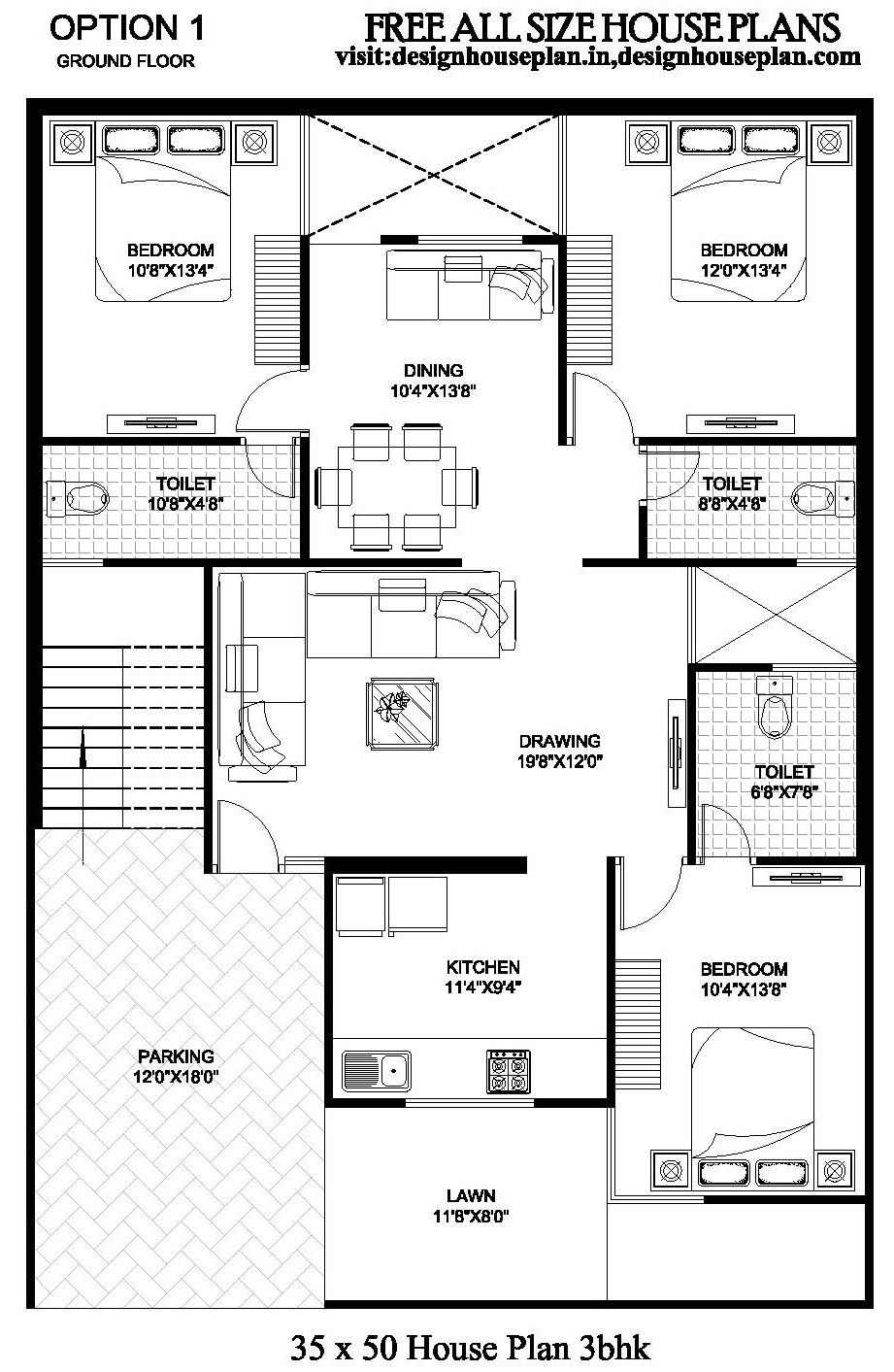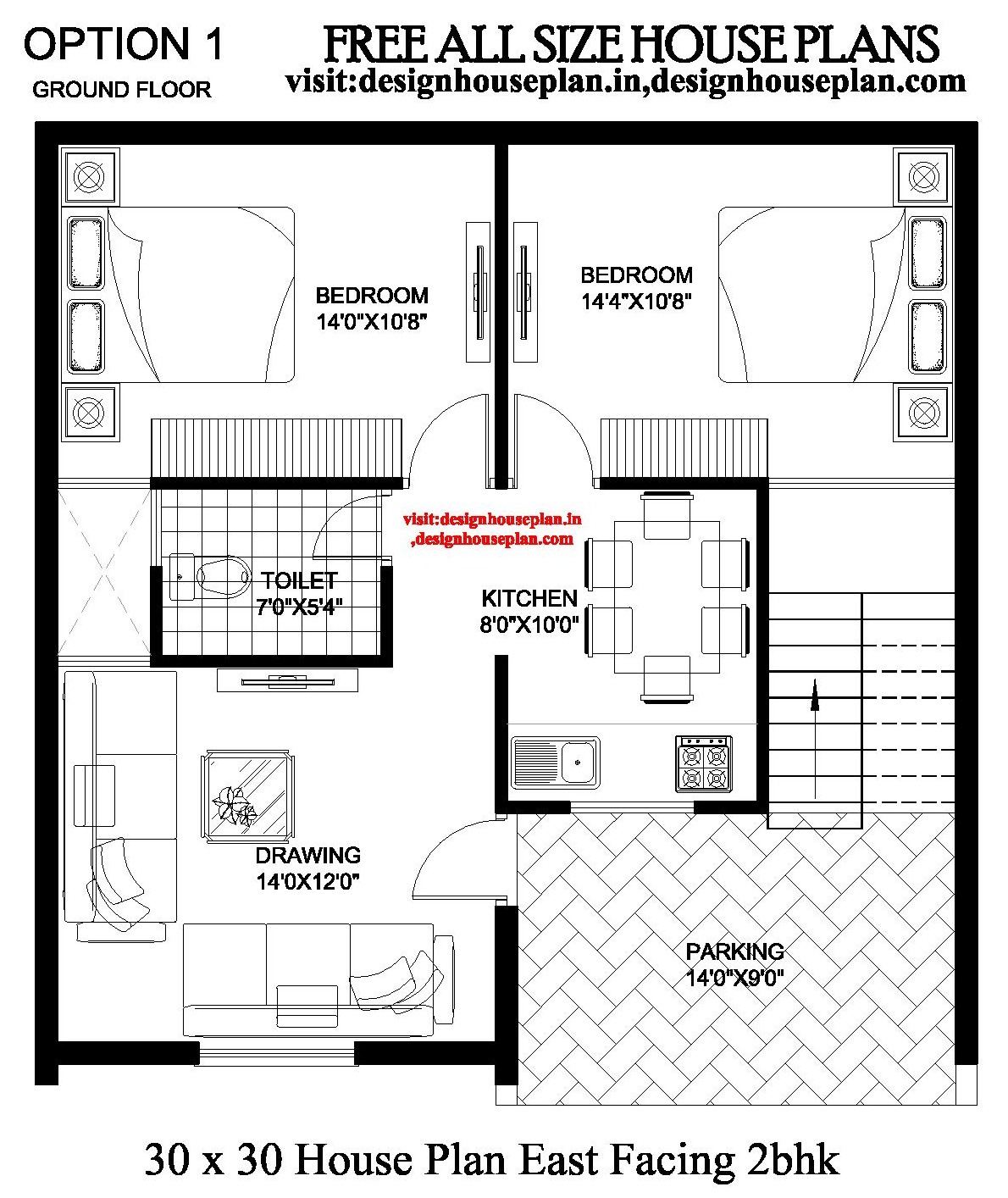40×40 House Plan East Facing
40×40 house plan east facing 2bhk This is a 40×40 house plan east facing the 2bhk plot area. the plot is a square measuring 40 feet each with little tapered at the front the residence has three-story and each can be treated as a separate unit the elevation is designed in a contemporary style with … Read more






