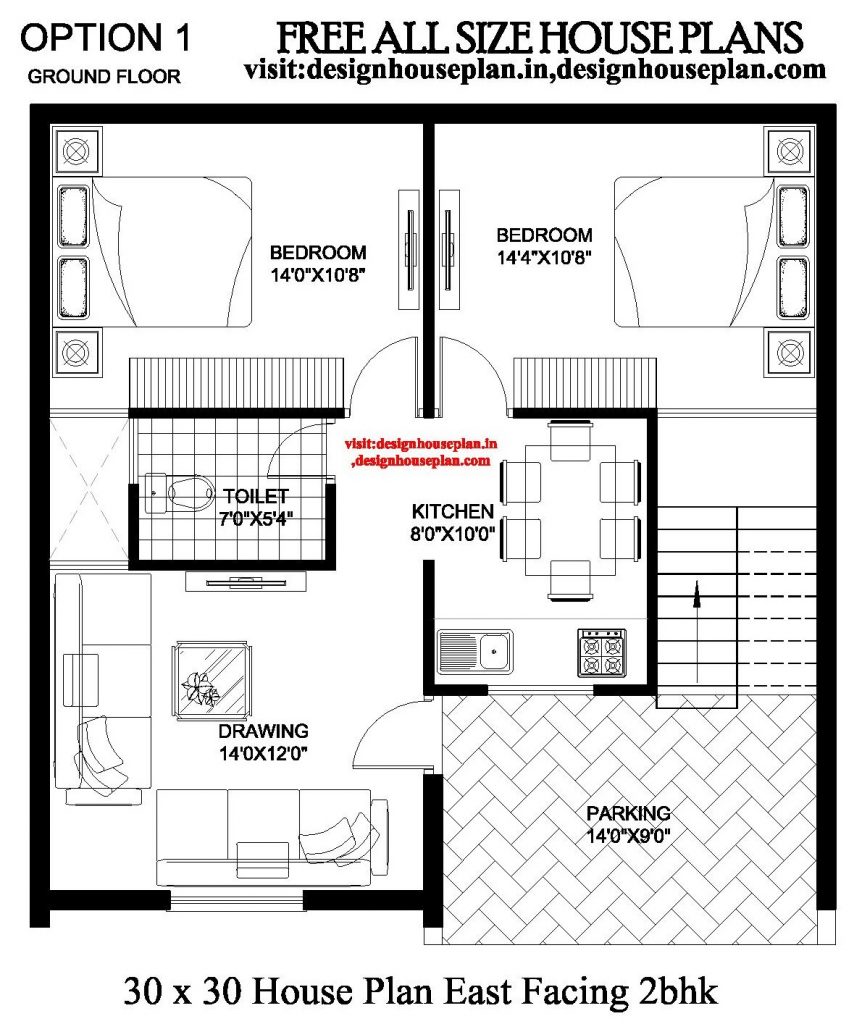30×30 house plan with car parking 2 bhk
This is a 30×30 house plan with car parking east facing house plan and there are 20m wide roads in front of this beautiful house and all other sides have houses adjacent to it this plan has 2 bedrooms, kitchen, parking area, drawing room made in accordance with the Vastu with enough amount of space for a small family of four.

The parking area size is about (14’0″×9’0″)and it is more than enough to park your car, as we enter the door from the parking area we enter into drawing room(14’0″×12’0″) with a window facing the east side. the living area is big and beautiful and very spacious it is very convenient and is enough to put all your essentials after that there is a kitchen area(8’0″×10’0″).
30 by 30 house plans north facing with car parking
On the right side, the kitchen is also big enough to put all your stuff and has a common attached toilet on the left side(7’0″×5’4″).
Next to the kitchen, we have 2 bedrooms on both sides the left one is about (14’0″×10’8″) and the right side bedroom is about (14’4″×10’8″) both the bedrooms are larger than the standard size and is enough to put a big bed dressing and wardrobe one bedroom is slightly bigger than the other one. The stairs are outside the house attached to the parking area. also included a 30×30 house plan|30×30 house plans 3d.
Here you will find exclusive information on the modular home floor plans and log home plans which play an important role in your life. We struggle to provide you with the best selection of home plans according to the best architectural style which looks new and unique style in the other house. Check out the house plans we offered and make your home of dreams.
4 thoughts on “30×30 house plan with car parking”