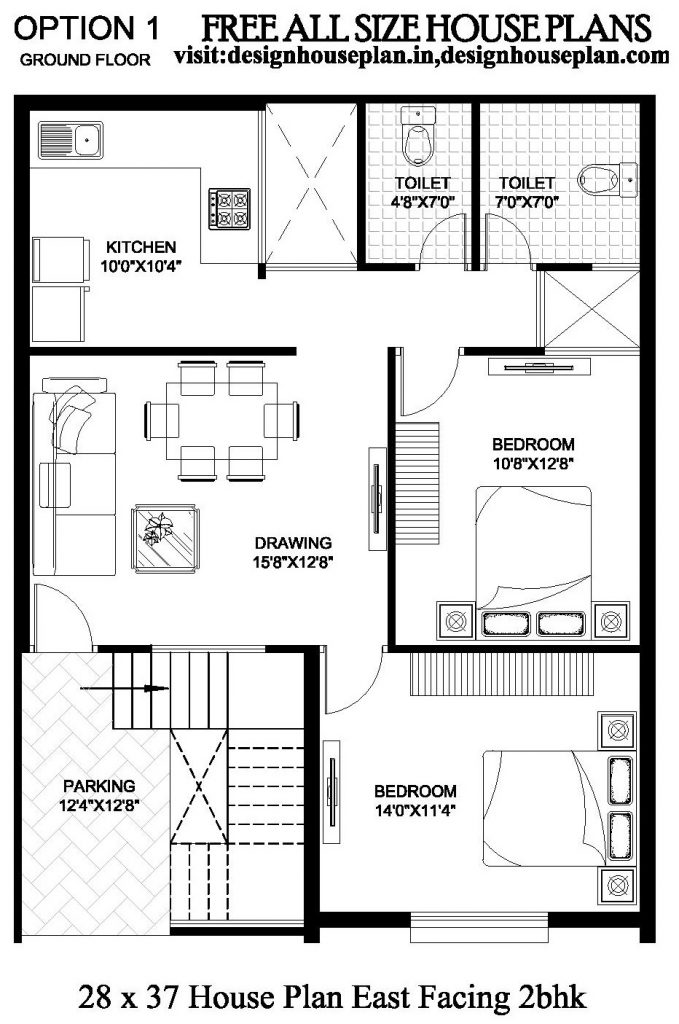28 by 37 house plan car parking with 2 bedrooms
This is east facing the house of 28 by 37 house plan car parking 2 BHK house plan Ground floor The house is facing east and 3 sides have houses adjacent to it consisting of 2 bedrooms, drawing room, kitchen, and attached toilet. 28 by 37 house plan car parking is east facing hence there is a parking area on the east side which is approximately (12’4″×12’8″) and with the parking.

28 by 37 house plan ground floor
there is also a staircase The entrance if this house is from the east side entrance has a drawing room which is approximately (15’8″×12’8″) There are 3 doors to the drawing room one is the main door another side opens to the kitchen area and another door opens at another bedroom, the kitchen area(10’0″×10’4″).
The Southwest corner of the house consists of a proper area for all utensils, a fridge, and extra racks for storage and with proper ventilation in kitchen area. the kitchen is large enough to put all the kitchen stuff 2 bedrooms ( 14’0″×11’4″).
consist of a large window on one side for proper ventilation and natural light and another bedroom (10’8″×12’8″) area the bedrooms are super spacious and are large enough to put a king-size bed, dressing table, and a big wardrobe and still have some space left for other essential things.
It also has two common washrooms and the washrooms are very near to both the bedrooms the area of both the washroom are as follow the one in front of the master bedroom is approx ( 7×7) and the one beside the other bedroom is approx (4’8″×7’0″) this house plan is very convenient for the small family of four.
1 thought on “28 by 37 house plan car parking”