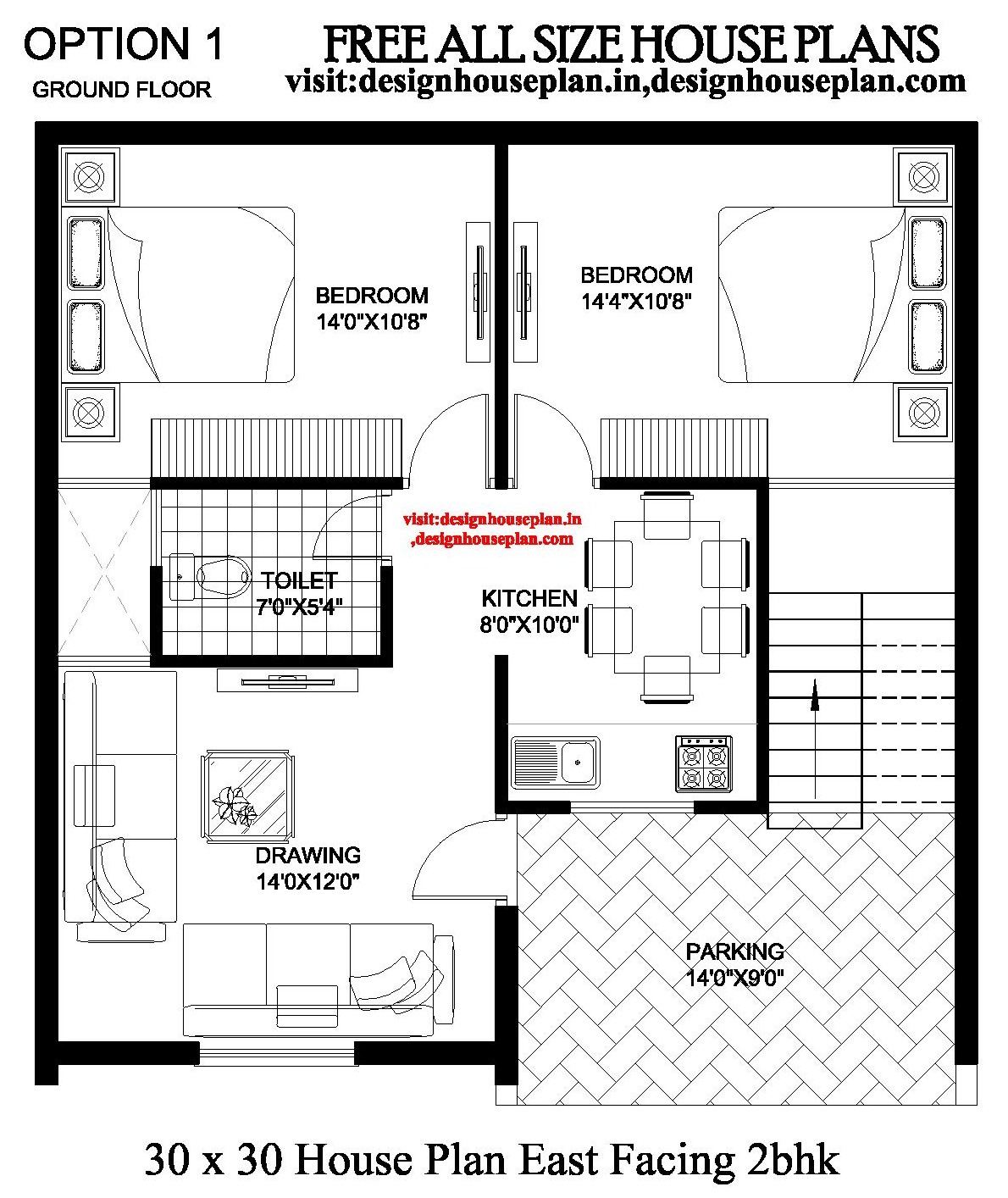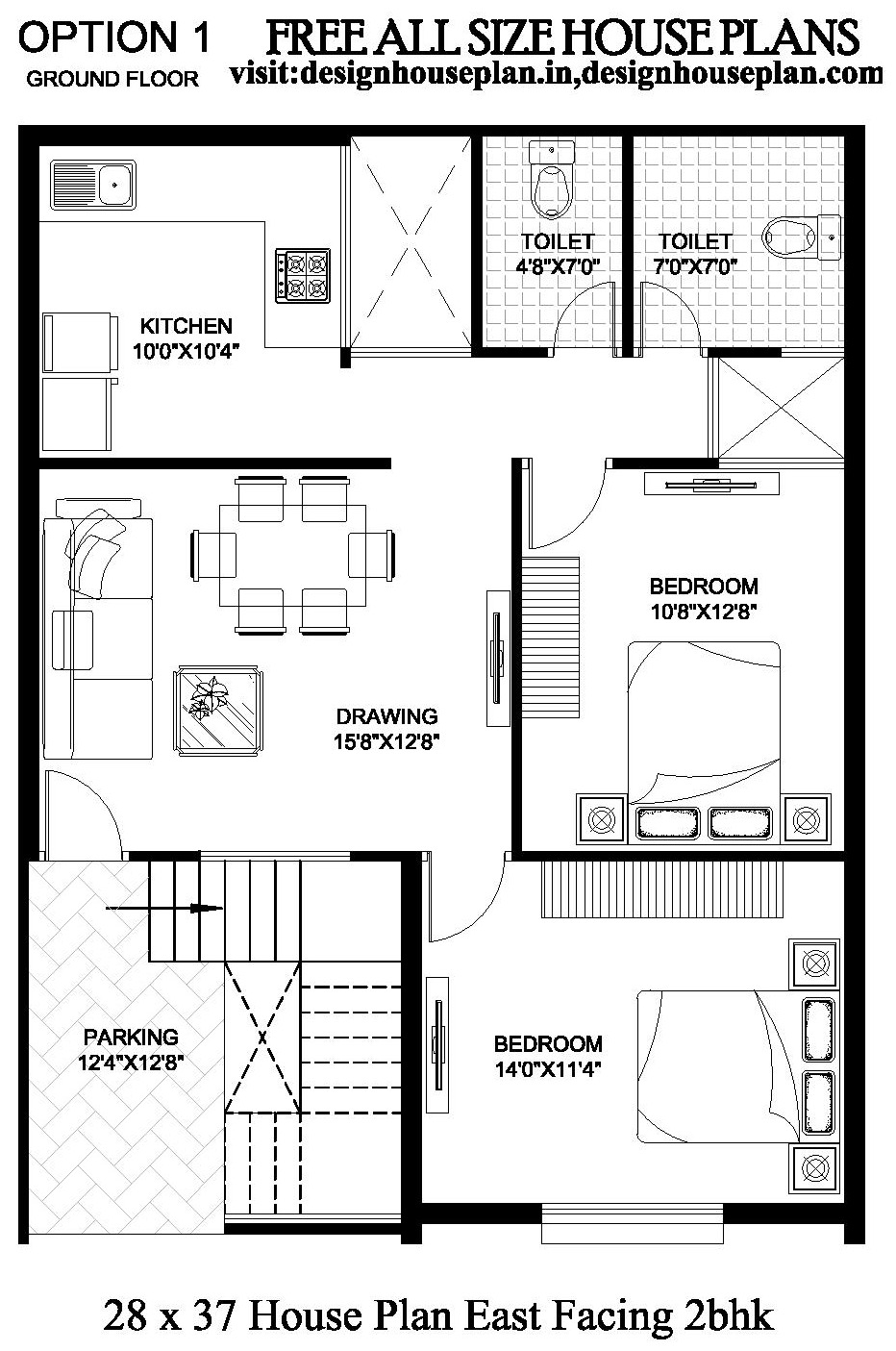30×30 house plan with car parking
30×30 house plan with car parking 2 bhk This is a 30×30 house plan with car parking east facing house plan and there are 20m wide roads in front of this beautiful house and all other sides have houses adjacent to it this plan has 2 bedrooms, kitchen, parking area, drawing room made in accordance … Read more

